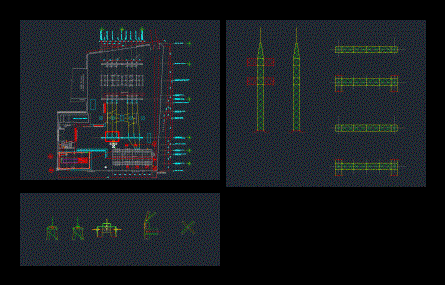Roof Staduim In Tarapoto DWG Detail for AutoCAD

Roof Stadium in Tarapoto – Details
Drawing labels, details, and other text information extracted from the CAD file (Translated from Spanish):
Technical specifications, steel, profiles plates, diagonal of bows joists fy, bolts, anchor fy, union between plates, welding, super similar type, overload, rules, notes, verify measurements on site before proceeding with construction., specifications for assembly, the arc should be welded in the place of the, the rod so that it is adjusted before being placed on, arch in vertical position prior to lifting, At all times during the assembly, the tension of the, Tension rod by adjusting the nuts on the ends, Take care that the rod is taut before fixing the arch, the support columns., slight lateral displacements are allowed in the arc connection, on the supports until it is loaded with the weight of the, joists cover for which the design foresees larger openings of, Diameter of the bolts so that small displacements allow, lateral by deformations of the arcs., the eternit plates will be placed symmetrically from the supports, toward the center., welding, welding type will be used except for the tension rod where, will use electrodes approved by the inspection., painting, two hands of rust red anticorrosive paint, a coat of dark blue enamel paint., tempering, pendola, detail, threaded nut throughout, its extension, tempering, detail, cartela, tube, lock nut, upper lower flange, cartela, soldiers, cartela, tube, top flange, bottom flange, parabolic arc axis, bent, buttress, elev., of Arc, approx., cross section of, Similary, cross section of, Similary, elev., cut, view, front view, parabolic arch support, esc, anchor bolts, anchor bolts, tempering, pendola, detail, threaded nut throughout, its extension, tempering, detail, cartela, tube, lock nut, upper lower flange, cartela, soldiers, cartela, tube, top flange, bottom flange, parabolic arc axis, cut, view, Typical detail fixed support parabolic arch, esc, section, esc, section, esc, fixed support, esc, mobile support, section, buttress, beam, tempering, top flange, corrugated iron, bottom flange, cartela, lock nut, cartela, top flange, buttress, bottom flange, corrugated iron, bolts, anchorage, bolts, anchorage, bow shaft, projection of, bottom flange, bottom flange, projection of, bow shaft, chinese eye, holes, Typical detail fixed support parabolic arch, corrugated iron, buttress, beam, top flange, esc, buttress, lock nut, bolts, bottom flange, cartela, anchorage, cartela, section, esc, corrugated iron, bolts, anchorage, bottom flange, buttress, top flange, cartela, buttress, parabolic arc axis, channel, Chinese in, cap screw, in parabolic arch, esc, typical support in parabolic arch beam, parabolic arc axis, esc, typical joist support, support for, parabolic arc axis, union detail in, esc, section, esc, buttresses, sup., pl soldier arch, placards pl, sup., bolts, pl soldier arch, bolts, pl soldier arch, bow shaft, pl soldier arch, buttress, section, esc, typical detail of arc encounters, esc, plan
Raw text data extracted from CAD file:
| Language | Spanish |
| Drawing Type | Detail |
| Category | Construction Details & Systems |
| Additional Screenshots |
    |
| File Type | dwg |
| Materials | Steel |
| Measurement Units | |
| Footprint Area | |
| Building Features | |
| Tags | autocad, barn, cover, dach, DETAIL, details, DWG, hangar, lagerschuppen, roof, shed, Stadium, structure, tarapoto, terrasse, toit |








