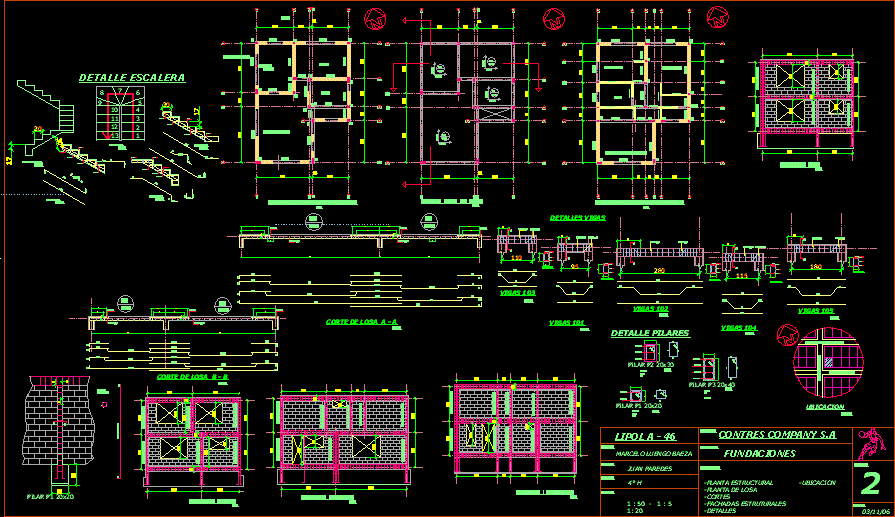Roof Structure 3D DWG Model for AutoCAD

METAL ROOF STRUCTURE FOR STORES
Drawing labels, details, and other text information extracted from the CAD file (Translated from Spanish):
safe zone, in cases, of earthquakes, departure, extinguisher, personal protection, compulsory use of equipment, c.a.c.i, metal construction s.a.c., date, the falcons surquillo tel., www.metalconstruccion.com, general layout, drawing, sheet, scale, c.w.g.b., reviewed, work, description, February, consortium, roof structure, r.f.d.a., metallic structures, the information contained in this plan belongs to consortium metal construction its use reproduction without authorization is prohibited, metal construction s.a.c., date, the falcons surquillo tel., www.metalconstruccion.com, general layout, drawing, sheet, scale, c.w.g.b., reviewed, work, description, February, consortium, roof structure, r.f.d.a., metallic structures, preliminary design not approved for construction, the information contained in this plan belongs to consortium metal construction its use reproduction without authorization is prohibited, metal construction s.a.c., date, the falcons surquillo tel., www.metalconstruccion.com, general layout, drawing, sheet, scale, c.w.g.b., reviewed, work, description, February, consortium, roof structure, r.f.d.a., metallic structures, the information contained in this plan belongs to consortium metal construction its use reproduction without authorization is prohibited, total of the ship, metal, existing, metal, total of the ship
Raw text data extracted from CAD file:
| Language | Spanish |
| Drawing Type | Model |
| Category | Construction Details & Systems |
| Additional Screenshots |
 |
| File Type | dwg |
| Materials | |
| Measurement Units | |
| Footprint Area | |
| Building Features | |
| Tags | 3d, autocad, barn, cover, dach, DWG, hangar, lagerschuppen, metal, model, roof, shed, Stores, structure, terrasse, toit |








