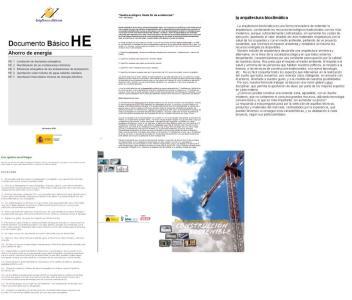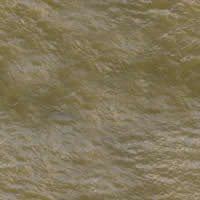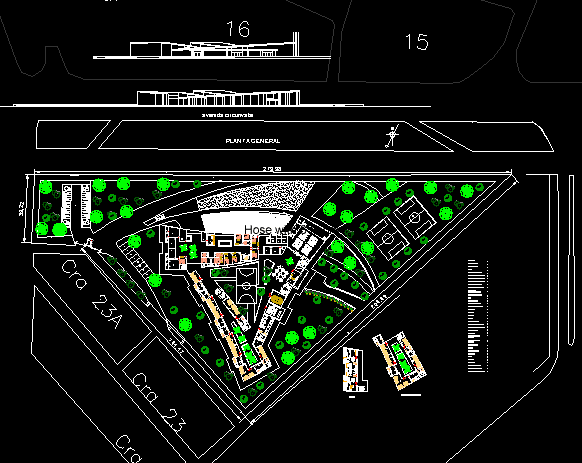Roof Structure For Covered Stadium DWG Block for AutoCAD
ADVERTISEMENT

ADVERTISEMENT
Roof structure – Coliseum
Drawing labels, details, and other text information extracted from the CAD file (Translated from Spanish):
values of colors, scale:, work:, lzc, revision:, date:, structural calculations, coliseo de andahuaylas, drawing:, file:, berrios, owner :, provincial municipality of andahuaylas, upper and lower floor, elevation bb, rest :, view cc, axis of the arch, view dd, theatine plant, arch, secc. a-a, col
Raw text data extracted from CAD file:
| Language | Spanish |
| Drawing Type | Block |
| Category | Entertainment, Leisure & Sports |
| Additional Screenshots |
 |
| File Type | dwg |
| Materials | Other |
| Measurement Units | Metric |
| Footprint Area | |
| Building Features | |
| Tags | autocad, block, coliseum, covered, DWG, projet de centre de sports, roof, sports center, sports center project, sportzentrum projekt, Stadium, structure |








