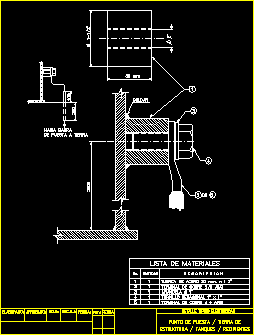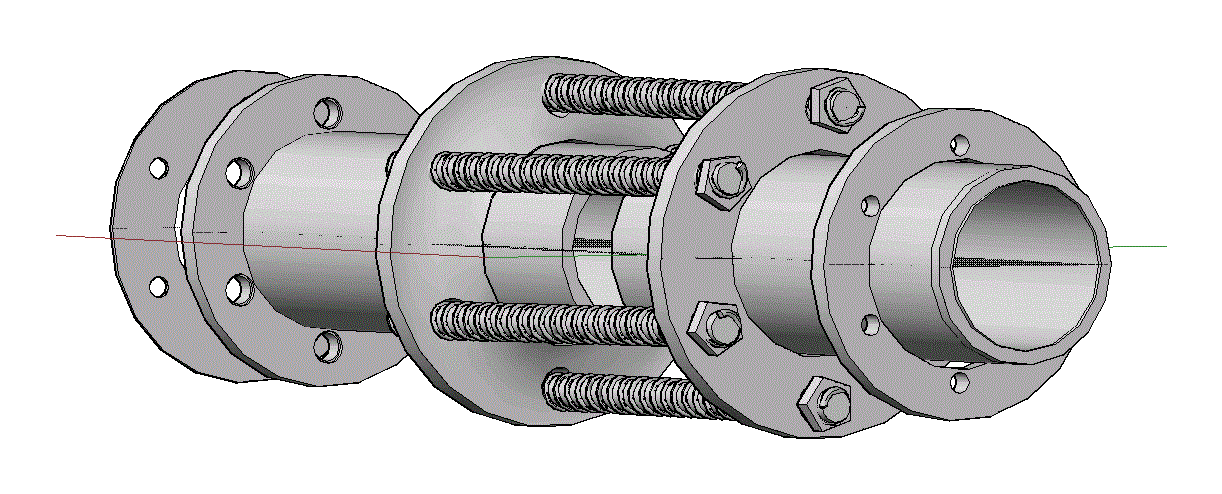Roof Structure DWG Block for AutoCAD

STRUCTURE OF FAMILY HOUSE ROOF.
Drawing labels, details, and other text information extracted from the CAD file (Translated from Spanish):
Address: Moquegua Street, phone:, reinforced steel, on the entire beam length, reinforced steel, on the entire beam length, reinforced steel, on the entire beam length, detail of beams, esc:, bedroom, s.h., bedroom, yard, kitchen, s.h., bedroom, living room, dinning room, balcony, empty, aisle, hall, bedroom, s.h., bedroom, terrace, ironing, rooftop, empty, wash., fourth, hall, staircase, staircase, beam widening, reinforced steel, on the entire beam length, reinforced steel, on the entire beam length, beam, detail of beams meeting, beam, plant, beam, beam, beam, overlapping splices for slabs, scale, scale, encounter beam with beam, additional stirrups, beam, beam, cm cm cm cm, values of, anyone, lower reinforcement, superior reinforcement, specif., of beam, in beams, folded detail of stirrups, splice, length, det. lightened slab, ds of lightened., temperature steel, temperature steel place in medium, hollow brick, negative steel, positive steel, scale:, level, lightened slab, live, beam formwork, scale:, level, lightened slab, live, beam formwork, lightweight flagstones, overlapping splices for, staircase
Raw text data extracted from CAD file:
| Language | Spanish |
| Drawing Type | Block |
| Category | Construction Details & Systems |
| Additional Screenshots |
 |
| File Type | dwg |
| Materials | Steel |
| Measurement Units | |
| Footprint Area | |
| Building Features | Deck / Patio |
| Tags | autocad, barn, block, cover, dach, DWG, Family, hangar, house, lagerschuppen, roof, shed, structure, terrasse, toit |








