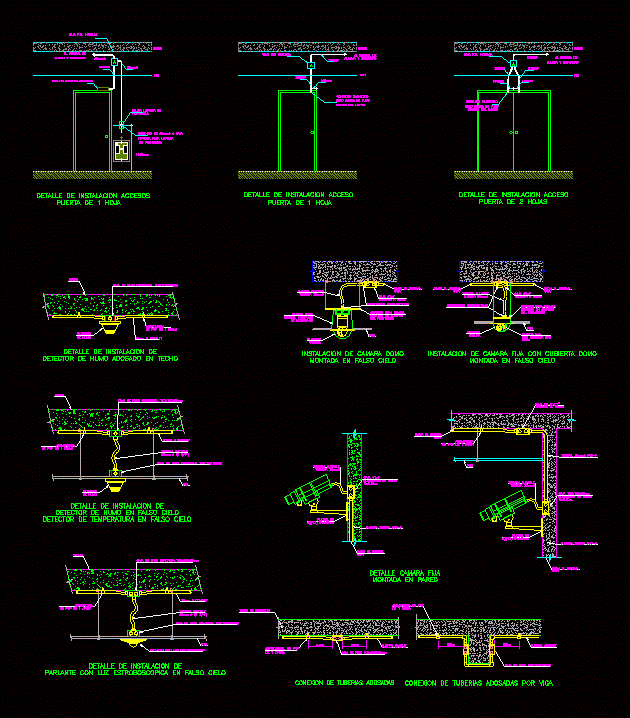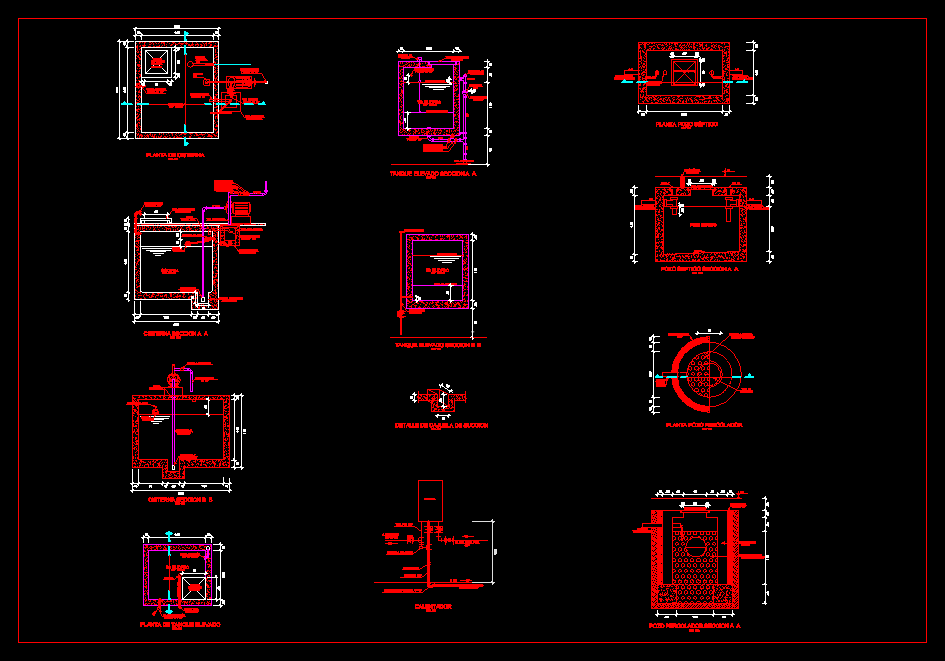Roof Structure For Basketball Court, Galvanized Steel 24 Gauge DWG Block for AutoCAD

Structure and light shapes made with 24 gauge galvanized sheet
Drawing labels, details, and other text information extracted from the CAD file (Translated from Spanish):
support shafts, overall roof width, extreme shaft length, total deck length, extreme shaft length, total deck length, extreme shaft length, total deck length, approx., approx., total length, total width, to the clear, support axes in, total armor length, approx., revised:, description:, date:, revised:, description:, date:, plan no., first name, references, plan no., first name, references, n. flat:, review, civil engineering projects, cms., September, red primary cover gomez, frames, details, arq. benito rodriguez, ing. jesus gutierrez j., revised:, description:, date:, revised:, description:, date:, plan no., first name, references, plan no., first name, references, n. flat:, review, civil engineering projects, cms., September, red primary cover gomez, framework, notes details, ing. jesus gutierrez j., support shafts, overall roof width, note:, check dimensions, on field, esc., elevation frames, esc., extreme frames, cols. tubular, of diameter, denomination, cols. tubular, of diameter, denomination, cols. tubular, of diameter, denomination, channel strip, galvanized, lamina cal., you train, in drawer in the, head of, columns, see detail, in drawer, at the top, see detail, armor, projection, long wind., steps, given columma, see detail, in plane, see detail, in plane, see detail, cols. tubular, of diameter, denomination, you train, in drawer in the, head of, columns, see detail, see detail, in plane, see detail, note:, check dimensions, on field, cols. tubular, of diameter, denomination, channel strip, galvanized, lamina cal., you train, in drawer, at the top, see detail, armor, projection, long wind., see detail, in plane, see detail, projection of, cover, extreme shaft length, total deck length, see detail, in plane, in drawer, in drawer, in drawer, in drawer, in drawer, cols. tubular, of diameter, denomination, cols. tubular, of diameter, denomination, cols. tubular, of diameter, denomination, see detail, in plane, see detail, in plane, see detail, in plane, see detail, in plane, see detail, in plane, see detail, in plane, see detail, in plane, see detail, in plane, lifting axle frame, esc., maximum live load of hail loading project of agreement, as indicated by the df building regulations, wind-zone agreement of wind regionalization region of the republic vr, structure group of high importance, the design of the structure was as indicated by the standards, techniques as well as indicated by the civil works manual of, for design was considered an allowable load capacity of the soil of, project specifications, the manual for structure whenever it does not contravene it, indicated by the one that governs., compliance with the general construction, according to the building regulations in force., all the measurements must be verified in the field in the architectural project., dimensions in centimeters levels in except where another unit is indicated., the quality of the materials can not be changed without authorization
Raw text data extracted from CAD file:
| Language | Spanish |
| Drawing Type | Block |
| Category | Construction Details & Systems |
| Additional Screenshots |
 |
| File Type | dwg |
| Materials | Steel, Other |
| Measurement Units | |
| Footprint Area | |
| Building Features | Deck / Patio |
| Tags | autocad, barn, basketball, block, court, cover, dach, DWG, galvanized, gauge, hangar, lagerschuppen, light, roof, shapes, shed, sheet, steel, structure, terrasse, toit |








