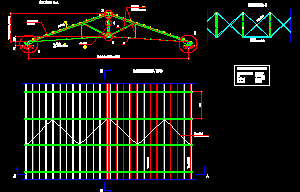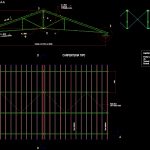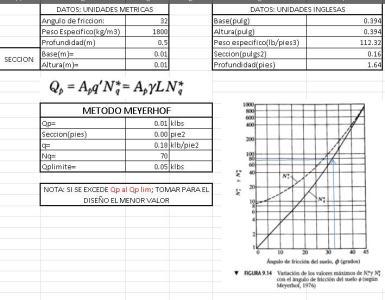Roof Structure In Metallic Carpentry DWG Block for AutoCAD
ADVERTISEMENT

ADVERTISEMENT
Structure of roof in metallic carpentry
Drawing labels, details, and other text information extracted from the CAD file (Translated from Italian):
Variable max, Variable max, ipe, For each auction, n. padding, tube, step, section, Only in the middle field, dish, section, Only in the middle field, dish, tube, Type carpentry, Variable max, Variable max, Material characteristics, Sheet metal profiles, screws, bolts, class, electrodes
Raw text data extracted from CAD file:
| Language | N/A |
| Drawing Type | Block |
| Category | Construction Details & Systems |
| Additional Screenshots |
 |
| File Type | dwg |
| Materials | |
| Measurement Units | |
| Footprint Area | |
| Building Features | Car Parking Lot |
| Tags | autocad, block, carpentry, DWG, metallic, roof, stahlrahmen, stahlträger, steel, steel beam, steel frame, structure, structure en acier |








