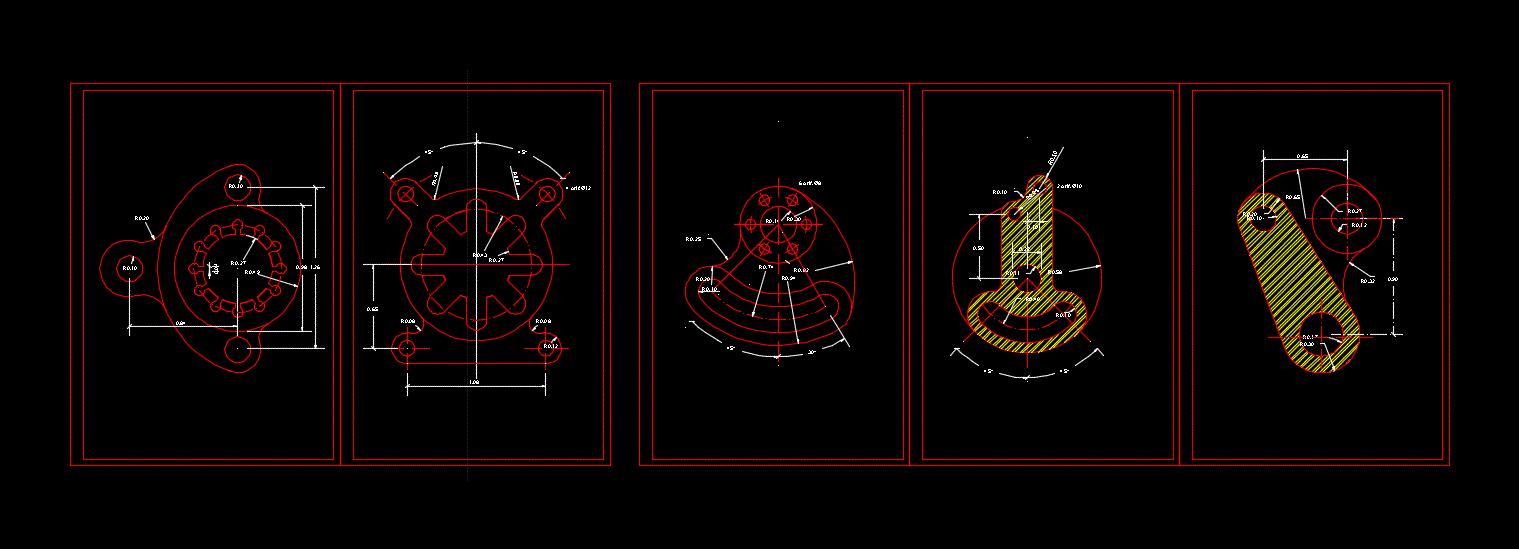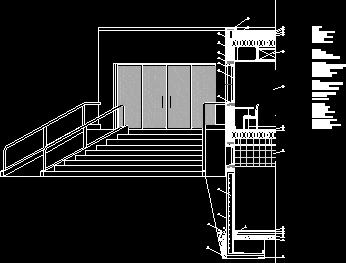Roof Truss Deck Solution DWG Detail for AutoCAD
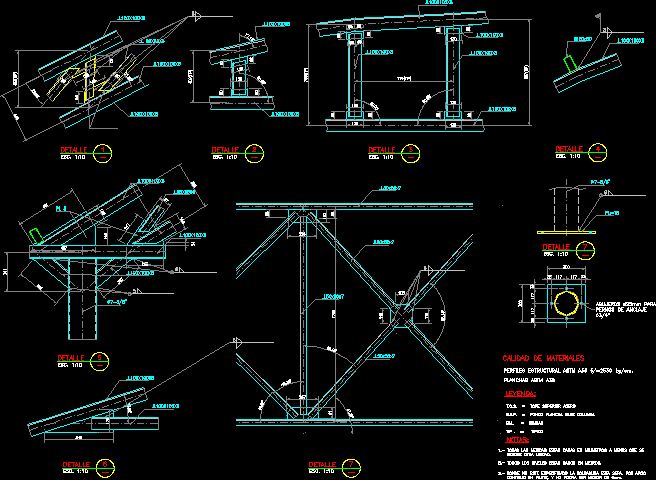
Solution of a truss deck detail
Drawing labels, details, and other text information extracted from the CAD file (Translated from Spanish):
rev., plan no., cad file no., drawn:, date:, designed:, scale:, reviewed:, approved:, do not. flat:, rev .:, Cad file:, general location, private location, content plan name, flat, Format, plotting scale, draft, rev., description, by, date, management of gas operational engineering, gas, PDVSA, elbow, elbow, diagonals, elbow, elbow, elbow, elbow, elbow, dimensions in mm, esc., cover plate detail, channel, dimensions in mm, esc., detail longitudinal channel, dimensions in mm, esc., detail, channel, metal sheet, support, cap screw, dimensions in mm, esc., canal plant view, rivets, interspersed with, all around, asphalt paint coating, throughout the interior of the canal, stamp of, silicone, rivet, sense of the flow, painting, asphaltic, esc., dimensions in mm, detail overlapping channels, dimensions in mm, esc., section, elbow, elbow, dimensions in mm, esc., canal side view, screw, support, elbow, elbow, elbow, scale:, rainwater drain, rainwater channel, rev., plan no., cad file no., drawn:, date:, designed:, scale:, reviewed:, approved:, do not. flat:, rev .:, Cad file:, general location, private location, content plan name, flat, Format, plotting scale, draft, rev., description, by, date, management of gas operational engineering, gas, PDVSA, min., min., rail, lowest point of roof or other equipment, rail, structural astm profiles, astm plates, quality of materials, legend:, cough. top b.b.p. bottom plate base column yes. similar tip tipico, all measurements are given in millimeters less than another unit is indicated. all levels are given in meters., Notes:, where this is not specified the welding is by continuous arc in it can not be less than, detail, esc., detail, esc., detail, esc., detail, esc., detail, esc., detail, esc., detail, esc., detail, esc., holes for anchor bolts, minimum, flat, rev., plan no., cad file no., drawn:, date:, designed:, scale:, reviewed:, approved:, do not. flat:, rev .:, Cad file:, general location, private location, content plan name, flat, Format, plotting scale, draft, rev., description, by, date, management of gas operational engineering, gas, PDVSA, foundation plant, esc., v., slab of p.b., minced stone, typical foundation plant, esc., section, esc., projection, t.o.c., projection, anchor bolts, hook embedded in the floor slab, compacted soil not less than the maximum dry density as indicated by the modified proctor, electrowelded mesh of floor slab, esc., welded Mesh, minimum overlap, elastomer sealant see note, support material, type casting gaskets, quality of materials, concrete:, reinforcing steel:, welded Mesh:, poor concrete:, sheet metal profiles, by immersion, steel, astm anchor bolts, by immersion, Notes: All measurements are given in meters less than other units are specified. all elevations are given in meters. the depth of the sealant the support material will be according to the manufacturer’s requirements. the construction of the floor slab will be done by alternating cloths.
Raw text data extracted from CAD file:
| Language | Spanish |
| Drawing Type | Detail |
| Category | Construction Details & Systems |
| Additional Screenshots |
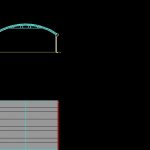 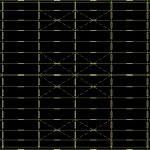 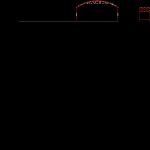 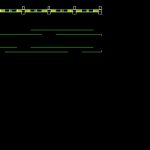 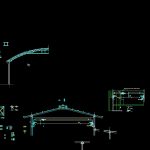 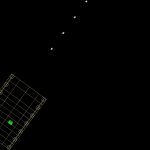 |
| File Type | dwg |
| Materials | Concrete, Steel, Other |
| Measurement Units | |
| Footprint Area | |
| Building Features | Deck / Patio |
| Tags | autocad, barn, cover, dach, deck, DETAIL, DWG, hangar, lagerschuppen, roof, shed, solution, structure, terrasse, toit, truss |



