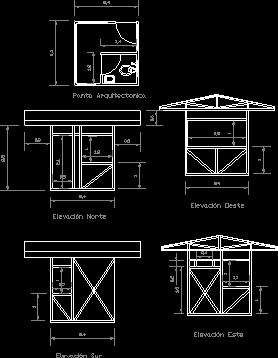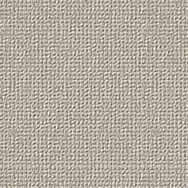Roofed Court DWG Block for AutoCAD

Roofed court in steel and reinforced concrete pillars
Drawing labels, details, and other text information extracted from the CAD file (Translated from Spanish):
plant, entrance, exit, truckson mesh, at angles, tanquillo cap detail, one should be placed, truckson mesh line, around the whole tanquilla, a-a ‘cut, volleyball line, bb cut, wall, stone , rustic frieze, laminas acerolit or similar, cement floor, board, for network, wall clay block, network, line basketball ball, boundary, area of protection, central, circle, restrictive area, number, capacity, project, ivasol, system, hoop, content, roofed court, type ivasol, date, plants-facades-court, floor ceiling, vart, type, code of:, class, page, location, e:, design, t:, areas, ing :, arq :, const., responsible, company, basket-ball and volley-ball, tube, channel a.ll., drawing, revision, scale, name, notes, plant multiple court, paintings :, volley ball, front view tower basket -ball, longitudinal cut aa, basket ball, for net volley ball, plant tower basket-ball, side view tower ball basket, wooden board, final line, tees cover light cho, board foundation, basket, foundation, butt, welding, floor, iron ring, metal support portico b reinforcement, index plant foundations-columns, vr, foundation cut, pedestal, base foundation, steel variable according to the type floor, new column, support node, see detail, col., cartela, base, hxl, note: this table indicates the type of foundation, specifications:, summary table of foundation, sheets acerolit or similar., roof cover :, reinforced concrete:, metal structure:, welded union, base plate of column, support detail truss, base floor, load beam, column, belt, columns, stiffener, butt welding, see union detail, plant index: roof structure, conduct, isometry detail support plate, weld, concrete column, n.sup. base, side view dd cut, bracket, lower support drawer, lower support dd, washer, nut, on each side of the bracket, side view cut cc, cord inf., front view of drawer, lower support, top view of drawer, Note :, use bolt, nut and washer, organized community
Raw text data extracted from CAD file:
| Language | Spanish |
| Drawing Type | Block |
| Category | Entertainment, Leisure & Sports |
| Additional Screenshots |
 |
| File Type | dwg |
| Materials | Concrete, Steel, Wood, Other |
| Measurement Units | Metric |
| Footprint Area | |
| Building Features | |
| Tags | autocad, basquetball, block, concrete, court, DWG, feld, field, football, golf, pillars, reinforced, roofed, sports center, steel, voleyball |








