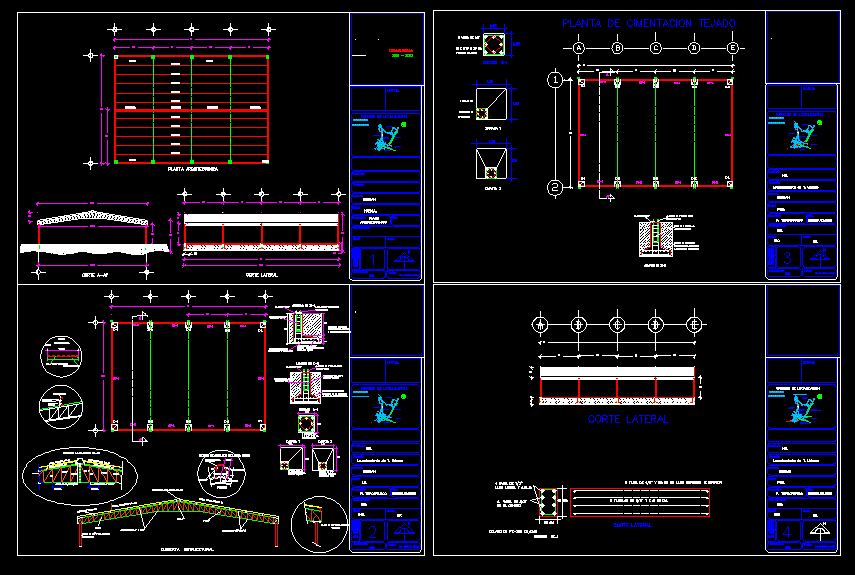Roofing Cover DWG Detail for AutoCAD

Contains a roof cut planes; architectural plan; detail the bridge of the lamina Zintro cal. 26; plant FOUNDATION, and structural deck
Drawing labels, details, and other text information extracted from the CAD file (Translated from Spanish):
geographical accessibility, Municipality of, Municipality of, Municipality of, federal highway jalapa, Municipality of, freeway, Municipality of, Municipality of, serdan, lifting of t. urban, pue., p. topographic, ing., answerable, dimensions:, num., esc., flat, drawing., mts., description., owner., address., draft:, city., Mr., date:, revised., writing, turn., localization map., Notes:, ing., double grill, cm. conccreto wash, anchors of cm. long, pl., given by var. do not., threaded cm, concrete template, cm. from, excavation fill, product of the excavation, each cm compacted, armed with, anchors of cm. long, pl., threaded cm, given by var. do not., excavation fill, product of the excavation, each cm compacted, vars from, cm., section, vars from, cm., mount, screws, holes, simple largess, cap with, cartabon, blade stand, ridge lattice, mionten, portico, zintro, cm., zintro laminate easel detail, zinc sheet alum., portico, galvanized pija, mount, mts., plate for column, section of, strut, ridge, waiter, geographical accessibility, Municipality of, Municipality of, federal highway jalapa, Municipality of, freeway, Municipality of, serdan, puebla, architectural, answerable, dimensions:, num., esc., flat, drawing., mts., description., owner., address., draft:, city., date:, revised., turn., localization map., Notes:, manuel avila camacho, the kings of juarez, municipality of acatazingo, geographical accessibility, Municipality of, tepeaca, Municipality of, gral felipe angeles, quecholac, Municipality of, federal highway jalapa, Municipality of, freeway, san s huixcolotla, quecholac, acatzingo, soltepec, Municipality of, acatzingo, Municipality of, serdan, lifting of t. urban, pue., p. topographic, ing., answerable, dimensions:, num., esc., flat, drawing., mts., description., owner., address., draft:, city., Mr., date:, revised., writing, turn., localization map., Notes:, ing., municipality of acatazingo, geographical accessibility, Municipality of, Municipality of, Municipality of, federal highway jalapa, Municipality of, freeway, quecholac, Municipality of, Municipality of, serdan, lifting of t. urban, pue., p. topographic, ing., answerable, dimensions:, num., esc., flat, drawing., mts., description., owner., address., draft:, city., date:, revised., writing, turn., localization map., Notes:, ing., section, rods of cm., vars of lower upper side, vars from, side up down, vars from, in the middle, cast of, cm., angle of, cm., mts., ptr, angle of, lamina zintro cal., corrugated sheet lime., ptr, corrugated sheet lime., cm., mount, angle of, plate for column, ptr, corrugated sheet lime., lamina zintro cal., mount, section of, plate for column, section of, structural cover, architectural plant, cut, side cut, roof foundation plant, xonacacomac, side cut, shoe, side cut, geographical accessibility, Municipality of, Municipality of, federal highway jalapa, Municipality of, freeway, Municipality of, Municipality of, serdan, lifting of t. urban, ac., p. topographic, ing., answerable, dimensions:, num., esc., flat, drawing., mts., description
Raw text data extracted from CAD file:
| Language | Spanish |
| Drawing Type | Detail |
| Category | Construction Details & Systems |
| Additional Screenshots |
 |
| File Type | dwg |
| Materials | Concrete |
| Measurement Units | |
| Footprint Area | |
| Building Features | Deck / Patio |
| Tags | architectural, autocad, barn, bridge, cover, Cut, dach, DETAIL, details, DWG, flat, FOUNDATION, hangar, lagerschuppen, lamina, lime, of, plan, PLANES, roof, roofing, shed, sheet, structural, structure, terrasse, toit |








