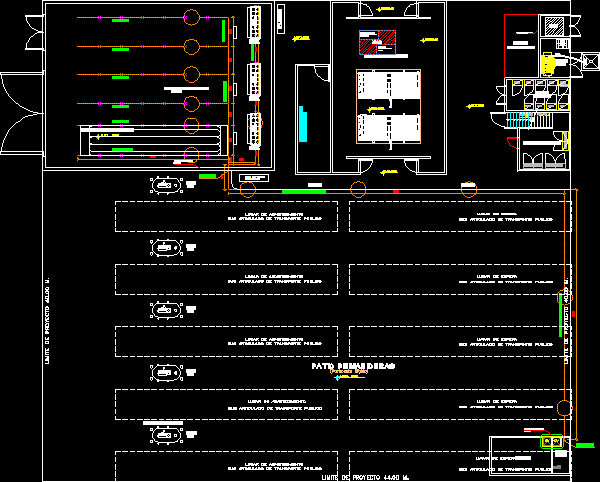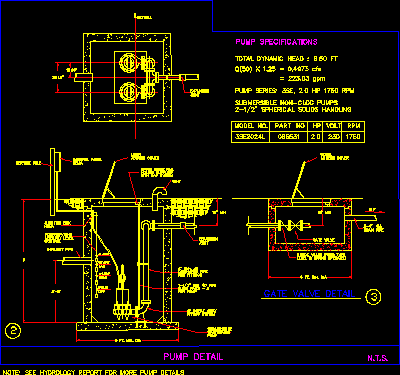Roofing DWG Block for AutoCAD
ADVERTISEMENT

ADVERTISEMENT
Different types of roofing.
Drawing labels, details, and other text information extracted from the CAD file (Translated from Portuguese):
ridge height, maximum spacing between slats:, maximum spacing between rails:, maximum spacing between Tuesdays:, maximum spacing between treasures:, grades:, ridge height, go from, clapboard, pendural, ridge, dog lock, rafter, dip, board, counterfeit, Tuesday, line, flexal, ass, stirrup, go from, leg, go from
Raw text data extracted from CAD file:
| Language | Portuguese |
| Drawing Type | Block |
| Category | Construction Details & Systems |
| Additional Screenshots |
 |
| File Type | dwg |
| Materials | |
| Measurement Units | |
| Footprint Area | |
| Building Features | |
| Tags | autocad, barn, block, cover, dach, DWG, hangar, lagerschuppen, roof, roofing, shed, structure, terrasse, toit, types |








