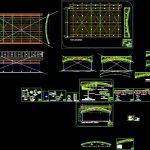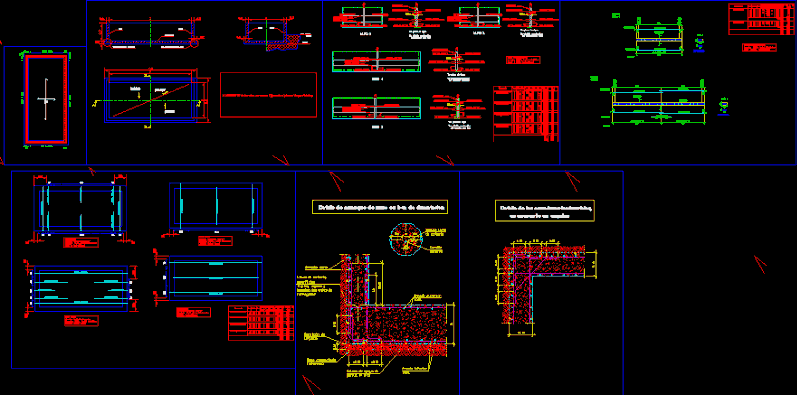Roofing Of Tennis DWG Block for AutoCAD

Roofing of court. 20 x 34 mts with columns made of tube 6
Drawing labels, details, and other text information extracted from the CAD file (Translated from Spanish):
mt linear, pivot, type of work:, owner:, scale:, layout: cms, no signature of dro:, roofing of stands, plane: structural, Location:, owner:, date:, I digitize: edgar rooms cross, no signature of dro:, anchors armed in plant, type of work:, owner:, scale:, layout: cms, no signature of dro:, roofing courts, plane: structural, Location:, owner:, date:, no signature of dro:, anchors detail stirrups, bb view in plan, bp raised view, letterheads, base, type of work:, owner:, scale:, layout: cms, no signature of dro:, roofing courts, plane: structural, Location:, owner:, date:, no signature of dro:, metal, type of work:, owner:, scale:, layout: cms, no signature of dro:, roofing courts, plane: structural, Location:, owner:, date:, no signature of dro:, type of work:, owner:, scale:, layout: cms, no signature of dro:, roofing courts, plane: structural, Location:, owner:, date:, no signature of dro:, cross-section, longitudinal cut, main armor, armor, secondary armor, cross-section, type of work:, owner:, scale:, layout: cms, no signature of dro:, roofing courts, plane: structural, Location:, owner:, date:, no signature of dro:, pzas, secondary armor, cross-section, pzas, type of work:, owner:, scale:, layout: cms, no signature of dro:, roofing courts, plane: structural, Location:, owner:, date:, no signature of dro:, type of work:, owner:, scale:, layout: cms, no signature of dro:, roofing courts, plane: structural, Location:, owner:, date:, no signature of dro:, tensor, tensile anchor, type of work:, owner:, scale:, layout: cms, no signature of dro:, roofing courts, plane: structural, Location:, owner:, date:, no signature of dro:, side, frontal, metal, mt linear, pivot, type of work:, owner:, scale:, layout: cms, no signature of dro:, roofing courts, plane: structural, Location:, owner:, date:, no signature of dro:, cross, type of work:, owner:, scale:, layout: cms, no signature of dro:, roofing of stands, plane: structural, Location:, owner:, date:, no signature of dro:, type of work:, owner:, scale:, layout: cms, no signature of dro:, roofing courts, plane: structural, Location:, owner:, date:, no signature of dro:, tensor foundation, license plate, frontal, side, plant, self-drilling pails lam, lamellar lam of self-drilling pails, self-drilling pails lam, self-drilling pails lam, type of work:, owner:, scale:, layout: cms, no signature of dro:, roofing courts, plane: structural, Location:, owner:, date:, no signature of dro:, type of work:, owner:, scale:, layout: cms, no signature of dro:, roofing courts, plane: structural, Location:, owner:, date:, I digitize: edgar rooms cross, no signature of dro:, frontal structural cut, structural plant, court, pce, type of work:, owner:, scale:, layout: cms, no signature of dro:, roofing courts, flat: est
Raw text data extracted from CAD file:
| Language | Spanish |
| Drawing Type | Block |
| Category | Construction Details & Systems |
| Additional Screenshots |
 |
| File Type | dwg |
| Materials | |
| Measurement Units | |
| Footprint Area | |
| Building Features | |
| Tags | autocad, barn, block, columns, court, cover, dach, DWG, fields, hangar, lagerschuppen, metal, mts, roof, roofing, shed, structure, tennis, terrasse, toit, tube |








