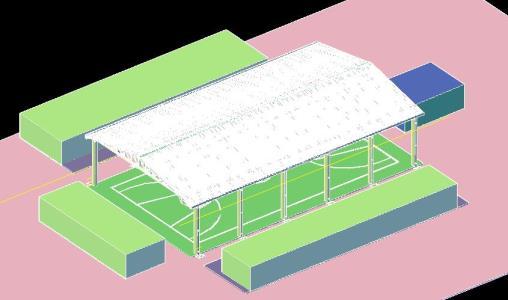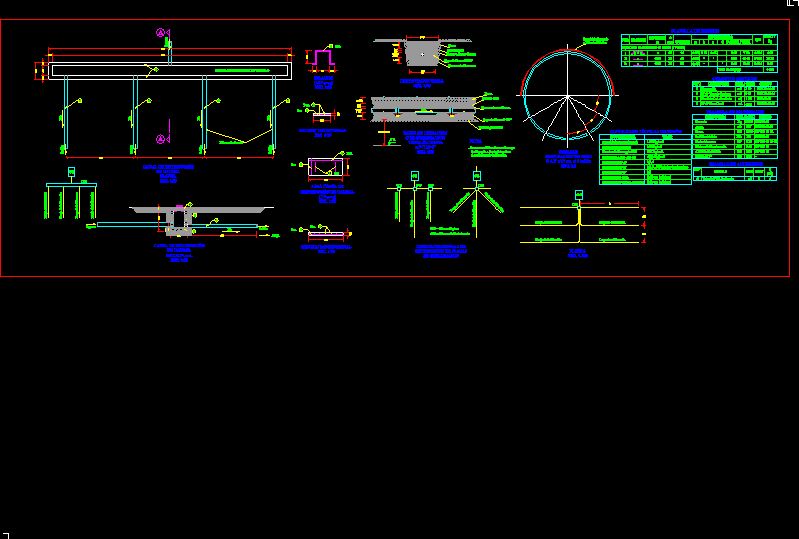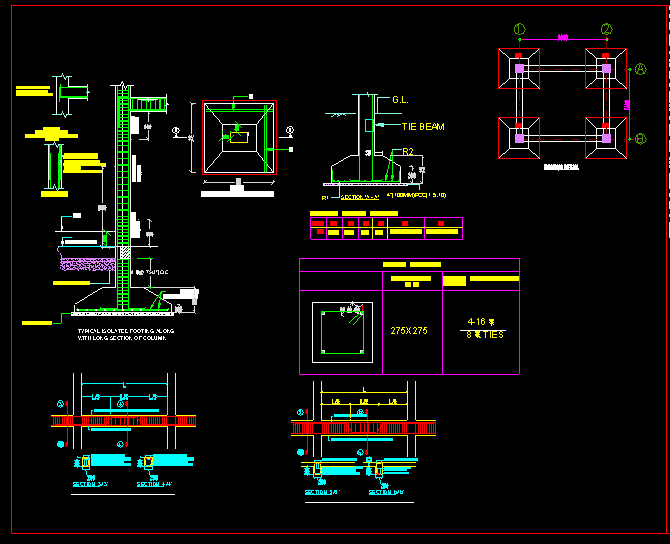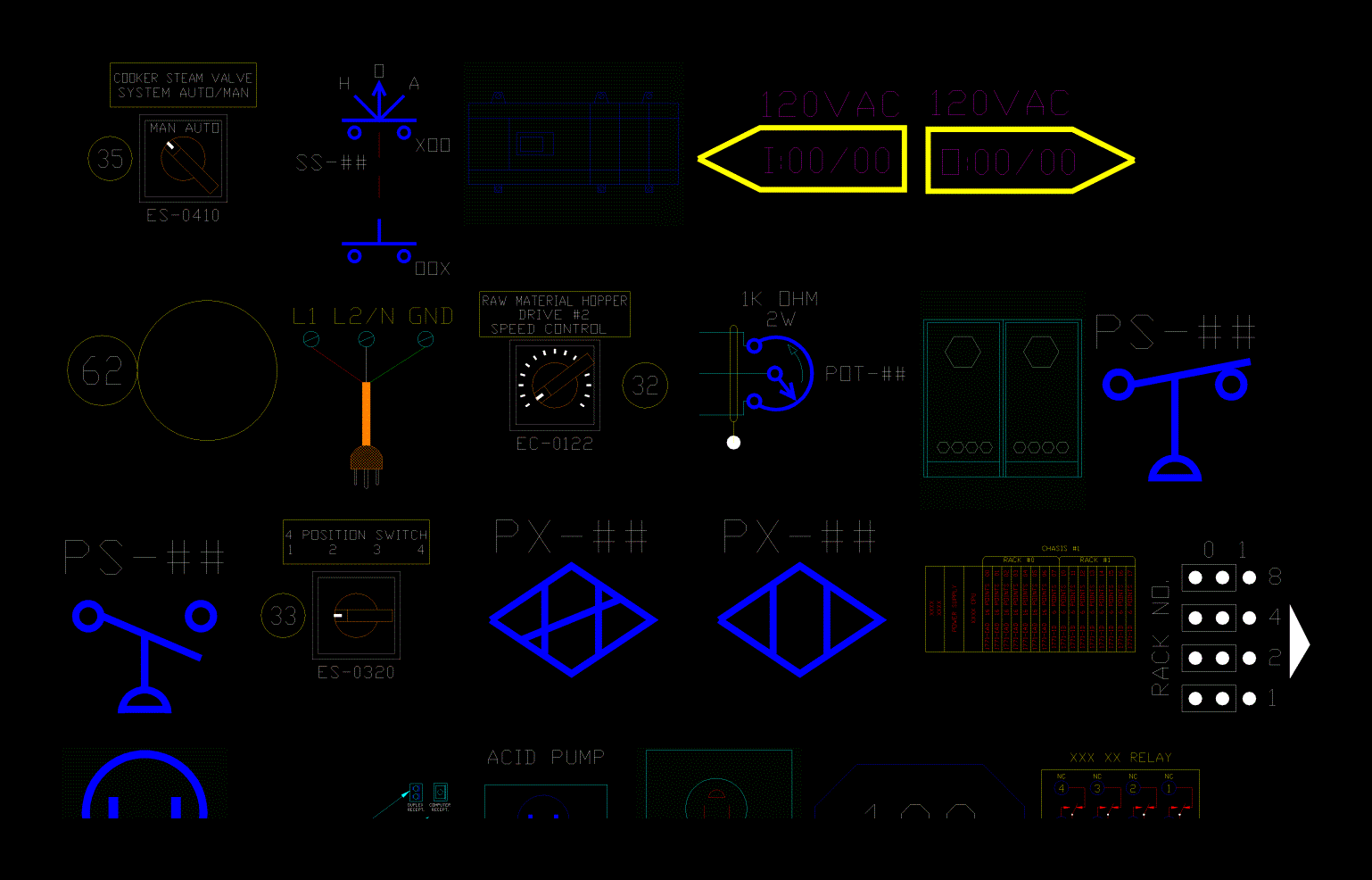Roofing Profiles Based Ptr DWG Block for AutoCAD
ADVERTISEMENT

ADVERTISEMENT
Metal structure with gabled porches with 27.77% slope ;
Drawing labels, details, and other text information extracted from the CAD file (Translated from Spanish):
cross-section, n.t.n., n.t.n., Plumbing Water Pvc Adapter Elbow Pliers, circular column of reinforced concrete of cm of diameter armed in plane, calipers zintro caliber, lower back angles, top rope back angles, angles in box, ptr amount of
Raw text data extracted from CAD file:
| Language | Spanish |
| Drawing Type | Block |
| Category | Construction Details & Systems |
| Additional Screenshots |
 |
| File Type | dwg |
| Materials | Concrete |
| Measurement Units | |
| Footprint Area | |
| Building Features | |
| Tags | angles, autocad, barn, based, block, cover, dach, DWG, frame, hangar, lagerschuppen, metal, plates, profiles, ptr, roof, roofing, shed, slope, structure, terrasse, toit |








