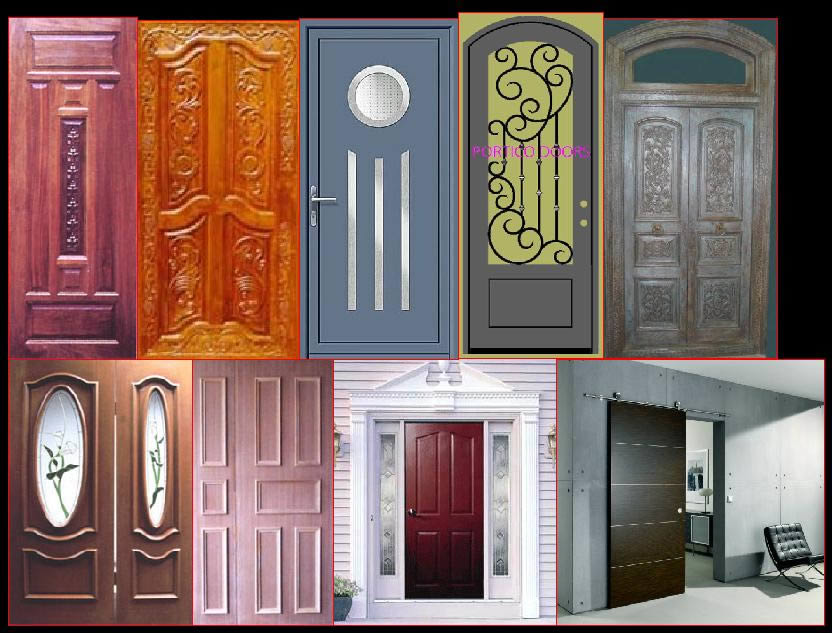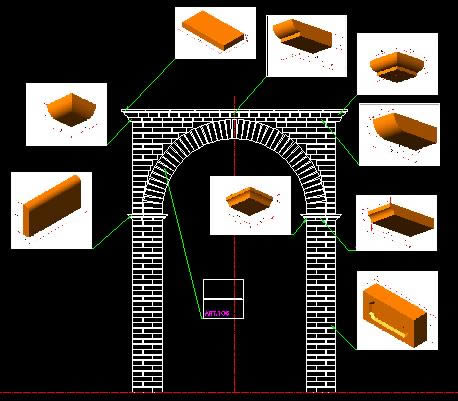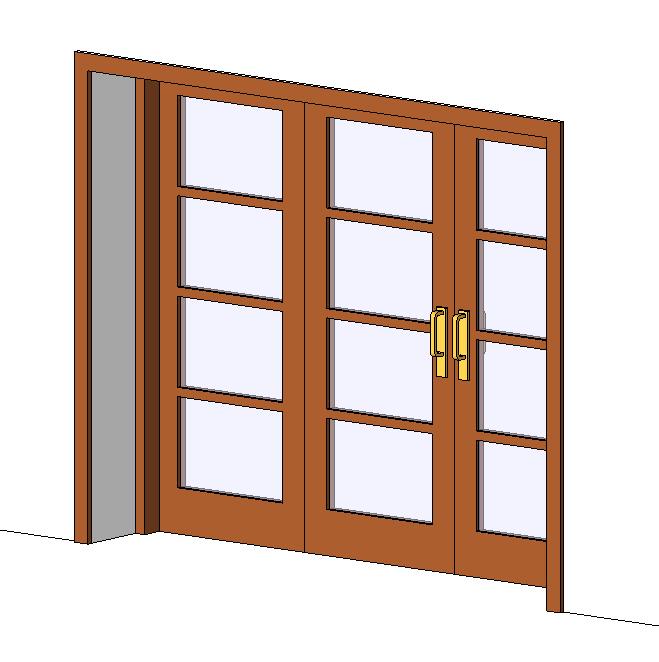Rooflight Section DWG Section for AutoCAD
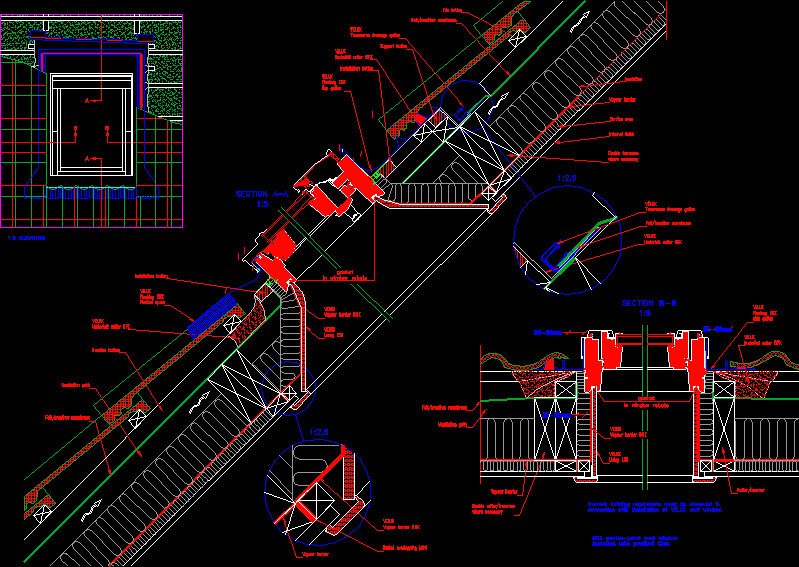
Detailed section through a rooflight
Drawing labels, details, and other text information extracted from the CAD file (Translated from German):
date, states, change, xxx, replacement for :, name, origin, replacement by :, scale, edit, standard, checked, term, sheets, sheet, total floor area, proposed bungalow at name of site, dwelling type :, drawing :, drawn: c. foley, dirreen, name, horan, homes, client :, project :, castlemaine, co. kerry, aa, foundations: glazed: pvc double glazed windows and doors with permavents., section aa. velcro, edb, bsbx, bfx, velcro transverse drainage gutter, sealed overlapping joint, ventilation path, tile batten, velux underfelt collar bfx, installation batten, velux flashing edz pleated apron, dpc, bb, velux er et registreret varemærke, ggl, edz velux lining barrier, velux lining lsb, in window rebate, gasket, section aa, velcro flashing edz top gutter, velux flashing edz side gutter, current building regulations, installed in profiled tiles., ggl center-pivot roof window, section bb, double trimmers where necessary, internal finish
Raw text data extracted from CAD file:
| Language | Other |
| Drawing Type | Section |
| Category | Doors & Windows |
| Additional Screenshots |
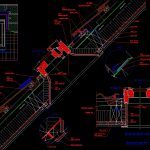 |
| File Type | dwg |
| Materials | Concrete, Other |
| Measurement Units | Metric |
| Footprint Area | |
| Building Features | |
| Tags | autocad, detailed, DWG, section, skylight |


