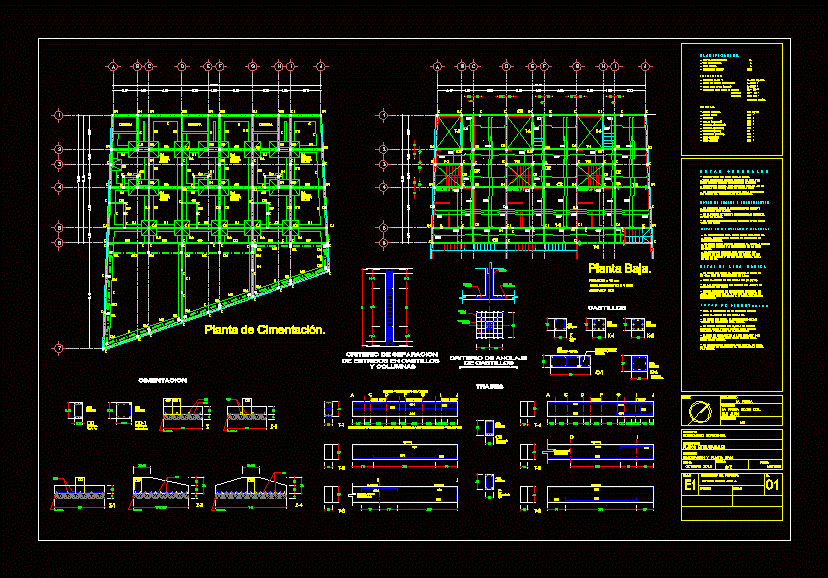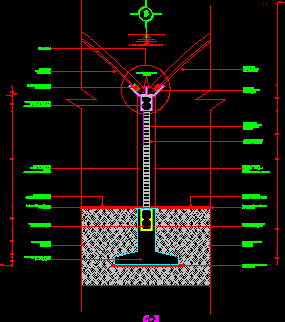Roofs’ Structures , Joist DWG Detail for AutoCAD

Roof’s structures – Joist – Several Details
Drawing labels, details, and other text information extracted from the CAD file (Translated from Spanish):
of these unless authorized by, what is not indicated in the notes will be clearly, Manufacturer will ensure that the structures are not hit list, long each metal will be painted previemente the, Metal that forms will be joined with weld beads, hands before placing it. touch up any area, all metal that was not embedded in with, having to weld on the site the adjacent bars either, supports. the manufacturer will verify the actual clearings, pairs of adjacent bars will be played by those, the edges for the angular profiles are the following:, Only point in each board. the distances referred from, lines of centers of gravity will intersect in a, welds to join pieces will not separate, in each board internally also when it comes to the, they will be kept like this by welding them, the pairs of angles of those strings are shown, long welding on each exterior, that are shown will remain so with cordoncitos, pairs of angles of the lower upper strings, xx electrode on joists xx in beams., to place. the master of the work will ensure that they do not hit, scale, welding detail, typical slab section, scale, Corrugated steel bars in each total bars, Slanted corrugated steel bars in each total bars, Corrugated steel bars in each total bars, Slanted corrugated steel bars in each total bars, columns, alternative, section, full soul beams, alternative, section, kind, alternative, section, section module, covering, scale, joist, section, scale, joist, section, scale, joist, section, Slanted corrugated steel bars in each total bars, Corrugated steel bars in each total bars, upper rope, lower rope, separated, bottom rope united, upper rope, lower rope, typical slab section, scale, if necessary, Electrowelded equivalent mesh, wavy gauge, zinc sheet, minimum welding, of the bars the angles, for bars, joist, scale, joist, scale, section and and, column, adjustment, adjustment, joist, scale, adjustment, column, Union, scale, welded plates inside, of column fins to give, continuity of beam fins., beam, detailed in each case., carpenters any, the structures placed., a responsible professional, will not cut any of the components, welded beam, column angles, angles, soldiers column, more than half the thickness of those pieces., of the supports., part that will remain inside., that is soldered on the site., welded beam, column angles, beam, Corrugated steel bars in each total bars, Slanted corrugated steel bars in each total bars, lower rope, section, joist, scale, upper rope, upper rope, adjustment, joist, scale, angles, soldiers column, column, adjustment, structural notes, inwardly. when it comes to the rope, of steel, rope in intermediate points between joints., in the intermediate points between boards., section, scale
Raw text data extracted from CAD file:
| Language | Spanish |
| Drawing Type | Detail |
| Category | Construction Details & Systems |
| Additional Screenshots |
 |
| File Type | dwg |
| Materials | Steel |
| Measurement Units | |
| Footprint Area | |
| Building Features | |
| Tags | autocad, barn, cover, dach, DETAIL, details, DWG, hangar, joist, lagerschuppen, roof, roofs, shed, structure, structures, terrasse, toit |








