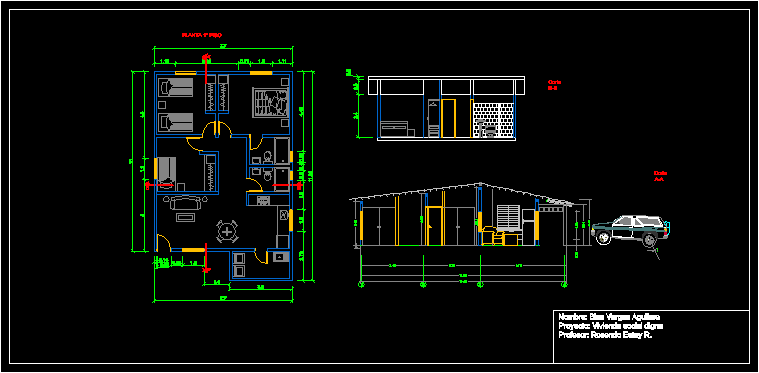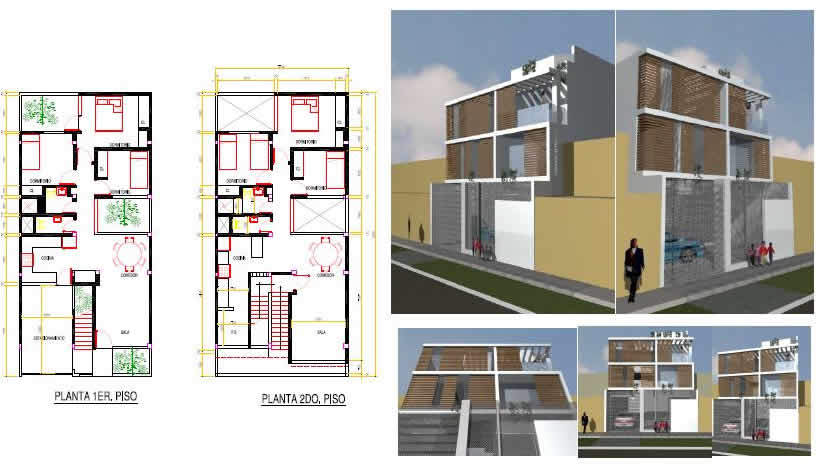Room Detached House Project DWG Full Project for AutoCAD
ADVERTISEMENT

ADVERTISEMENT
Project with plants; cuts and elevation of a house with garage for three cars home; gable slabs; pool and terrace. In rough terrain about 400 m 2.
Drawing labels, details, and other text information extracted from the CAD file (Translated from Spanish):
general notes, date, name and address of the company, name of the project and address, plan, project, scale, value, as annotated, number of view, sight title, graphic window scale, plane number, —- , final project.dwg, access, wardrobe, north, new lion autonomous university, second, floor, course, student, plane, josé marcos gámez hernández, teacher, date, scale, cycle, arq. arturo ortiz, ground floor, upper floor, longitudinal section, biblio cad, main facade, up, down
Raw text data extracted from CAD file:
| Language | Spanish |
| Drawing Type | Full Project |
| Category | House |
| Additional Screenshots | |
| File Type | dwg |
| Materials | Other |
| Measurement Units | Metric |
| Footprint Area | |
| Building Features | Pool, Garage |
| Tags | apartamento, apartment, appartement, aufenthalt, autocad, cars, casa, chalet, cuts, detached, dwelling unit, DWG, elevation, full, gable, garage, haus, home, house, logement, maison, plants, Project, residên, residence, room, slabs, two, unidade de moradia, villa, wohnung, wohnung einheit |








