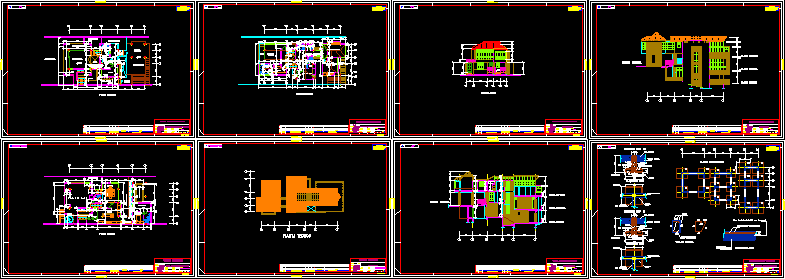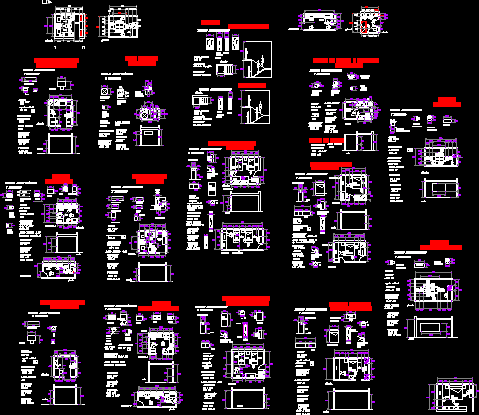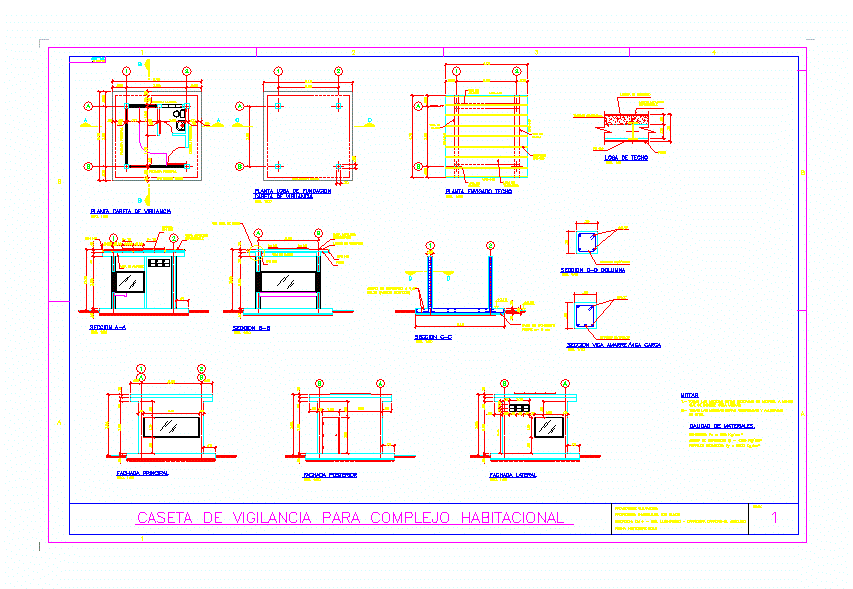Room Game DWG Block for AutoCAD
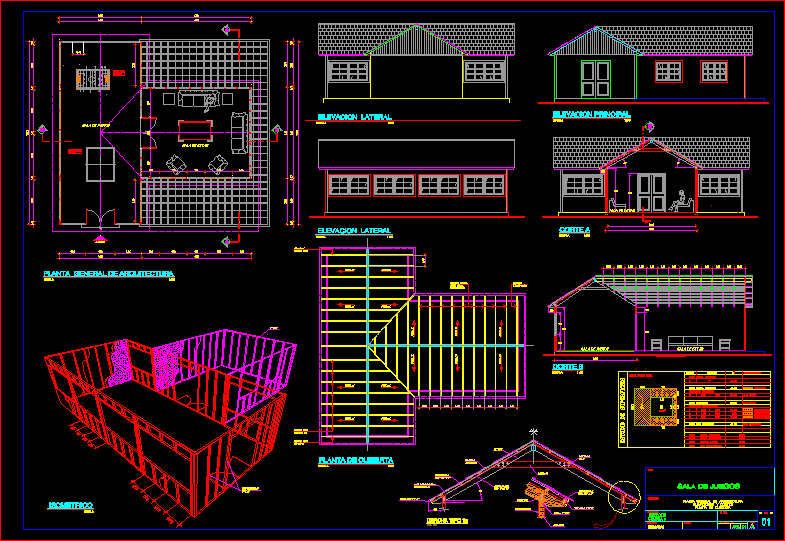
Room Game – Wood Construction
Drawing labels, details, and other text information extracted from the CAD file (Translated from Spanish):
isometric, scale, without, scale, lateral elevation, scale, scale, main elevation, general architecture plant, scale, game room, living room, access, living room, scale, cut, scale, cut, living room, game room, scale, cover plant, theme, content, rev, no role, proy int., arq, date, Location, scales, indicated, address, commune, general architecture plant, elevations cuts, cover plant, truss, fronton type, truss type, every cm., truss type, truss type, pend., truss type, nails, osb, structural, Pine tree, Attached, tejuela, asphalt, tapacan, Pine tree, costanera, esc, truss type, table, first level plant, study of surfaces, underground level plant, His p. paving, const. extension, const. existing, total, total const. existing, picture, calculation, total const. existing, surface enlargement, observations, const. existing, extension, total enlargement, extension, total, general const., paving surface, total sup pavement, His p. pavement, projected pavement, projected, tapacan, connector, Pine tree, costanera, insulating, machihembre, right feet, pend., Pine tree, game room
Raw text data extracted from CAD file:
| Language | Spanish |
| Drawing Type | Block |
| Category | Misc Plans & Projects |
| Additional Screenshots |
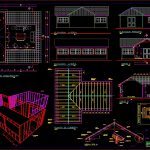 |
| File Type | dwg |
| Materials | Wood |
| Measurement Units | |
| Footprint Area | |
| Building Features | |
| Tags | assorted, autocad, block, construction, DWG, Game, room, Wood |



