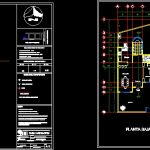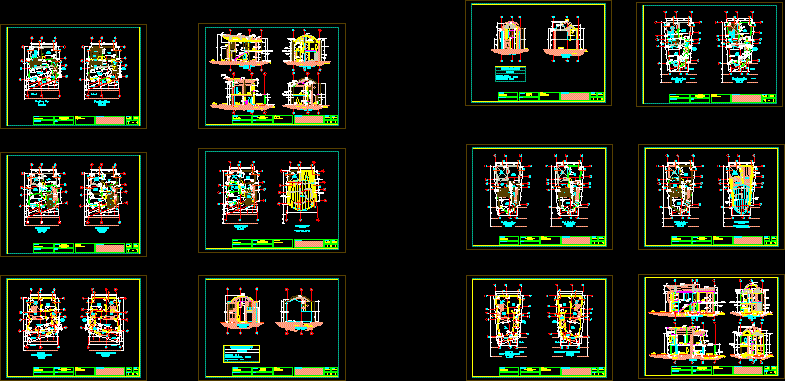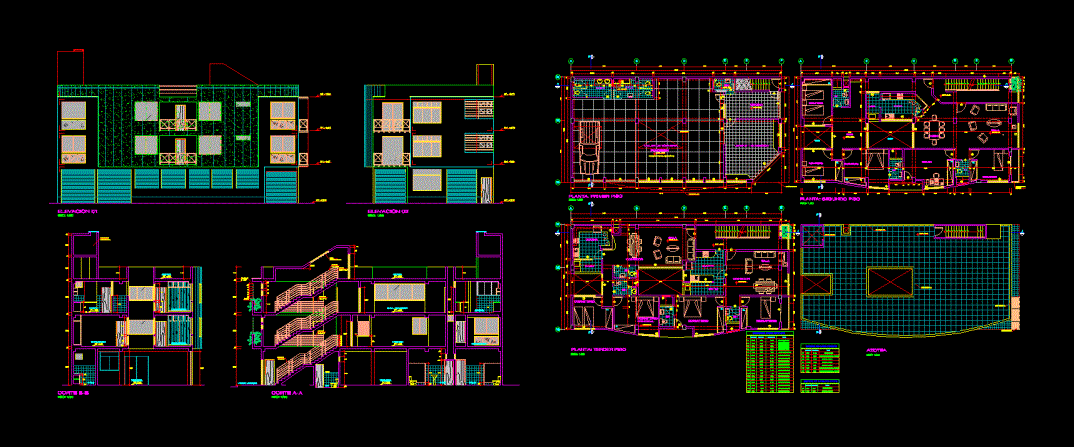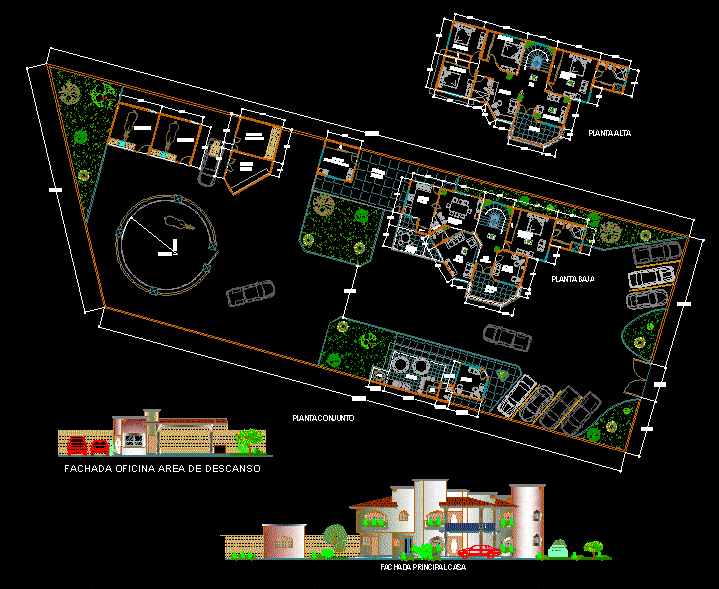Room Home DWG Block for AutoCAD

Small 2 bedroom house that features levels Ground floor – Living Room – Dining Room – Kitchen 1/2 bathroom floor – master bedroom – 2 bedrooms – 2 bathrooms.
Drawing labels, details, and other text information extracted from the CAD file (Translated from Spanish):
garage, p e n d e n t e, occupancy coefficients, c. or. s., c. to. s., level in elevation, cadastral key :, key :, date :, plane :, architectural, scale :, dro :, professional number :, signature, content :, architectural plants, owner :, everardo sixto espinoza, design and drawing :, location:, house, notes, symbology and abbreviations, c. or. s., construction chart, col. acapantzingo, fracc. tabachines, mexico-acapulco highway, av. diaz ordaz, bathroom, dining room, stay, kitchen, master bedroom, ground floor, first floor, ground level, axes, line of axes, n.p.t. level of finished floor, the dimensions govern the drawing, the dimensions are given in meters, the levels are given in meters, all measurements must be verified on site, northwest façade, southwest facade, cuts and facades, access
Raw text data extracted from CAD file:
| Language | Spanish |
| Drawing Type | Block |
| Category | House |
| Additional Screenshots |
 |
| File Type | dwg |
| Materials | Other |
| Measurement Units | Metric |
| Footprint Area | |
| Building Features | Garage |
| Tags | apartamento, apartment, appartement, aufenthalt, autocad, bedroom, block, casa, chalet, dining, dwelling unit, DWG, features, floor, ground, haus, home, house, levels, living, logement, maison, residên, residence, room, small, unidade de moradia, villa, wohnung, wohnung einheit |








