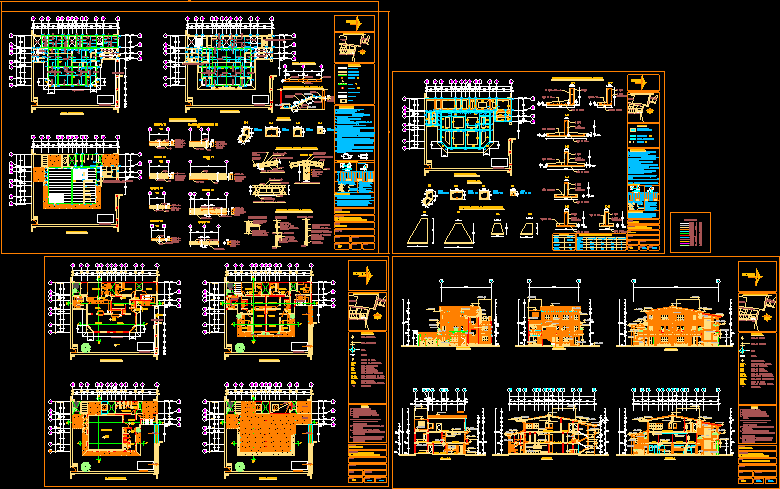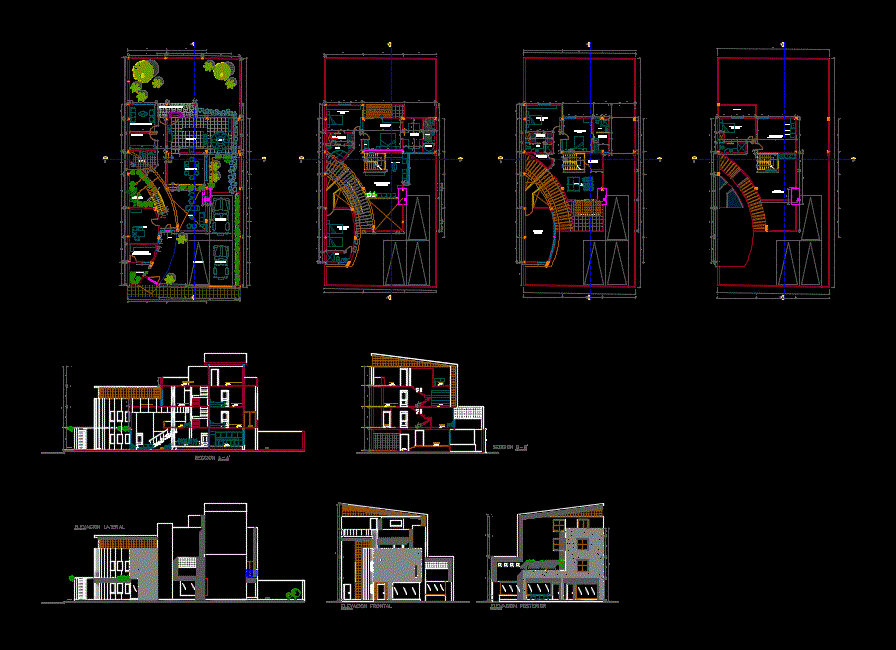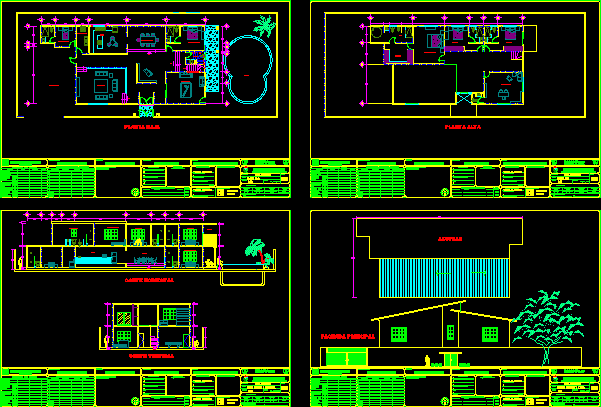Room Home DWG Detail for AutoCAD

file with. Dwg containing architectural drawings of a residence, as well as cuts, facades, construction details, foundation, roofing and masonry ;
Drawing labels, details, and other text information extracted from the CAD file (Translated from Spanish):
court c-c ‘, kitchen., dining room., bedroom., stay., dance room., v.f., toilet, bathroom, b-b’ court, lobby., room t.v., court a-a ‘, dressing rooms. h., east elevation., south elevation., north elevation., architectural floor., deck projection., tank projection., empty., first level floor., terrace., additional, study., second level floor., service, beams projection., office., dressing rooms. m., plant covers., dimensions., mr. . josé mercedes aviles fernandez, levels., scale :, projected :, date :, plane :, owners :, project :, mrs. juana elzinaid parra luna., casa habitacion., simbología., coordination, francisco sarabia, corresponding, with plans of structures and facilities, corresponding., armed and dimensions in structural, structural, doors and windows., in work before the manufacture of, in work., notes., way of the horseshoe, closed of the orchards, ntn, bn, nlbl, nlal, npt, nb, np, nc, bap, cda. sta. pink., secondary., fixed glass., level of natural terrain., level bench., level low bed of slab., level high bed of slab., level of bench., level of finished floor., level of parapet. , rainwater drop., level change., axes., progress, sta. cecilia., level in elevation., level in plan., north, sketch of location., sr. josé mercedes aviles fernández, three-dimensional structure, cement-sand mortar, civintec panel, polystyrene, mesh-union corner, wire, mesh-union straight, garter link, union detail, structure, placed inside, panel wall covitec, castles., plant., Elevated., running shoes of armed conrete., concrete beams., to receive apalnado, expanded metal, beam, layer of compression, vault, detail slab of beam and vault., details of joist and vault., details of covintec panel., running shoes of stone braza., dividing wall., wall of load, through, columns, enclosures, run with stone of the place., inert and compacted by manual means, in layers, foundation chain ., tl, will be of a minimum square, specifications., of reinforced concrete, running shoes, concrete, cement, sand., proportion of concrete made in the work, trabes and, templates., columns., firm and, chains and, water ., resistances., element, shoe s, joists axis, vaults, ridge level, empty of stairs, support of joists in walls, support joists in trabe., corridor, with partition., step forged, rest., detail of stairs cut a-a ‘, detail of slabs, facilities that will exist both in the slabs and, or larger, in these cases the rods will be welded according to the following detail: welding, additional notes, inside and outside of the construction , written authorization of the director responsible for work, meters, axes and elevations in architectural plans and on site., of the slab is necessary to locate the ducts e, details of the reinforcement, reinforcement, if in a section more is connected, among themselves no less Twenty times, in a section should not be joined with, the diameter of the thicker rod, stirrups of rods will not be allowed, the union sections will be distant, backing sheet, thickness, notes:, that is attached., hooks in stirrups, note: see complementary notes in structural plan, starting from the plane of the support, placing the first one in the middle of, clearly indicate another thing and its free distance will be as minimum, the slabs as in the interior and exterior of the construction, it will be necessary to locate the ducts and facilities that will exist as much in, thick., square or hook, the specified separation., next form., foundations, structural, architectural cuts and elevations., ridge level, remove polystyrene, rod anchors, and concrete cast, drowned in the dala, or lock of concrete., from civintec panel to wall., detail of union of slab, color code, access., panel., jardinera.
Raw text data extracted from CAD file:
| Language | Spanish |
| Drawing Type | Detail |
| Category | House |
| Additional Screenshots |
 |
| File Type | dwg |
| Materials | Concrete, Glass, Masonry, Other |
| Measurement Units | Metric |
| Footprint Area | |
| Building Features | Deck / Patio |
| Tags | apartamento, apartment, appartement, architectural, aufenthalt, autocad, casa, chalet, construction, cuts, DETAIL, details, drawings, dwelling unit, DWG, facades, file, FOUNDATION, haus, home, house, logement, maison, residên, residence, room, unidade de moradia, villa, wohnung, wohnung einheit |








