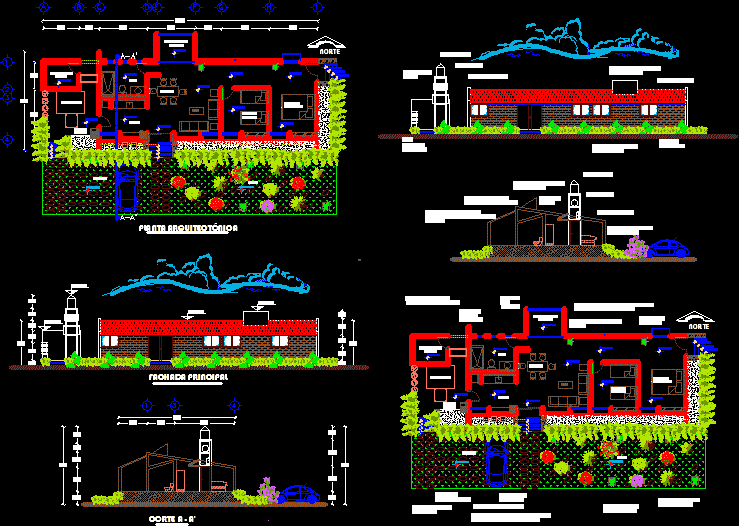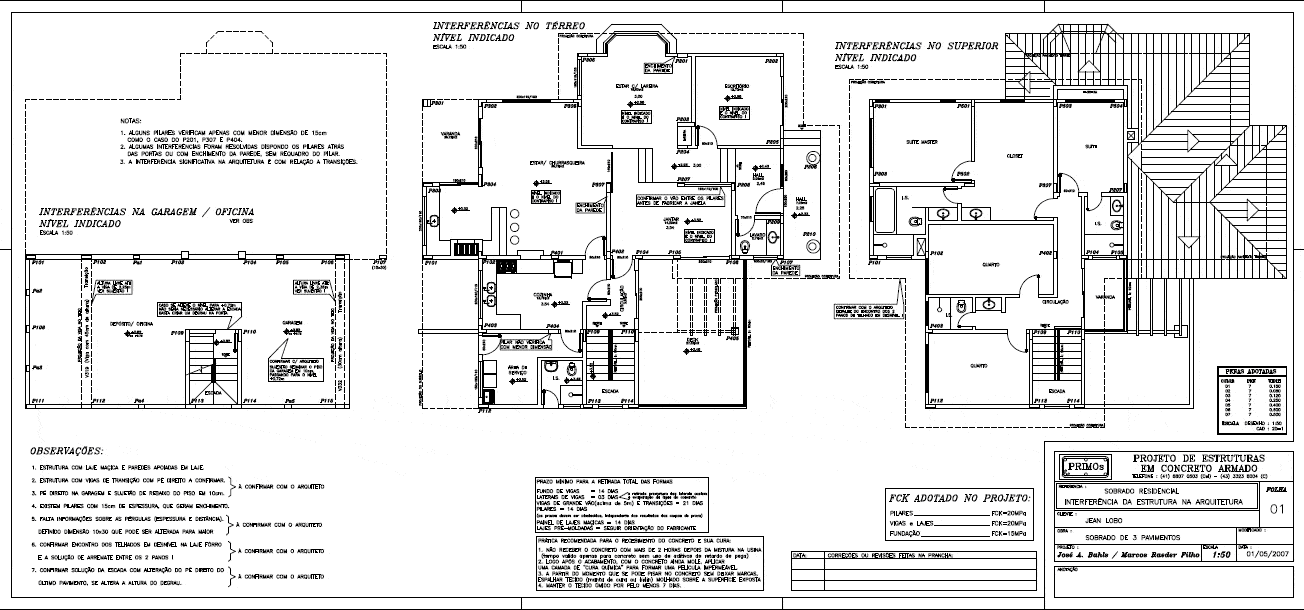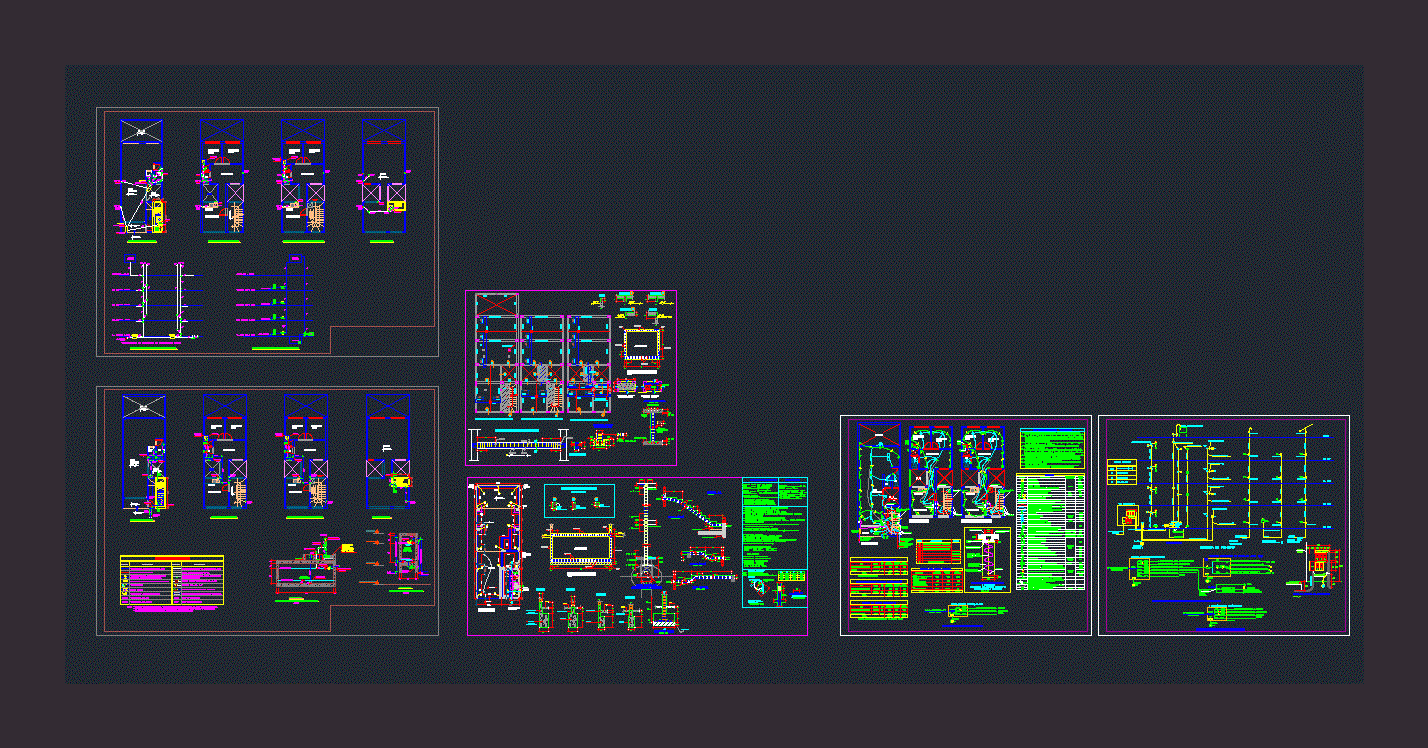Room House 20 Mx 10 M DWG Block for AutoCAD

It is a house room of 10 m and 20 m; Contains 2 courts; architectural plant; FOUNDATIONS; structural; electrical installations; health; hydraulic and gas and their respective symbols.
Drawing labels, details, and other text information extracted from the CAD file (Translated from Spanish):
concrete, in the short sense, in the long sense, in both directions, zapata corrida z-c, zapata boundary z-l, access, living room, dining room, cto. tv, kitchen, fireplace, ca, patio, bathroom, dressing room, bedroom, master bedroom, terrace, cl bcos., entrance, up, niche, property limit, double height, low, cl bcos., cube ladder, electrical installations, electrical installations, ground floor, ground floor, symbology, single damper, double damper, three-way damper, single contact, double contact, flying buttress, buzzer button, buzzer, load center, air extractor, ups electrical wiring upstairs, telephone, ducted by wall, ducted by floor, cfe meter, spot lamp, ceiling outlet, up to pa, electric piping, cold water line, hot water line, cold water outlet, hot water outlet, cold water column, hot water column, heater of water, household intake box, bypass valve, garden key, coffee, cac, food, gas mine, regulator precimex, low pressure, dryer, maximum pressure drop, section, cd, de, bc, ab, factor o, long., total :, considering the stretch more critical, gas pipe line, stationary tank, appliance regulator, municipal, to the gral network, stove, furniture download, black water drop, rainwater runoff, pipe vent, floor drain, bap, ban, sanitary pipe abs , cistern, load table, inter, circ., no, termom, ab, pump, bell, total, watts, spot, extractor, phases, single-phase, chimney shot, pend., low architectural floor, main facade, high architectural plant, assembly plant, sanitary installation, ground floor, sanitary installation, high plant, hydraulic-gas installation, p. low, hydraulic-gas installation p. high, isometric gas, goes to the network, reinforced mezzanine floor, foundation plant, reinforced roof plant, z-c, z-l
Raw text data extracted from CAD file:
| Language | Spanish |
| Drawing Type | Block |
| Category | House |
| Additional Screenshots |
 |
| File Type | dwg |
| Materials | Concrete, Other |
| Measurement Units | Metric |
| Footprint Area | |
| Building Features | Garden / Park, Deck / Patio, Fireplace, Garage |
| Tags | apartamento, apartment, appartement, architectural, aufenthalt, autocad, block, casa, chalet, courts, dwelling unit, DWG, electrical, foundations, haus, house, installations, logement, maison, mx, plant, residên, residence, room, structural, unidade de moradia, villa, wohnung, wohnung einheit |








