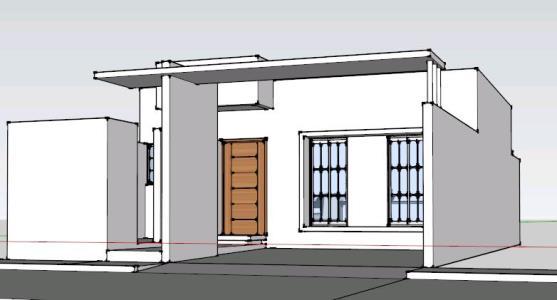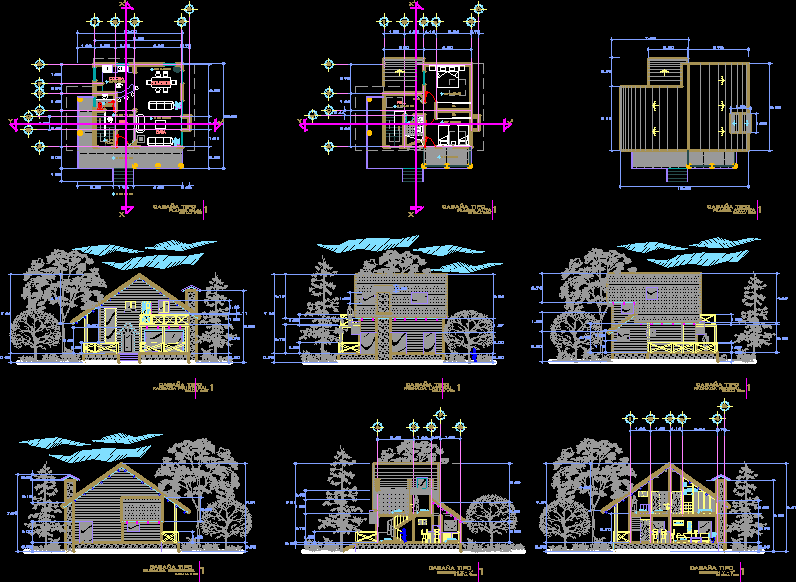Room House 3D SKP Full Project for SketchUp
ADVERTISEMENT

ADVERTISEMENT
The house is projected on a 8×15 mts; It consists of 2 bedrooms; bath; kitchen; dinning room; living room; garage; service yard and garden patio. The original construction system resembles red brick walls and confinements dalas; castles and a slab 25 cm thick.
| Language | Other |
| Drawing Type | Full Project |
| Category | House |
| Additional Screenshots | |
| File Type | skp |
| Materials | |
| Measurement Units | Metric |
| Footprint Area | |
| Building Features | |
| Tags | apartamento, apartment, appartement, aufenthalt, bath, bedrooms, casa, chalet, consists, dinning, dwelling unit, full, haus, house, kitchen, logement, maison, mts, Project, projected, residên, residence, room, SketchUp, skp, unidade de moradia, villa, wohnung, wohnung einheit |








