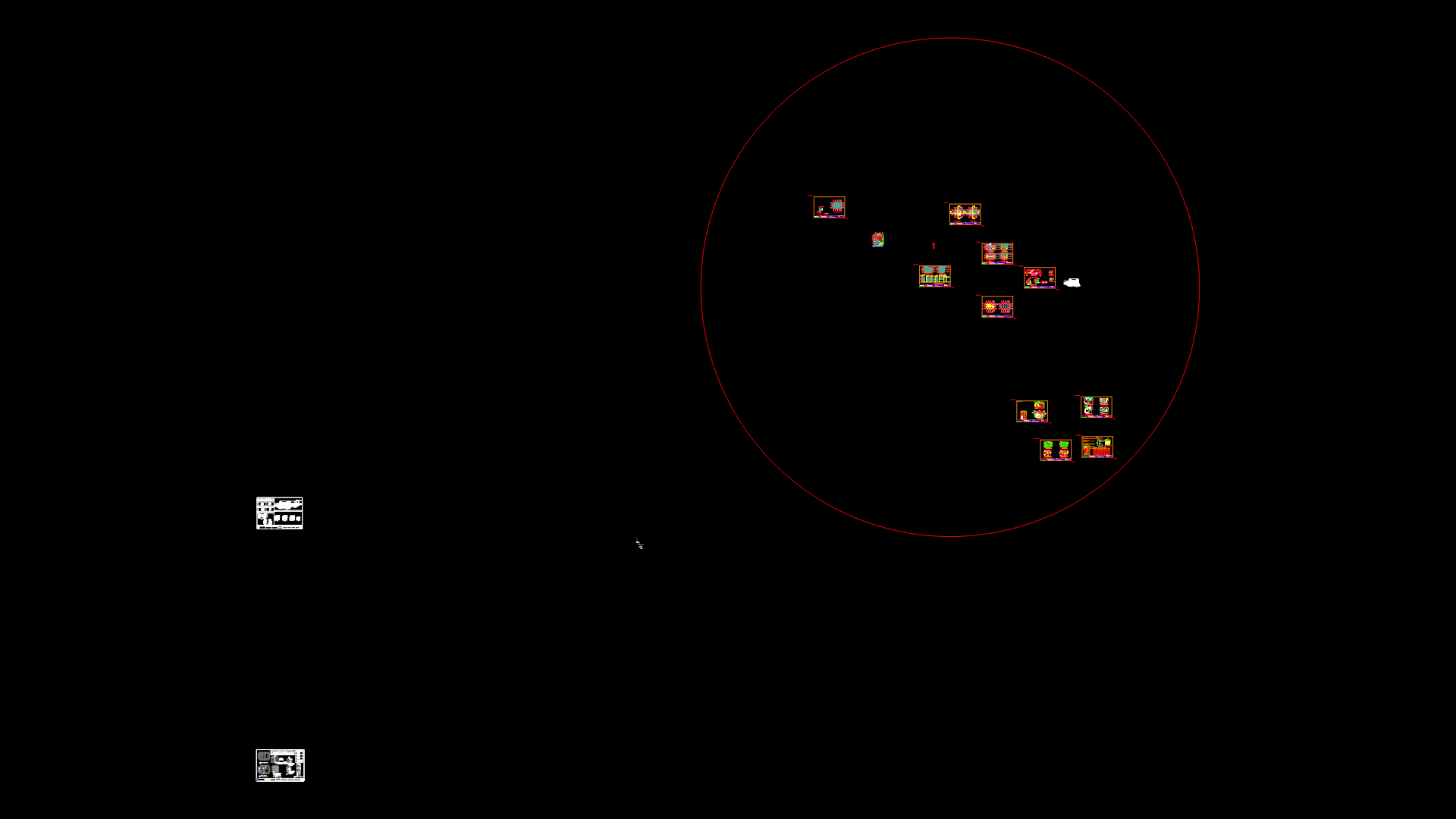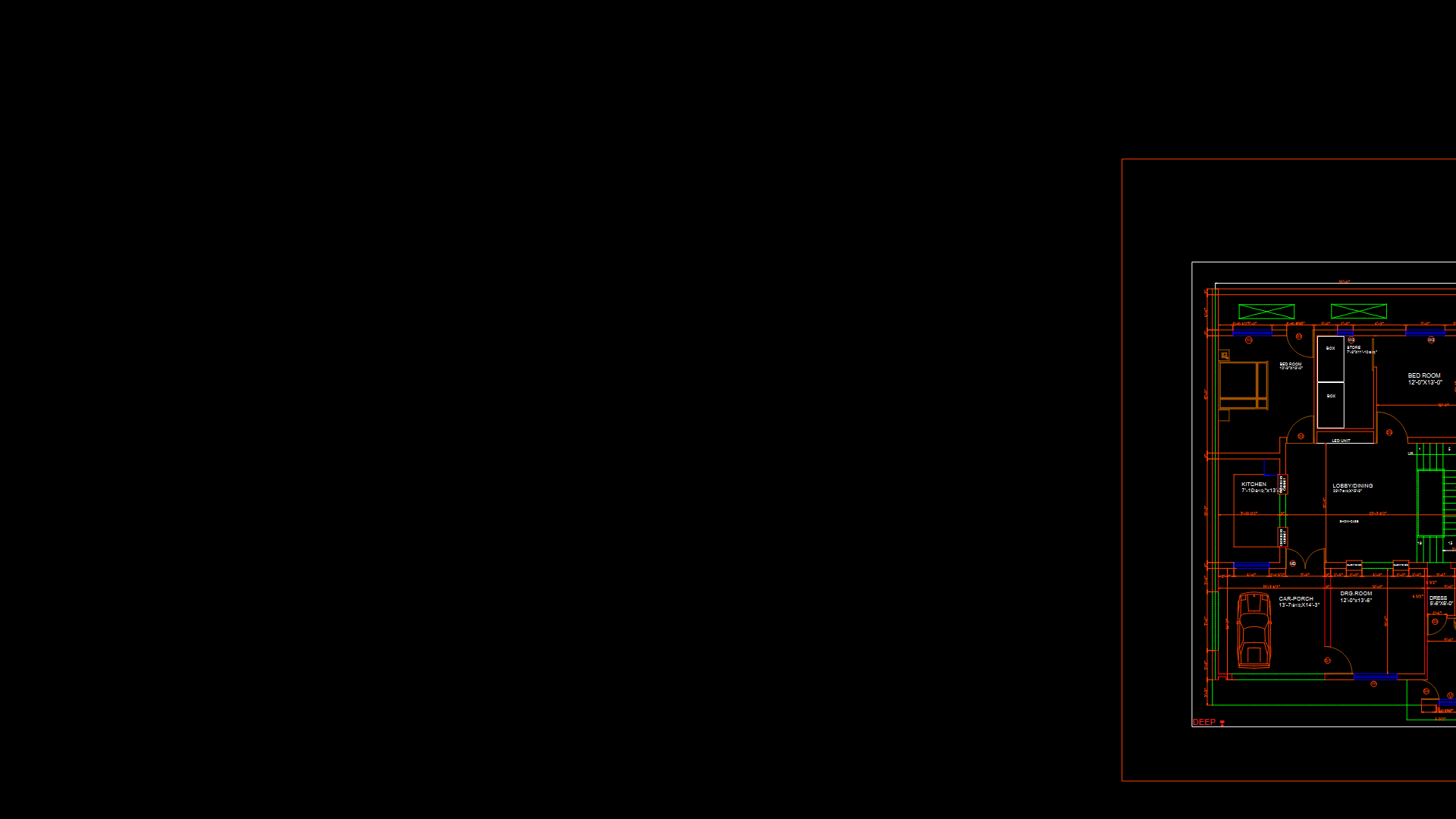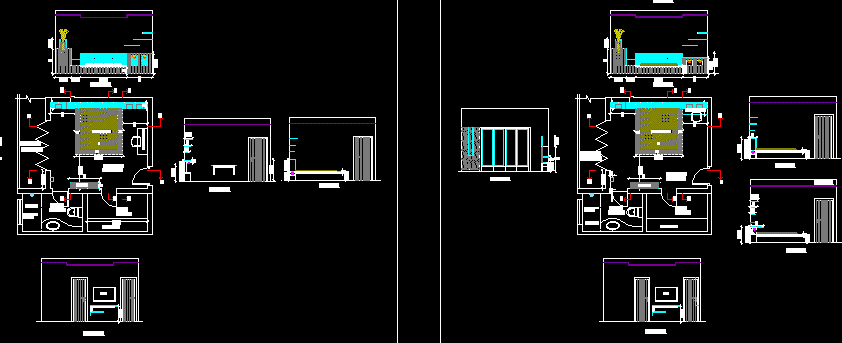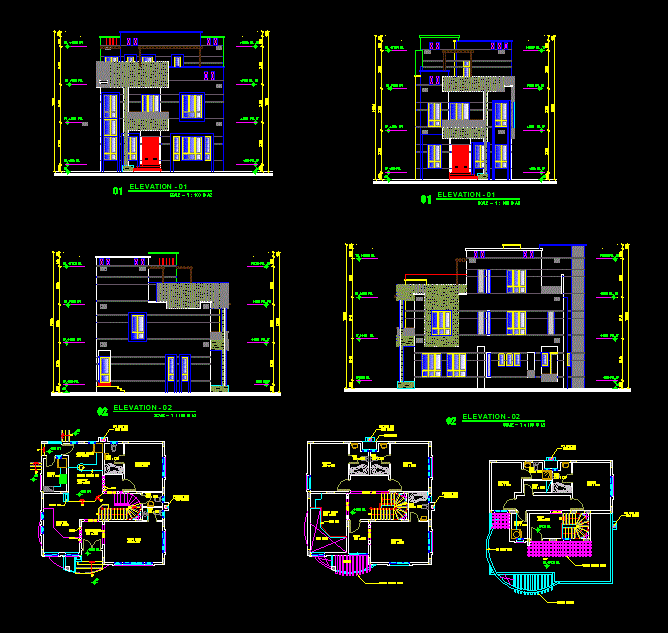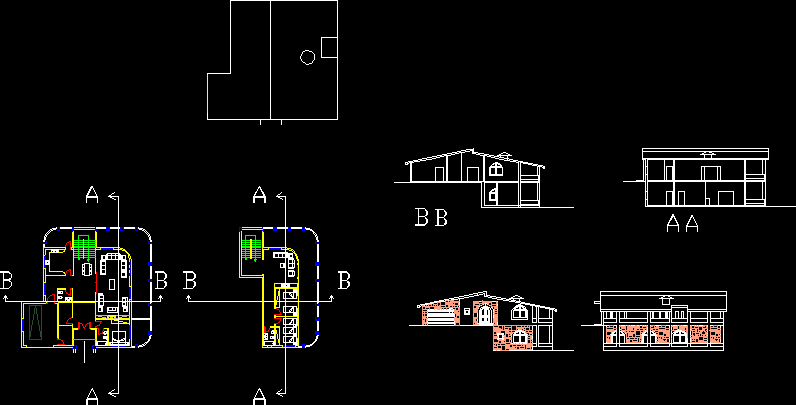Room House DWG Block for AutoCAD
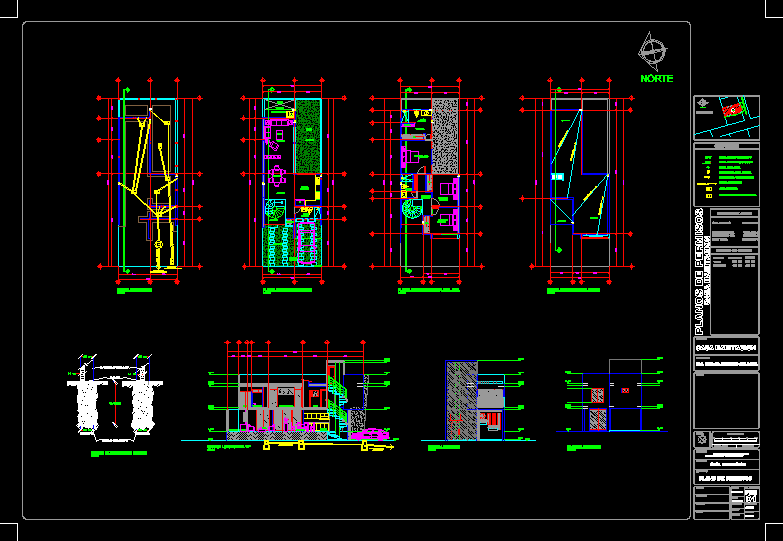
House Room
Drawing labels, details, and other text information extracted from the CAD file (Translated from Spanish):
kitchen, room, series, no. flat, key, reg. no., signature, authorize, ced. prof., expert, content, concept, modified, printed, location, meters, graphic scale, stamps :, owner :, project, drawing, review, north :, per, permitting plan, house room, symbology, location, permits, plans of permits, summary of areas, npt level of finished floor, npt, level in plant, bap, rainwater downpipe, ban, downstream sewage, indicates slope, north, ing. marco antonio saldaña, sup. land, large total, sand box, rain or water register, load table, dead, loads, live, mezzanine, roof, roofs pb, pa roofs, path of the birches, cement floor, dalas, variable, boundary, brick lama, central, general foundation detail, empty, garden, laundry room, boiler, dining room, fountain, bathroom, dressing room, bedroom ppal., bedroom, cl., lobby, banking, network connection, fractionation drainage, by regulation, it leaves towards via public fracc., plant foundation, low architectural plant, top floor architectural plant, roof architectural plant, main facade, municipal network, rear facade, garage
Raw text data extracted from CAD file:
| Language | Spanish |
| Drawing Type | Block |
| Category | House |
| Additional Screenshots |
 |
| File Type | dwg |
| Materials | Other |
| Measurement Units | Metric |
| Footprint Area | |
| Building Features | Garden / Park, Garage |
| Tags | apartamento, apartment, appartement, aufenthalt, autocad, block, casa, chalet, dwelling unit, DWG, haus, house, house room, logement, maison, residên, residence, room, unidade de moradia, villa, wohnung, wohnung einheit |

