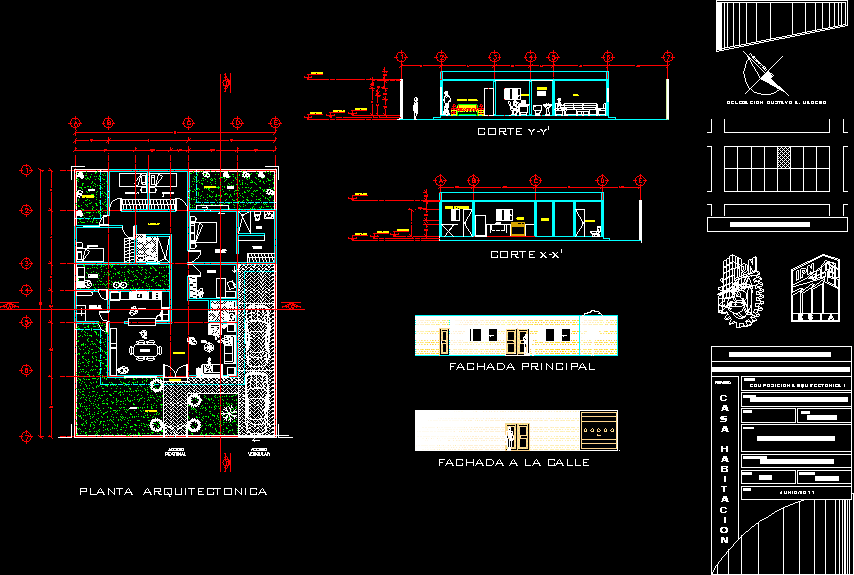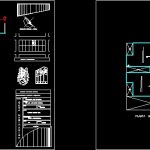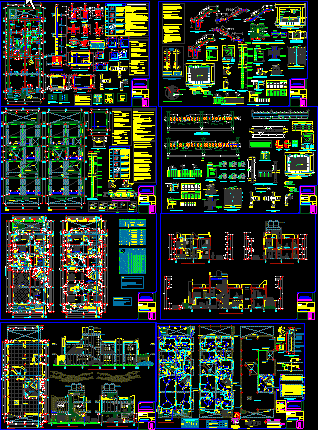Room House DWG Block for AutoCAD

IS A HOUSE THAT HAS ROOM ARCHITECTURAL PLANTS, DISTRIBUTION LINES AND EXCELLENT FUNCTIONAL DIMENSIONS.
Drawing labels, details, and other text information extracted from the CAD file (Translated from Spanish):
north, kitchen, floor, npt :, ing. arq july red, architectural composition i, sketch of location, sanitary, garden, bathroom, master bedroom, study, living room, dining room, service patio, ironing room, wardrobe, dressing room, architectural floor, morning, date :, meters, dimension: , scale :, flat name :, student :, shift :, group :, teacher :, material :, project :, ing. arq julio rojas estrada, national polytechnic institute, engineering and architecture superior school, trujillo uriel garduño, architectural plant, vehicular access, pedestrian access, main facade, street facade, y-y ‘court, corridor, x-x cut’, architectural plants, gustavo delegation a. wood, b. to. p., empty, roof plant, assembly plant
Raw text data extracted from CAD file:
| Language | Spanish |
| Drawing Type | Block |
| Category | House |
| Additional Screenshots |
 |
| File Type | dwg |
| Materials | Wood, Other |
| Measurement Units | Metric |
| Footprint Area | |
| Building Features | Garden / Park, Deck / Patio |
| Tags | apartamento, apartment, appartement, architectural, aufenthalt, autocad, block, casa, chalet, dimensions, distribution, dwelling unit, DWG, excellent, functional, haus, house, house room, lines, logement, maison, plants, residên, residence, room, unidade de moradia, villa, wohnung, wohnung einheit |








