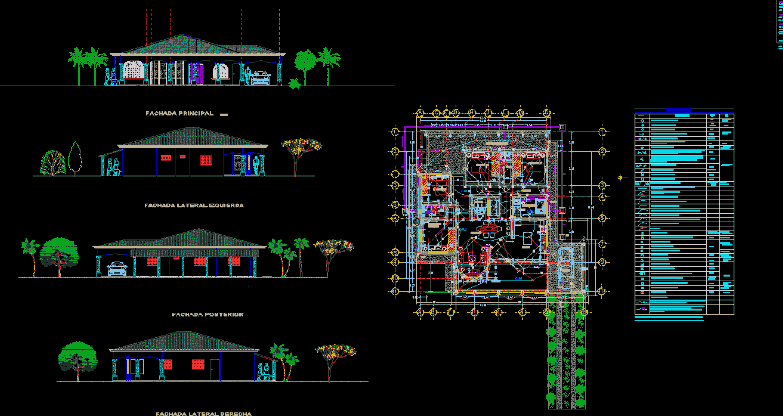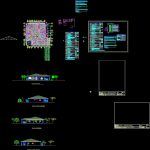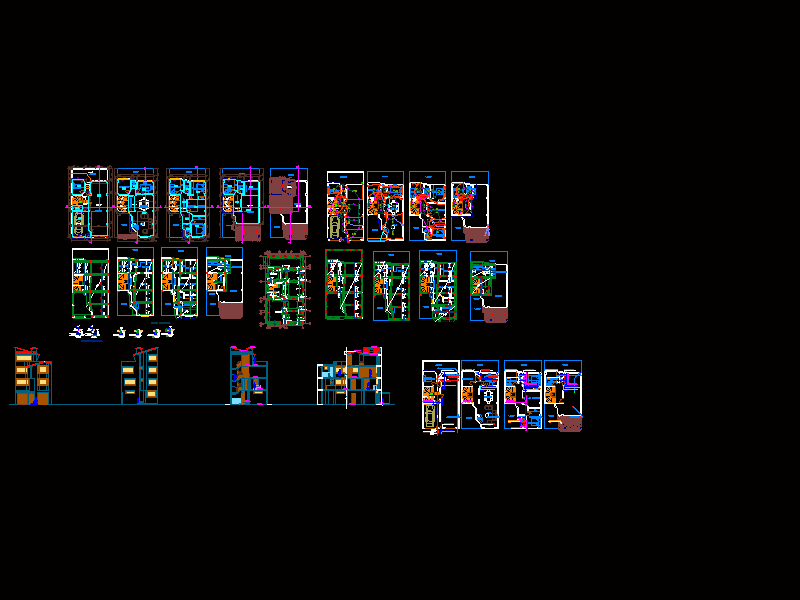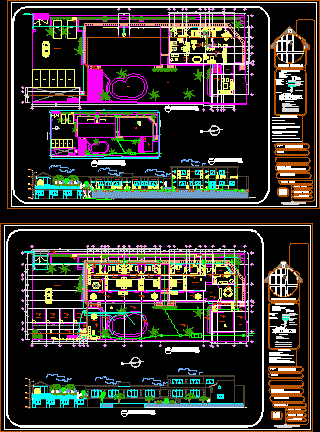Room House DWG Block for AutoCAD

Room house; 4/4, 3 baths, 2 living rooms, a kitchen with dining area and parking.
Drawing labels, details, and other text information extracted from the CAD file (Translated from Spanish):
engineering, design, construction, house, architectural plant, scale :, place: bo. the center, sonaguera, colon., leaf, plant structural details, design by: ing. rony lagos saravia, date :, sheet :, place: sonaguera, colon, propetiario: silvia bardales, foundation plant, plant left lateral facade, hydrosanitary plant, rils, engineering and design, quality, safety and style, construction plant, plant facade main, floor cistern details, kitchen, dining room, living room, bedroom, bathroom, closet, laundry, hallway, study, portico, garage, rear corridor, sidewalk, main, main facade, left side facade, rear facade, right side facade, lighting , therma, outlet, tg, tig unifilar scheme, reservation, terminal, ground, washer, dryer, lift door, tb, conduit fºgº, description, small applications, lighting and tomaco., total, fd, pa, differential switch, residual current switch code, switch with electromagnetic effect and thermal effect codes:, attached to, number of cables, with gang cover, special, ceiling, recessed, ceiling lighting output t I dichroic, except indication, on floor, square, box, octagonal, – legend -, height, rectangular, symbology, intercom output, power supply built in floor according to floor, embedded pipe in floor or wall, embedded pipe in ceiling or wall, in pvc-p pipe, outlet for electric cooker, switch switch, exit for external telephone, exit of ceiling lighting, exit of iliuminacion in wall bracket type, exit for wall pass box, unless indicated, square, rectang., tv, pass box for intercom, electric power meter, exit for push button for bell, output for tv – cable, outlet for extractor, distribution board, pass box for tv – cable, telephone box, box step of faith go, well grounded, pump board, recessed lighting outlet, consider driver thhw, conductors, earth well, pipes, accessories, board, boxes, for main power will be d e thw. type, flush-mounted heavy galvanized iron distribution in three-phase system with, similar to those of the magic series of ticino with anodized aluminum plates, for outputs such as switches, push buttons, outputs for TV antenna seran, technical specifications general, minimum drivers will have a different color for each phase, electrical outlets, indicated in the plan., according to detail attached, hanging luminaire outlet, attached to roof, attached, hearth, loader, running shoe and over-elevation, nt, legend, foundation zapata corrida, clean river sand, plant, nt, castle, foundation, lower and upper slab, front plant, column, upper slab, isolated footing, rotoplas, cistern, beam channel, engineering and, design-, place: neighborhood center, owner: silvia bardales, sonaguera, colon
Raw text data extracted from CAD file:
| Language | Spanish |
| Drawing Type | Block |
| Category | House |
| Additional Screenshots |
 |
| File Type | dwg |
| Materials | Aluminum, Plastic, Other |
| Measurement Units | Imperial |
| Footprint Area | |
| Building Features | A/C, Garden / Park, Garage, Parking |
| Tags | apartamento, apartment, appartement, area, aufenthalt, autocad, baths, block, casa, chalet, dining, dwelling unit, DWG, haus, house, house room, kitchen, living, logement, maison, parking, residên, residence, room, rooms, unidade de moradia, villa, wohnung, wohnung einheit |








