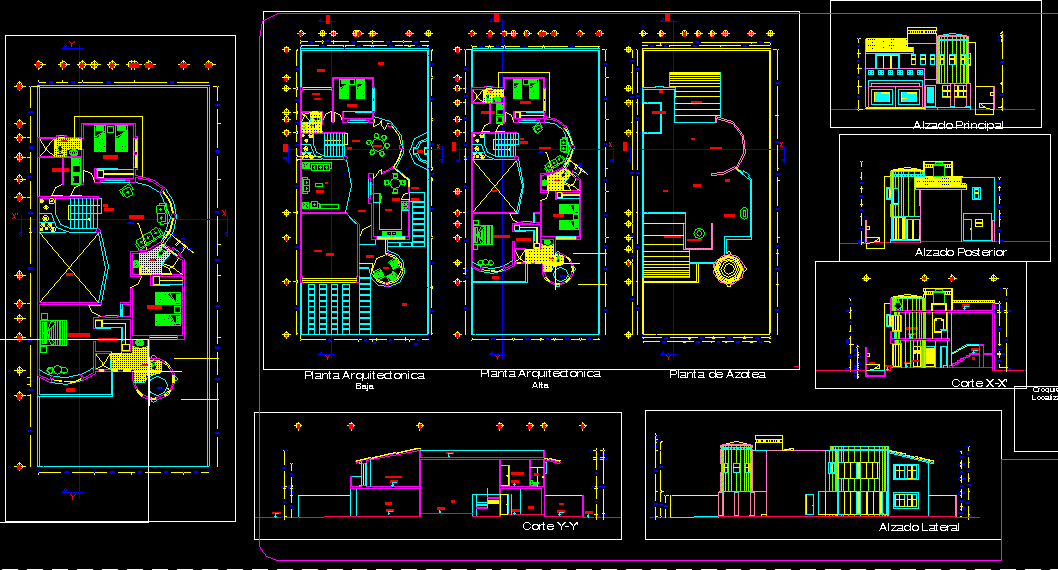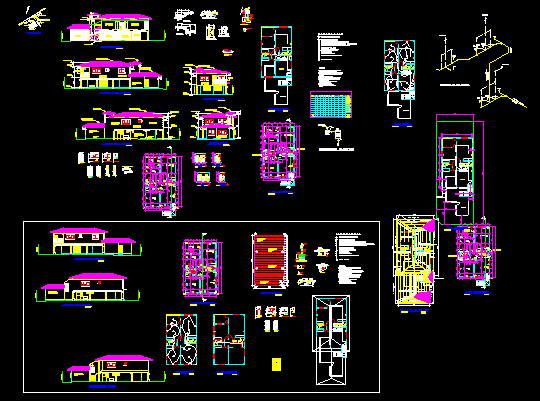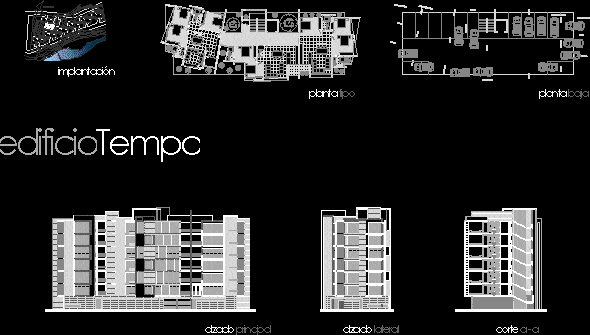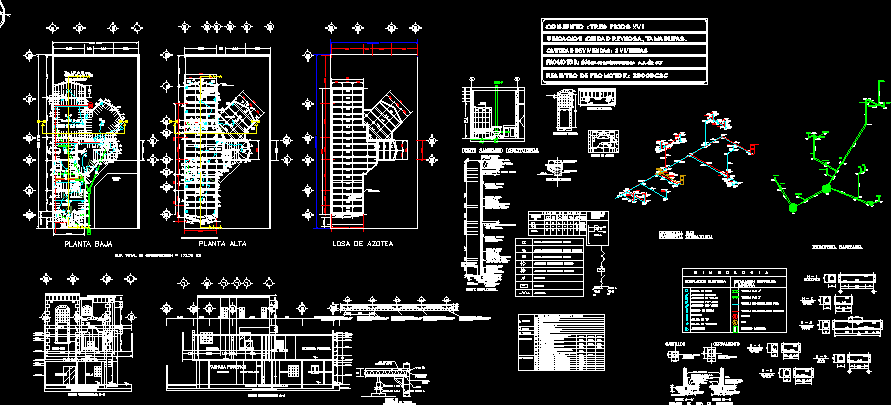Room House DWG Elevation for AutoCAD
ADVERTISEMENT

ADVERTISEMENT
House room two floors. side elevations, front (4) plant roofs 4 bathrooms, 4 bedrooms, a porch, a living room, dining room, kitchen. Mainly facade. lower facade cuts. sup. space: 367.44 m2 sup. area: 405.00 m2.
Drawing labels, details, and other text information extracted from the CAD file (Translated from Spanish):
main elevation, x-x ‘cut, high architectural floor, low architectural floor, roof plan, y-y’ cut, rear elevation, side elevation, location sketch, surface, drawing, design, content, location, owner, project :, dimensions:, no. expert, no. lamina:, date:, scale :, master bedroom, bathroom, empty, room t.v., up, service patio, ground floor, living room, garage, porch, kitchen, bedroom, dining room, walk-in closet, garden, fountain, terrace
Raw text data extracted from CAD file:
| Language | Spanish |
| Drawing Type | Elevation |
| Category | House |
| Additional Screenshots |
 |
| File Type | dwg |
| Materials | Other |
| Measurement Units | Metric |
| Footprint Area | |
| Building Features | Garden / Park, Deck / Patio, Garage |
| Tags | apartamento, apartment, appartement, aufenthalt, autocad, bathrooms, bedrooms, casa, chalet, detached house, dwelling unit, DWG, elevation, elevations, floors, front, haus, house, logement, maison, plant, residên, residence, roofs, room, Side, unidade de moradia, villa, wohnung, wohnung einheit |








