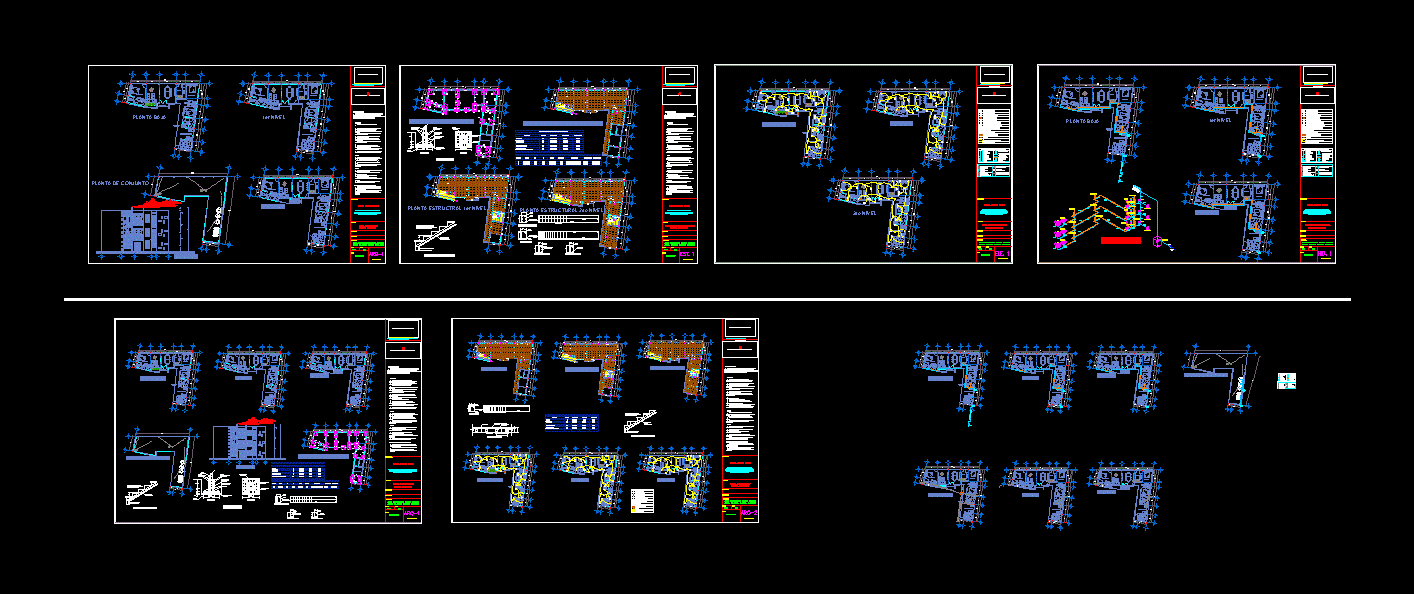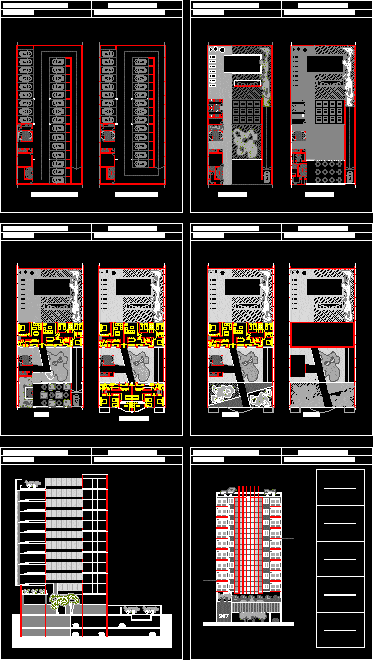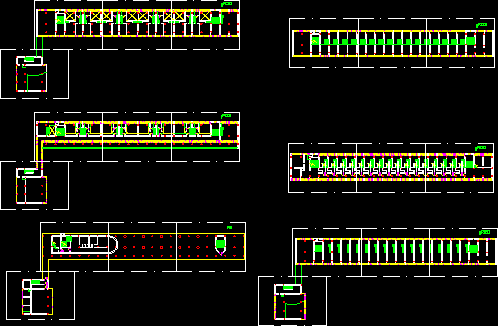Room House On Three Levels DWG Block for AutoCAD

Ground type for departments of social interest with three bedrooms, has ground of foundation, structural drawings, hydraulic and sanitary facilities, and frontage.
Drawing labels, details, and other text information extracted from the CAD file (Translated from Spanish):
h die, base, die, section, plant, template, die ø bend, column, die reinforcement, steel, column reinforcement, die stirrups, vaportite base, waterproofing, hot shoe, steel reinforcement, in shoe and die, shoe specifications, key, ref. given, grill, est. given, structural specifications, contratrabe, name, abutments, rods, b.a.p. pvc, paneled slab, compression layer, stair detail, chain of despatch, partition walls, concrete ramp and steps, ladder made on site with, both directions, mum, ban, low roof, boiler step, ups a tinacos, dining room, living room, bedroom p., up, ground floor, projection, slab, low, wc, service room, kitchen, plant assembly, cad. of enclosure, this plan and all its designs details inventions or planning involved are exclusive property of the owner, who reserves all patent and author rights. being forbidden to reproduce totally, partially or use it for other purposes than those authorized by the same under the mentioned conditions., architectural plan, project :, arq. alejandro conde juarez, scale, date :, location :, project, owner :, mts, acot., plane number, location:, of the house, family aguirre siliceo, p will be used wooden shoring, laminate or fiberglass according to needs for the formwork should be in good condition without physical deformations p should be applied burned oil or appropriate release molds p be careful to die and prop up properly to avoid crashes and leaks of concrete p as separation elements will be used steel pedant scantlings, waterproofing in foundations, steel, formwork, concrete, specifications, modifications, arch. david solis gomez, foundation plant, façade, in both directions, polyduct by slab and wall, pump, outlet for telephone, outlet for focus, single damper, ladder damper, cfe meter, rush or mufa, main load center, output for television, poliducto per floor, design and construction of architectural and civil works., Cold water rises, gate valve, water heater, hydraulic simbology, meter, tee cu., hot water, cold water, nose valve, saf, af, ac, black interior is PVC, all the water pipe, sanitary symbology, ban pvc, log, helvex strainer, roof, coffee, furniture, baf, take mpal., key nose, municipal, comes from the network, tank, rotoplast tank, laundry, shower, sink, heater, sink, washing machine, to the collector, mpal., structural plan and foundation, structural plant p. low, flat electrical installation, flat hydraulic installation, flat sanitary installation
Raw text data extracted from CAD file:
| Language | Spanish |
| Drawing Type | Block |
| Category | Condominium |
| Additional Screenshots |
 |
| File Type | dwg |
| Materials | Concrete, Glass, Steel, Wood, Other |
| Measurement Units | Metric |
| Footprint Area | |
| Building Features | |
| Tags | apartment, autocad, bedrooms, block, building, condo, departments, drawings, DWG, eigenverantwortung, Family, FOUNDATION, ground, group home, grup, house, interest, levels, mehrfamilien, multi, multifamily housing, ownership, partnerschaft, partnership, room, social, structural, type |








