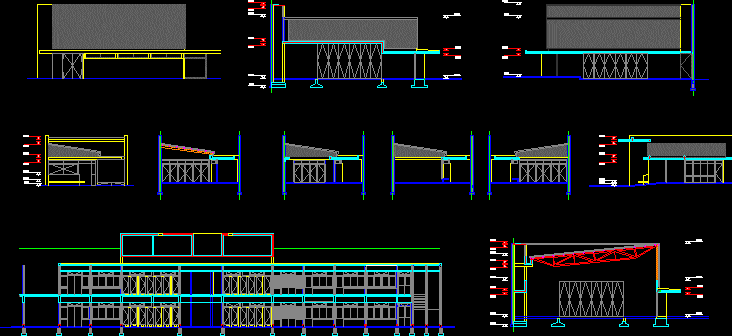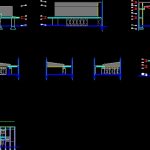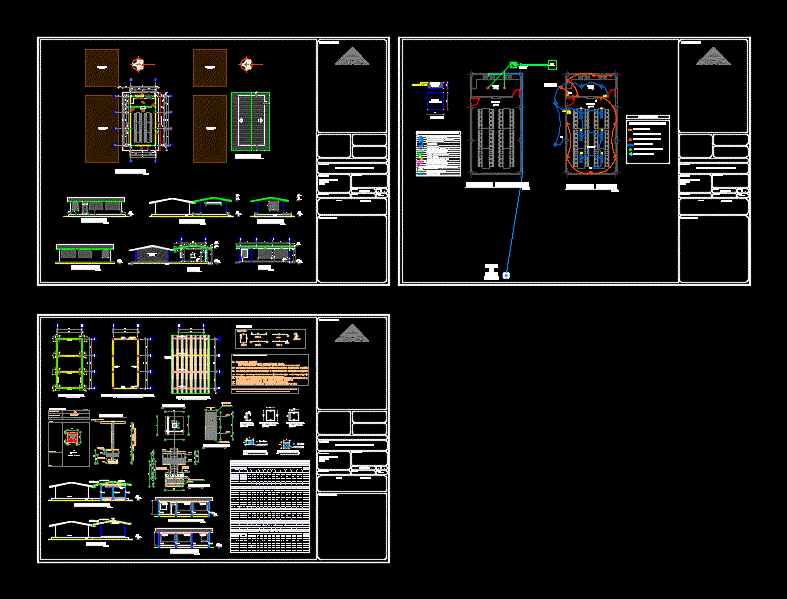Room School DWG Section for AutoCAD
ADVERTISEMENT

ADVERTISEMENT
Room School – Plants – Sections – Constructive Details
Drawing labels, details, and other text information extracted from the CAD file (Translated from Spanish):
ministry of education, province of santa fe, architectural plans views and partial cuts, cui, cue, plane :, location, work, designers, responsible, file, scale, signature, date, observations, arch. jorge michelini, modifications, provincial coordinating unit, ministry of federal planning, public investment and services, ministry of education, science and technology of the nation, ministry of education of the province of santa fe, infrastructure area – provincial coordinating unit., Paved jump, paved irion, paved catamarca, xxx, av-ac_p, av – ac _ p.dwg, view ll, view kk, cut ll-ll, cut mm, missing drawing, view nn, view pp, cut qq, cut rr, view ss, cut tt, cut uu
Raw text data extracted from CAD file:
| Language | Spanish |
| Drawing Type | Section |
| Category | Schools |
| Additional Screenshots |
 |
| File Type | dwg |
| Materials | Other |
| Measurement Units | Metric |
| Footprint Area | |
| Building Features | |
| Tags | autocad, College, constructive, details, DWG, library, plants, room, school, section, sections, university |








