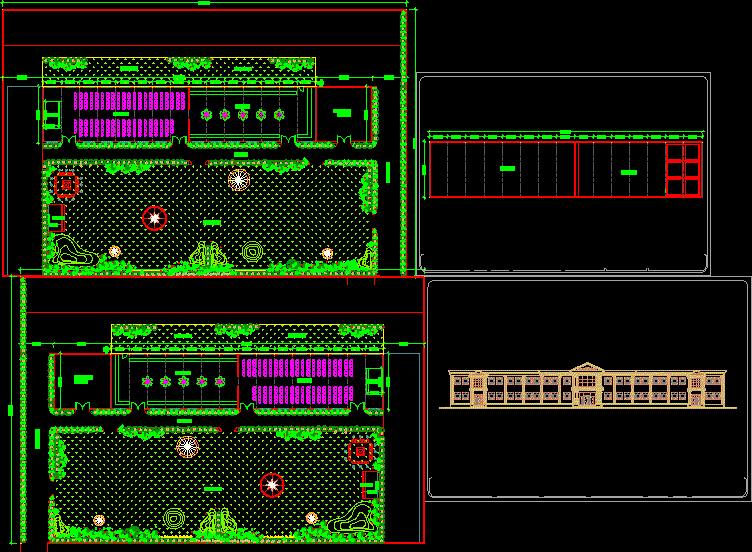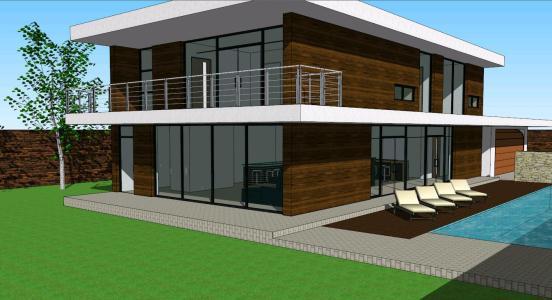Room Type 6 X 8 DWG Full Project for AutoCAD
ADVERTISEMENT

ADVERTISEMENT
A CLASSROOM FULL PROJECT 6 x 8 meters.
Drawing labels, details, and other text information extracted from the CAD file (Translated from Spanish):
concrete slab, waterproofing, cut d – d ‘, note:, projection, wall, partition, chamfer, castle, dropper, e – e’ cut, stirrups in chains and castles, chain and castle anchor, slab, chain , repison, n. p. t., plant roof slab, leveling, cross section, exterior, castle k, door, foundation plant, classroom, architectural floor, rear facade, side facade, main facade, cut c – c ‘, cut b – b’, cut a – a ‘, of armed, of castle, zoclo, floor, partition of, n. t. n., skirting board, concrete, window
Raw text data extracted from CAD file:
| Language | Spanish |
| Drawing Type | Full Project |
| Category | Schools |
| Additional Screenshots |
 |
| File Type | dwg |
| Materials | Concrete, Other |
| Measurement Units | Metric |
| Footprint Area | |
| Building Features | |
| Tags | autocad, classroom, College, DWG, full, library, meters, Project, room, school, type, university |








