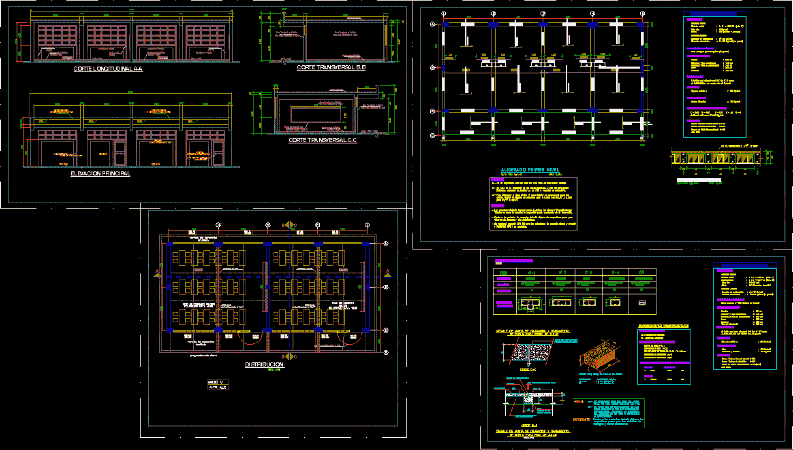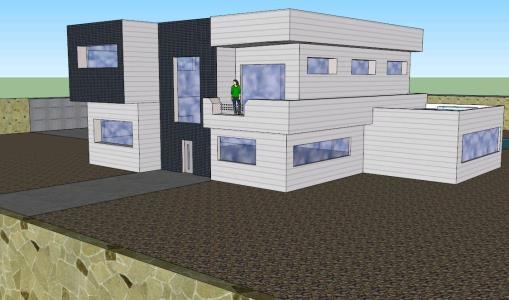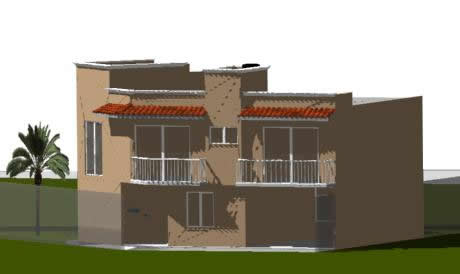Rooms Flat Barbacay DWG Detail for AutoCAD

Structures – Details – specifications
Drawing labels, details, and other text information extracted from the CAD file (Translated from Spanish):
eave projection, burnished concrete path, beam projection, distribution, height, width, alf., main elevation, polished cement, longitudinal cut aa, tarred parapet, and painted with primer and latex, bruña, painted with primer and latex, tarred, referential model, carpentry door made of cedar wood, tarred and painted, drainage pipes and other facilities., – the joints must be made as indicated in the plans and specifications, – prior to the concrete castings, the respective passes must be left for, techniques or as authorized by the inspection prior approval of supervision., – ms type cement will be used for simple and reinforced concrete structures, c.- for lightened or flat beams the internal steel will be spliced over the, b.- in case of not splicing in the indicated areas, or with the percentages, and portland type i in finishes., typical detail of lightening, technical specifications, educational centers, footings, slabs, c simple oncrete: foundation, false floor, columns and structural beams, columns and confinement beams, confinement elements, structural elements, reinforced concrete:, floor, stairs, lightened first level, direction of lightened, cut cc, iron considering second level extension, ref. princ, abutments, type, column table, geometry, units, expansion and treatment board detail, floor for classroom floor, expansion joint, filling with asphalt mortar, compacted material affirmed, tarred, nfp, bb cut, flooring , false floor, affirmed, respective passes for the pipes of, prior to the castings, they should be left, total in the same section of beam, b.- in case of not joining in the indicated zones or with the percentages, specified, increase the length, degague and other istalaciones, important :, notes:, to the designer, of floor for floors of classrooms, and to place tapajunta of aluminum, earthquake xx, seismic and and, control of displacements of entrepiso, classrooms, corridors and stairs, and and: confined masonry, -seismic force parameters, xx: concrete porticos, -structural system, earthquake-resistant considerations, overlays, foundation beams, with priming and latex base, wood screw bolt, tarred and painted wall or, cross-section c-c, cement slate with, sidewalk, cross-section b-b, brick confectioner
Raw text data extracted from CAD file:
| Language | Spanish |
| Drawing Type | Detail |
| Category | Schools |
| Additional Screenshots |
 |
| File Type | dwg |
| Materials | Aluminum, Concrete, Masonry, Steel, Wood, Other |
| Measurement Units | Metric |
| Footprint Area | |
| Building Features | |
| Tags | autocad, College, construction, DETAIL, details, DWG, flat, library, rooms, school, specifications, structures, university |








