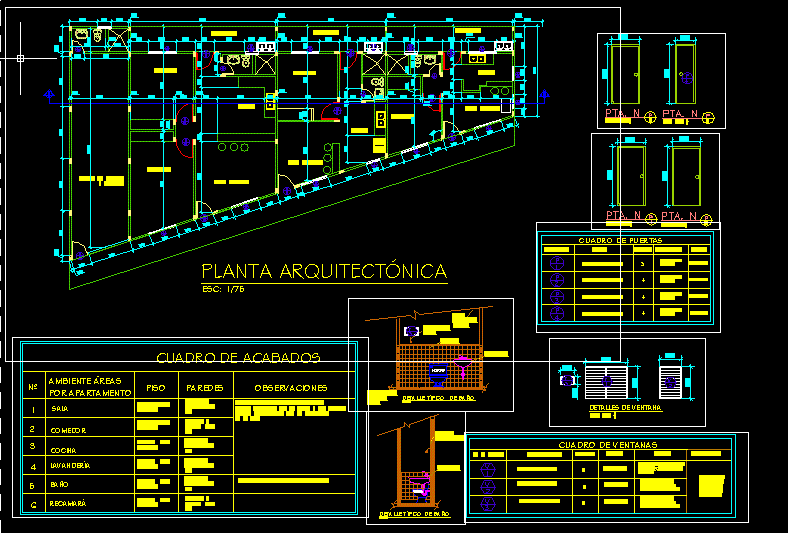Rooms For Rent DWG Block for AutoCAD

ROOMS FOR RENT WITH PARKING FOR MIDDLE INCOME PEOPLEp
Drawing labels, details, and other text information extracted from the CAD file (Translated from Spanish):
project., kitchen, bedroom, dining room, laundry, deposit, gfci, observations, cir’s, volt’s, int’s, watts, bars, bedroom, bathrooms, dressing rooms, terrace, rooms, kitchen-electric stove, electric stove, hall, kitchen – refrigerator, cargaporphase, total, summary of loads, installed load, demand factor, power, reserve charge, load demanded, pipe, total load, current demanded, amp, protection, reservation, kitchen bathroom laundry, kitchen bathroom laundry room, room of work, back of the work room, v- a, ridge, roof silver, content, sheet, date, scale indicated, owner of the project, project: rental apartments, director of municipal works and constructions, signature of the owner, structure :, drawing :, elec. and plom :, arq :, plom: castle ramon, drawing: felix vazquez, elec: ing. omar cohen, arq: luis c. perez aguilar, located in: palmitas, district, tables, province, saints, plom: castle ramon, elec: omar cohen, arq: luis c. perez aguilar, ceiling projection, drawing: félix vázquez, existing house, arq: luis c. pérez aguilar, work room and deposit, front elevation, rear elevation, left elevation, window frame, window type, quantity, size, perciana type window, detail, npa, smooth steel sheet trestle, self-tapping screws, frame aluminum and new insect mesh, detail of ceiling ventilation, typical bathroom detail, typical bathroom detail, shower sprinkler, wall and tile refined, azulejus, sinks, sill, lintel, mooring beam, hook, rod, reinforcement around windows, floor slab, reinforcement around ports, finishing box, room areas per apartment, floor, walls, dining room, bathroom, living room, flat smooth finish, blocks and smooth plaster, all finishing materials were chosen by the owner and the changes were consulted with the person in charge of the work, observation, picture of doors, retention, going, going, power plant, electrical symbology, ceiling wall pipe, pipeline floor network, distribution panel, meter, main switch, television outlet, manual fire alarm action, single switch, double switch, ip, um, telephone outlet, tel, right lift, pdci, plumbing plant, key bathroom, sink, hand wash, toilet, bathroom key, isometric wastewater, laundry, daniel, gonzález, tomás, garcia, urbanization, don quique, avenue belisario porras, palmitas, road to perales, santa marta, regional location , lot, project, farm, documents, construction area, lot area, open area, closed area, doc property of carlos door, electrical notes, ceiling, galvanized steel cover, kitchen cabinet, breakfast bar, alfeiza, mochetas, section xx, end of roof, typical detail of window, architectural floor, towards public sewer, towards the meter, foundation c, foundation a, concrete floor, foundation d, foundation b, details of vi ga, depth of the trench and height of the filling varies by topography, c.t, v-a detail, window details, mdp, to loads, niv. sidewalk, niv. s. nat., switch, main, step box for, connection rod, ground, bar, ground, blocksde, rep. smooth, tub. pvc, box for, secc. of tapia, det. of wall, blocks of, towards, pdp, est., dist, directions, field data, cecilia acevedo, location of the wall size wall to consideration of the owner, division of lot a and lot b, lot b, general location, lot a, location of the tinaquera, asphalt, to the palmitas, to the tables, pluvial drainage
Raw text data extracted from CAD file:
| Language | Spanish |
| Drawing Type | Block |
| Category | Condominium |
| Additional Screenshots |
 |
| File Type | dwg |
| Materials | Aluminum, Concrete, Steel, Other |
| Measurement Units | Metric |
| Footprint Area | |
| Building Features | A/C, Garden / Park, Parking |
| Tags | apartment, autocad, block, building, condo, DWG, eigenverantwortung, Family, group home, grup, income, mehrfamilien, middle, multi, multifamily housing, ownership, parking, partnerschaft, partnership, rent, rooms |








