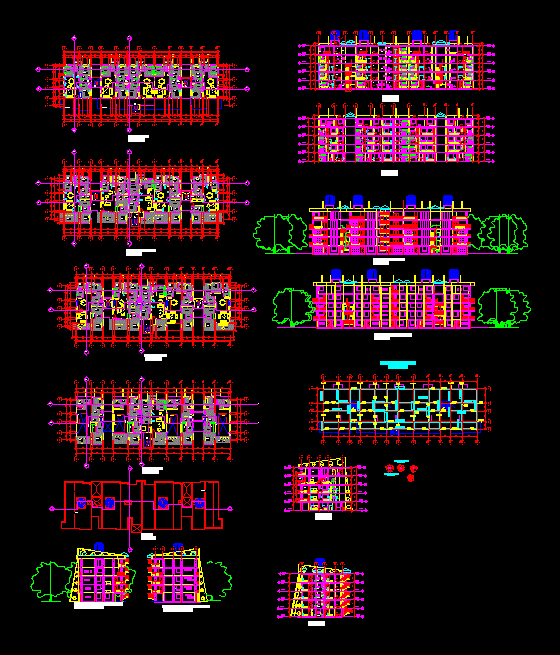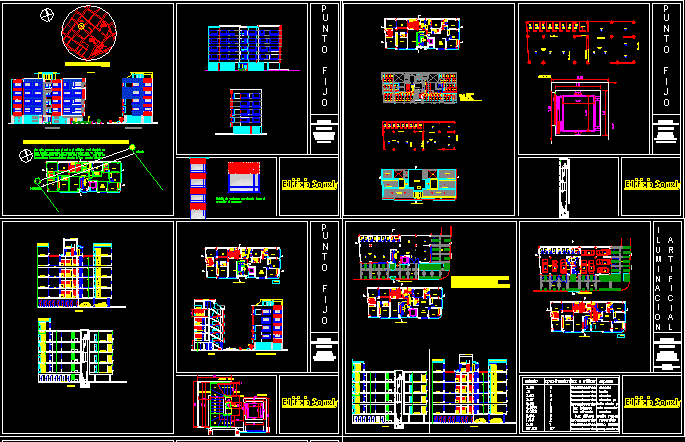Rooms Type Studios – Architecture DWG Block for AutoCAD

Example of Architecture Studios
Drawing labels, details, and other text information extracted from the CAD file (Translated from Spanish):
earth, phase controlled, phases, neutral, identification of cables:, the conductors of minimum caliber to be used for receptacles, except for another indication., Finished. except for another indication., protected with a poor concrete die., general notes, the pipes that are in direct contact with the ground must be, with the sanitary pipes having to waterproof them conveniently., all the pipes embedded by the floor will be ordered and coordinated , all telephone points will be interconnected by a single, telephone system, concrete cover, earth detail, pressure connector, mr. july vieites, owner:, lighting, electricity, series :, date :, description :, no. of drawings series :, plane no :, project :, scale :, electricity :, drawing :, ing. mario britti a., foundation detail, ax, brace beam detail, foundation, pedestal, channeling through the floor and wall, telephone socket, circuit goes to the board, underground connection of the house, channeling by floor and wall, board is the same in, unless otherwise indicated, each house., output wall lamp, triple switch, double switch, simple switch, electric board, legend, heights, board, aterramieno, bar, acond., breaker, reserve, main board domestic, board type, lighting, air, outlets, shoe, left side facade, main facade, right side facade, ground floor, top floor
Raw text data extracted from CAD file:
| Language | Spanish |
| Drawing Type | Block |
| Category | Condominium |
| Additional Screenshots |
 |
| File Type | dwg |
| Materials | Concrete, Other |
| Measurement Units | Metric |
| Footprint Area | |
| Building Features | |
| Tags | apartment, architecture, autocad, block, building, condo, DWG, eigenverantwortung, Family, group home, grup, mehrfamilien, multi, multifamily housing, ownership, partnerschaft, partnership, rooms, type |








