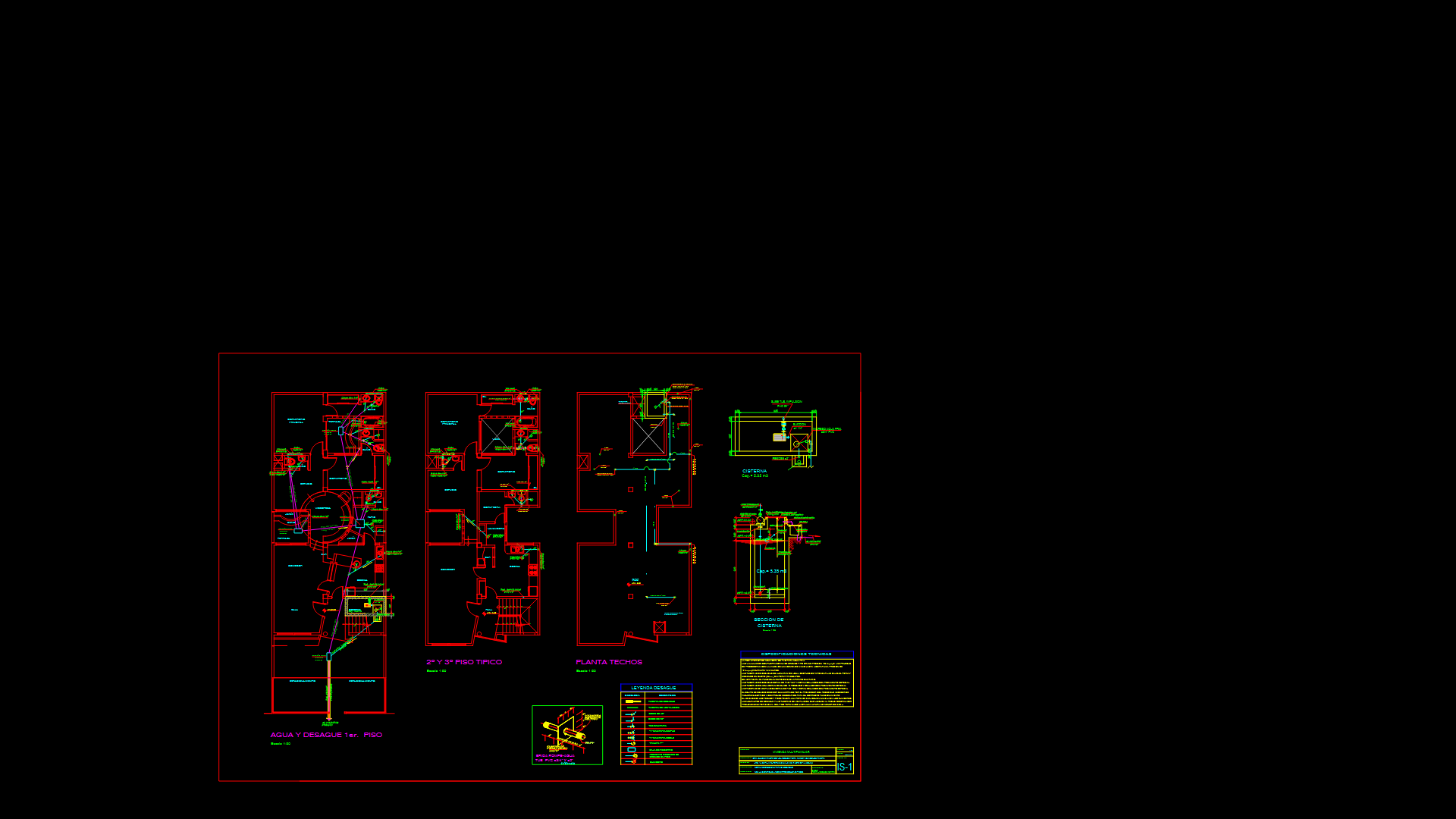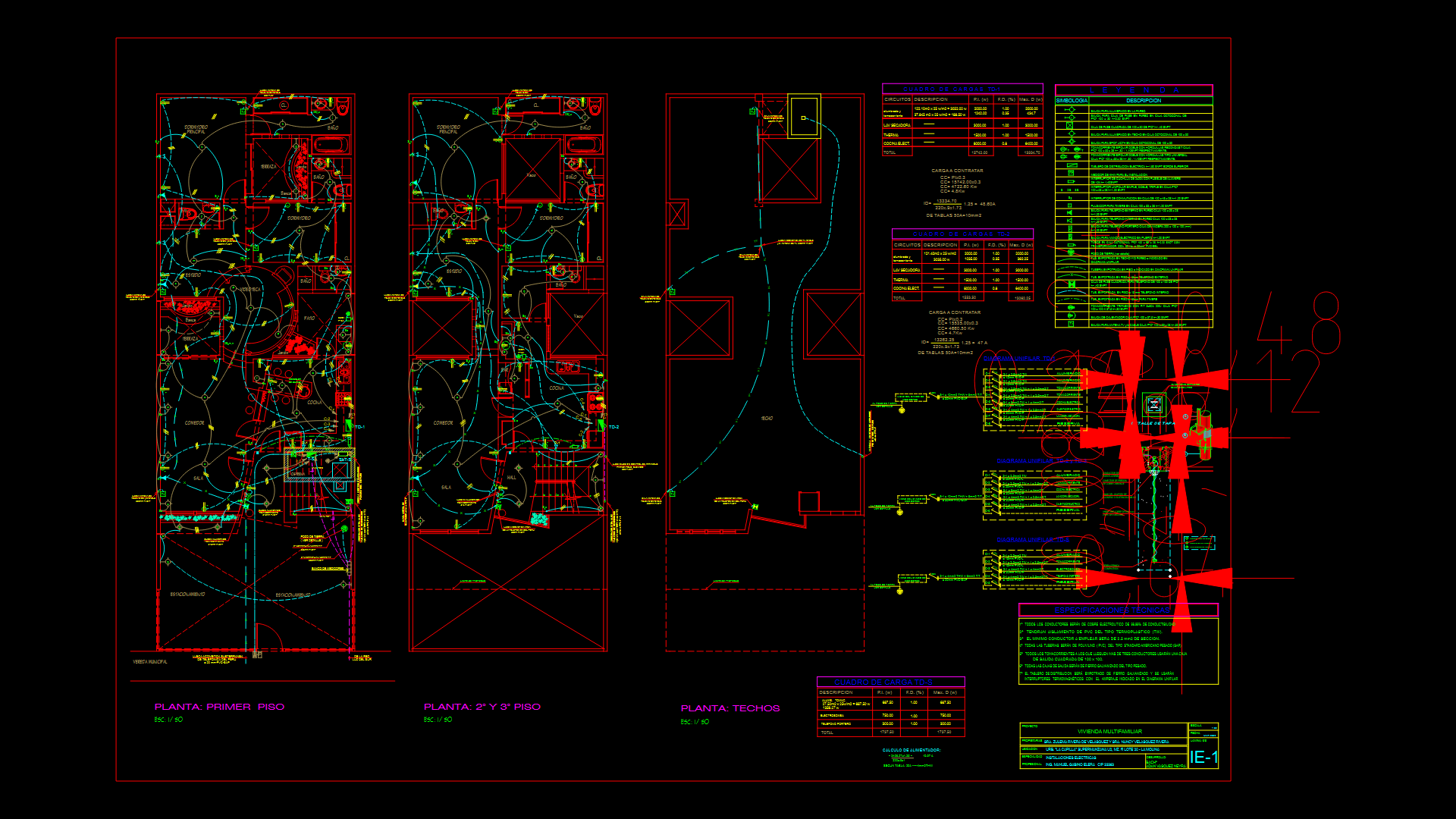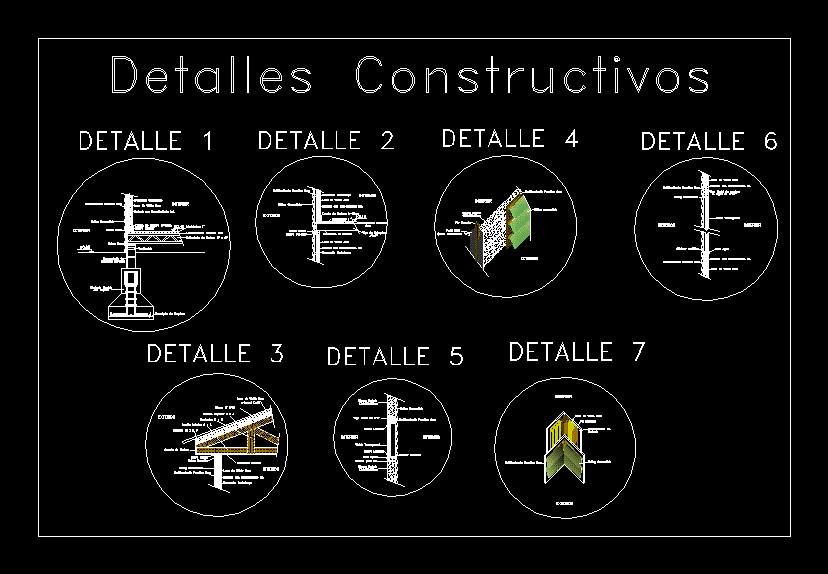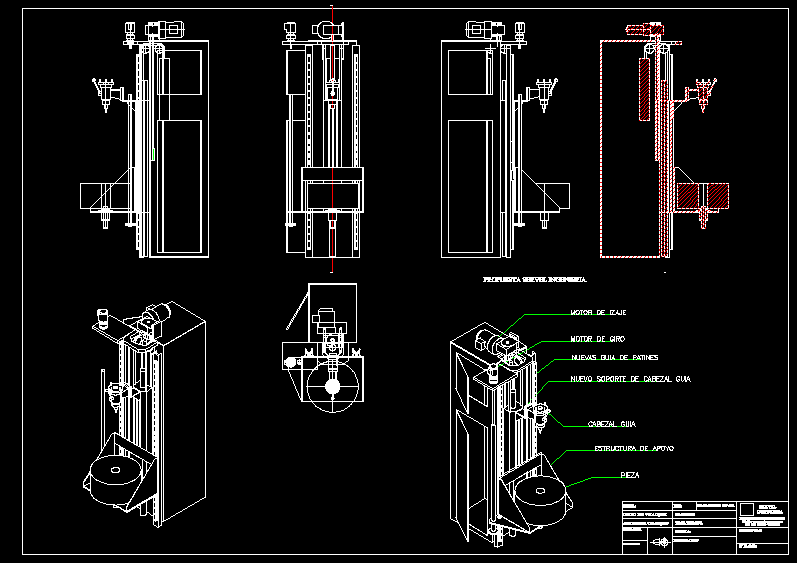Rotoplas Septic Grave DWG Detail for AutoCAD
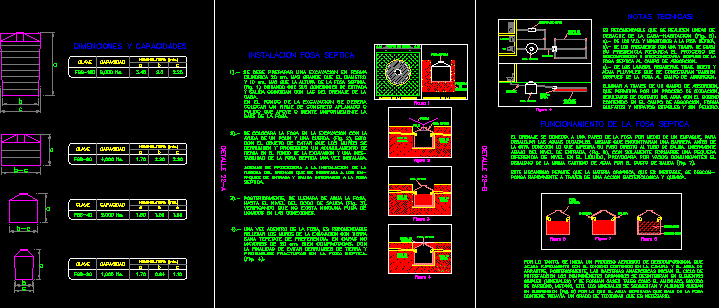
DETAIL OF SEPTIC GRAVE TYPE ROTOPLAS WITH MEASURES AND CAPACITY ; INSTALLATION -TECHNICAL NOTES
Drawing labels, details, and other text information extracted from the CAD file (Translated from Spanish):
of the tank, key, capacity, nomenclature, lts., key, capacity, nomenclature, lts., key, capacity, nomenclature, lts., key, capacity, nomenclature, lts., dimensions of capacities, tank diameter, diameter of the excavation, depth of the excavation, figure, template, concrete, tube of, entry, tube of, departure, pollin, rope, septic tank, figure, tube of, entry, tube of, departure, septic tank, Water, figure, tube of, entry, tube of, departure, septic tank, land of, tepetate, septic tank installation, an excavation must be prepared in, cylindrical cm larger than the diameter, cm. more than the height of the septic tank., taking care that your input connections, output coincide with those of the drainage of, home., at the bottom of the excavation should be, place a flattened concrete, polished that supports evenly feels the, base of the pit, the pit was placed in the excavation with the, help of a polin a rope. this, in order to prevent the walls from, collapse prove an accumulation of, earth at the bottom of the excavation a, Septic tank stability once installed., In addition, the installation of the, drain pipe that will be inserted, integrated exit packs the pit, septic, the water will be filled, up to the level of the exit elbow, verifying that there is no leakage of, liquids in the connections., once inside it is recommended, fill the walls of the excavation with earth, healthy tepetate in layers no, greater than cm. good with, the purpose of avoiding landslides, probable fractures in the septic fossa., template, concrete, fat trap, sink, septic tank, sewer system, field of, absorption, sewer system, septic tank, field of, absorption, sand, gravel, technical notes:, It is recommended that lines of, drain of the, of the w.c. urinals the pit, of the sinks with a grease trap, its presence retards the process of, decomposition interconnect it after the, septic pit to the absorption field., of the bidets, rainwater that will also connect, after the pit to the absorption field., figure, the drain connects a wall of the pit by means of a for, evict the waters themselves that will find a barrier before, the other connection which will prevent its direct passage to the tube of slightly, down the level of with only forming a small, difference in level in the provoked by communicating vessels the, eviction of the same amount of water through the outlet pipeline, this mechanism allows the matter that is, quickly put through a bacteriological chemical action., functioning of the septic pit, pit, septic, figure, entry, figure, Water, departure, minerals, sediments, so it starts an aerobic process that, ends quickly with the oxygen contained in the chamber the water of, the anaerobic bacteria start the cycle of, putrefaction the organic components disintegrate into elements, simple gases are formed such as the bioxide, of etc. the minerals sediment some remain, in suspension so the purified water that comes out of the pit
Raw text data extracted from CAD file:
| Language | Spanish |
| Drawing Type | Detail |
| Category | Mechanical, Electrical & Plumbing (MEP) |
| Additional Screenshots |
 |
| File Type | dwg |
| Materials | Concrete, Other |
| Measurement Units | |
| Footprint Area | |
| Building Features | |
| Tags | autocad, capacity, DETAIL, DWG, einrichtungen, facilities, gas, gesundheit, grave, installation, l'approvisionnement en eau, la sant, le gaz, machine room, maquinas, maschinenrauminstallations, Measures, notes, provision, rotoplas, septic, technical, type, wasser bestimmung, water |

