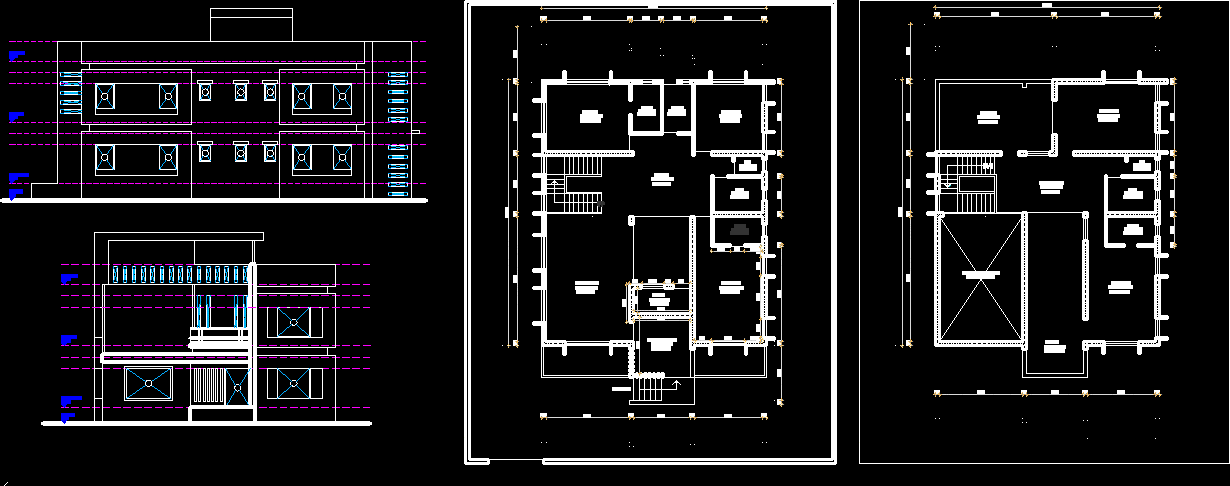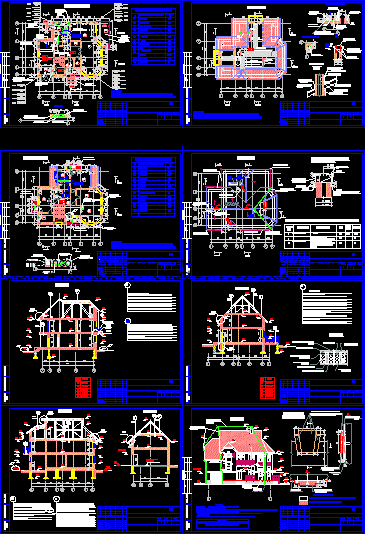Row House DWG Block for AutoCAD
ADVERTISEMENT

ADVERTISEMENT
Row house
Drawing labels, details, and other text information extracted from the CAD file:
gr. lvl, plinth lvl, bed room, sit out, living room below, terrace, family room, w.c, bath, toilet, kitchen, living room, pooja, ent. verandha, dinning, store, utility, entrance, founder partner, revision, late shri.abhay b. sharma, designed by:, scale, date, late shri.vijay v. ghotge, drawn by, deven v. ghotge, sachin p mujumdar, bunglow at washim, shri ingole, ground floor plan, shreyas w., rvn., no., notes, do not scale the drawing, written dimensions are to be followed, discrepancy, if any, please refer it to the architect, contractor should check and verify the drawing, for, door window schedule, first floor plan, column face drawing, xxxx, door schedule, type, size, window schedule
Raw text data extracted from CAD file:
| Language | English |
| Drawing Type | Block |
| Category | House |
| Additional Screenshots |
 |
| File Type | dwg |
| Materials | Other |
| Measurement Units | Metric |
| Footprint Area | |
| Building Features | |
| Tags | apartamento, apartment, appartement, aufenthalt, autocad, block, casa, chalet, dwelling unit, DWG, haus, house, logement, maison, residên, residence, unidade de moradia, villa, wohnung, wohnung einheit |








