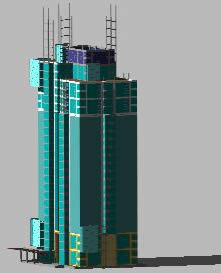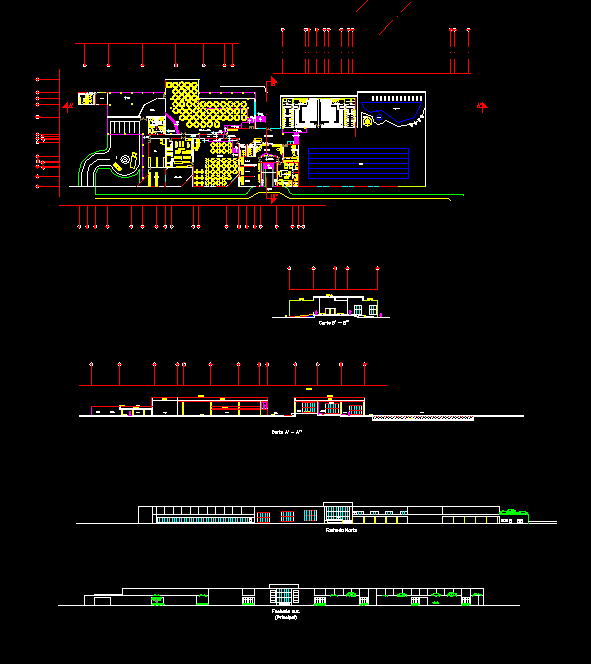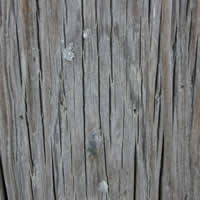Row House DWG Block for AutoCAD
ADVERTISEMENT
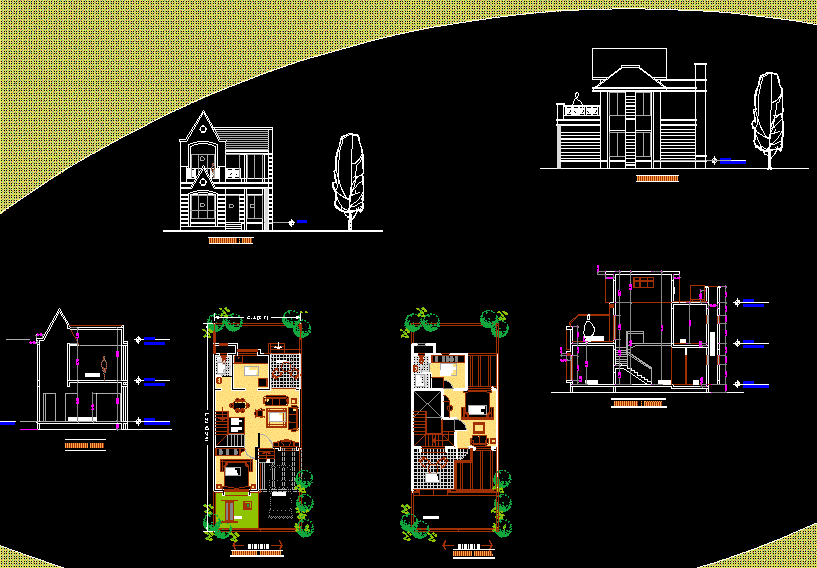
ADVERTISEMENT
Row house with slopping roof
Drawing labels, details, and other text information extracted from the CAD file:
bed rm, sky light, court, above, toi, car park, sit out, living, kit, master bed, terrace, toi, walk in, ward rob, gate, row house, ground floor, section, bed rm, terrace, toi, dining, ground floor, first floor, roof floor, key plan, elevation, sit out, below, duct, gate, slope, terrace, below, elevation, ground floor, first floor, ground floor, living dining, bed rm, ground floor, first floor, roof floor, section
Raw text data extracted from CAD file:
| Language | English |
| Drawing Type | Block |
| Category | Misc Plans & Projects |
| Additional Screenshots |
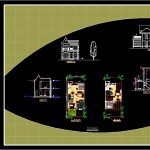 |
| File Type | dwg |
| Materials | |
| Measurement Units | |
| Footprint Area | |
| Building Features | Garden / Park |
| Tags | assorted, autocad, block, DWG, homes, house, roof |


