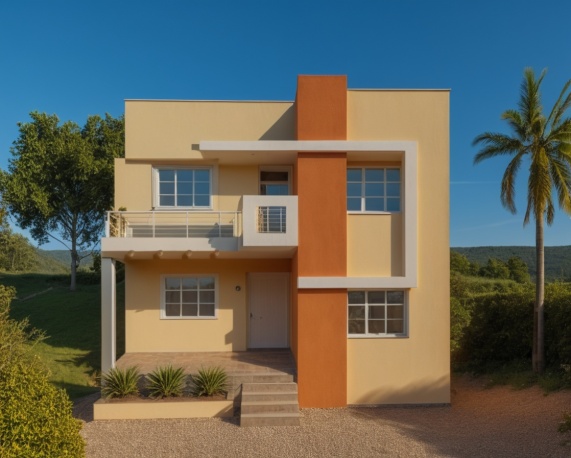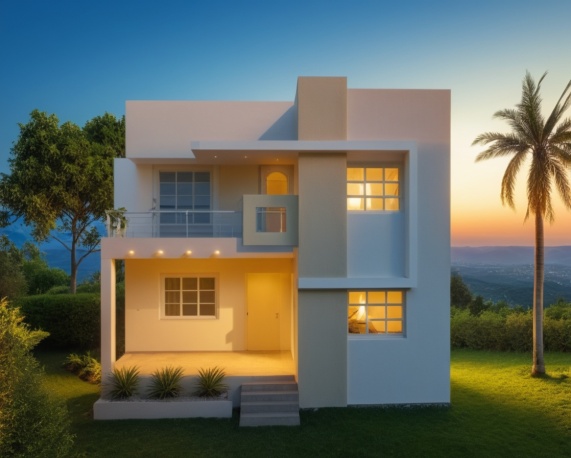Row house plan
ADVERTISEMENT

ADVERTISEMENT
in this DWG file you get ground floor plan, first floor plan, and Excavation & centerline plan.
| Language | English |
| Drawing Type | Plan |
| Category | House |
| Additional Screenshots |
   |
| File Type | dwg |
| Materials | |
| Measurement Units | N/A |
| Footprint Area | 50 - 149 m² (538.2 - 1603.8 ft²) |
| Building Features | |
| Tags | Row house plan 28' x 40' |






