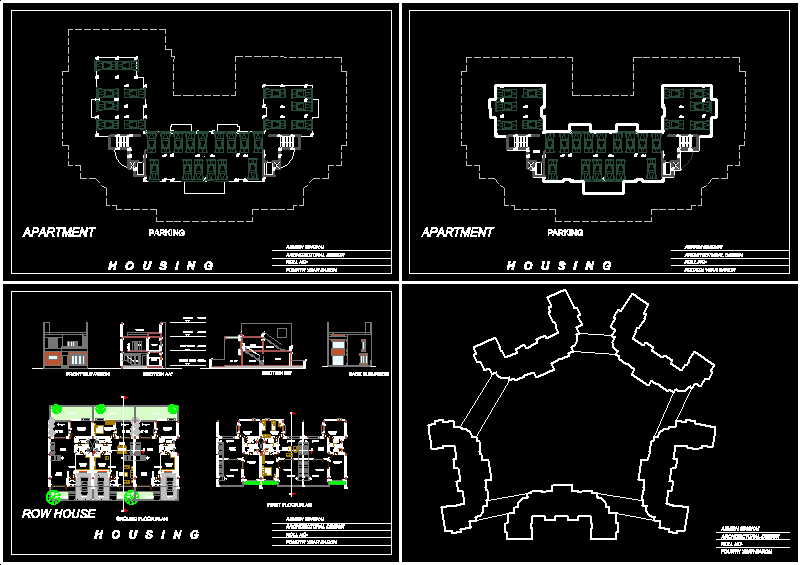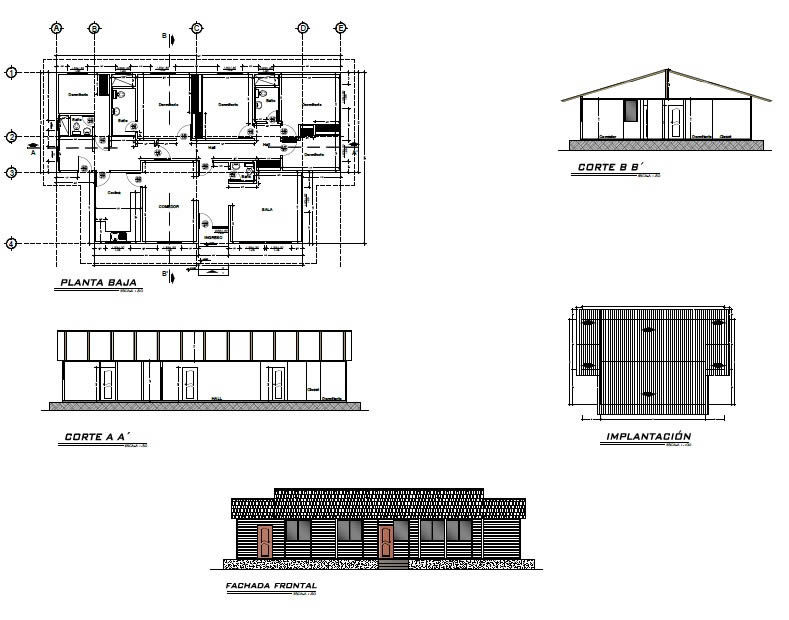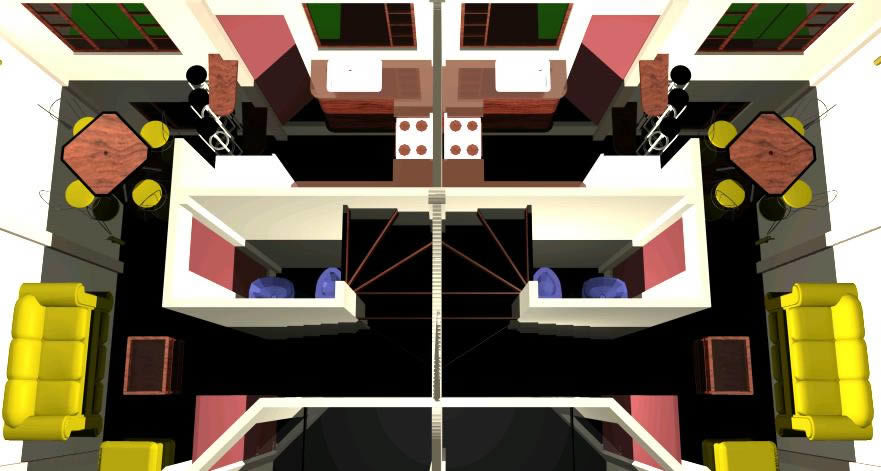Row House Type Housing DWG Block for AutoCAD
ADVERTISEMENT

ADVERTISEMENT
Row house
Drawing labels, details, and other text information extracted from the CAD file:
architectural design, fourth year barch, ashish singhai, roll no-, terrace, sit out, ground floor plan, first floor plan, living, dining, family, toilet, section bb’, section aa’, first floor, ground floor, front elevation, back elevation, row house, parking, apartment, lobby
Raw text data extracted from CAD file:
| Language | English |
| Drawing Type | Block |
| Category | House |
| Additional Screenshots |
 |
| File Type | dwg |
| Materials | Other |
| Measurement Units | Metric |
| Footprint Area | |
| Building Features | Garden / Park, Parking |
| Tags | apartamento, apartment, appartement, aufenthalt, autocad, block, casa, chalet, dwelling unit, DWG, haus, house, Housing, logement, maison, residên, residence, type, unidade de moradia, villa, wohnung, wohnung einheit |








