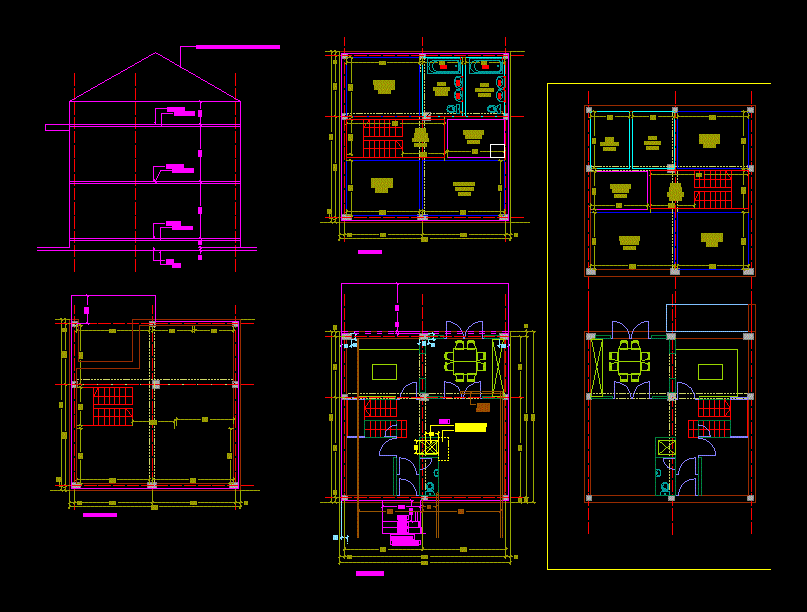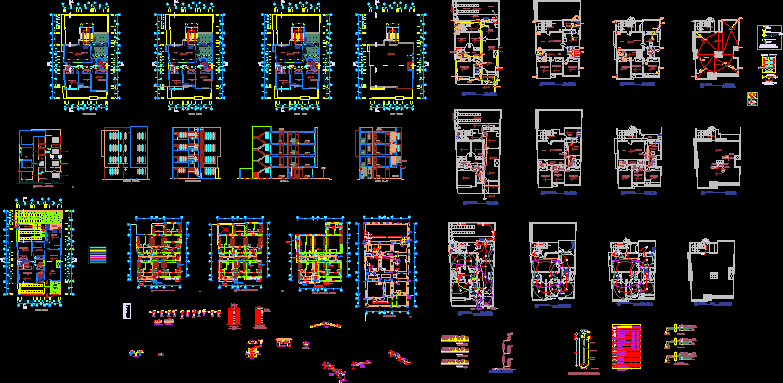Row Houses DWG Block for AutoCAD
ADVERTISEMENT

ADVERTISEMENT
A small one – family house in Bucharest outskirts. Two blind walls describe it techically as a row house with a backyard.
Drawing labels, details, and other text information extracted from the CAD file (Translated from Romanian):
books, bedside table with cover, overlapped beds, patio, basement staircase, radiator seat, clothes niche, grille, sliding door, library, shadow, bathroom, living room, bedroom, window, winter, summer solstice, shade of winter solstice, permanent shadow cone, baby bedroom, bedroom m., kitchen, office, atrium, atrium, staircase, tree can be replanted, tree can not be replanted, pedestrian access, car access, kitchen remains fixed in both variants , wc parter, layer: b-furniture, color, brisa, noblesse, sanitary, layer: b-sanitary, iso, belvedere, kimera, gemini due, ground floor, plan attic
Raw text data extracted from CAD file:
| Language | Other |
| Drawing Type | Block |
| Category | House |
| Additional Screenshots |
|
| File Type | dwg |
| Materials | Other |
| Measurement Units | Metric |
| Footprint Area | |
| Building Features | Deck / Patio |
| Tags | apartamento, apartment, appartement, aufenthalt, autocad, BLIND, block, casa, chalet, describe, dwelling unit, DWG, Family, family house, haus, house, HOUSES, logement, maison, outskirts, residên, residence, small, unidade de moradia, villa, walls, wohnung, wohnung einheit |








