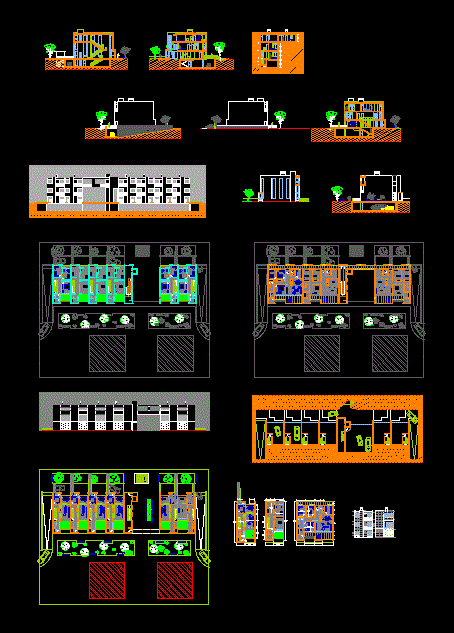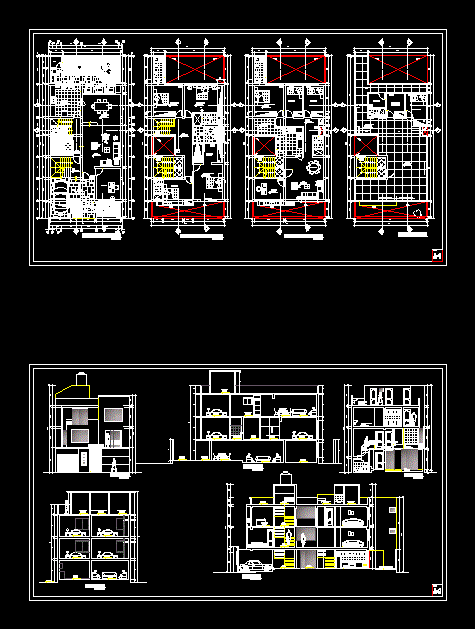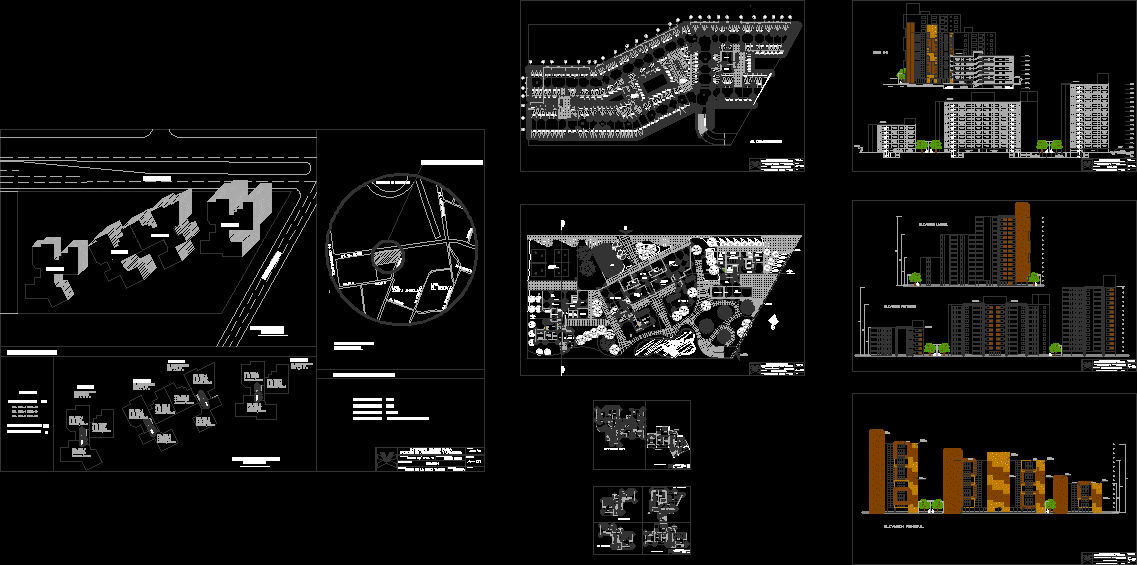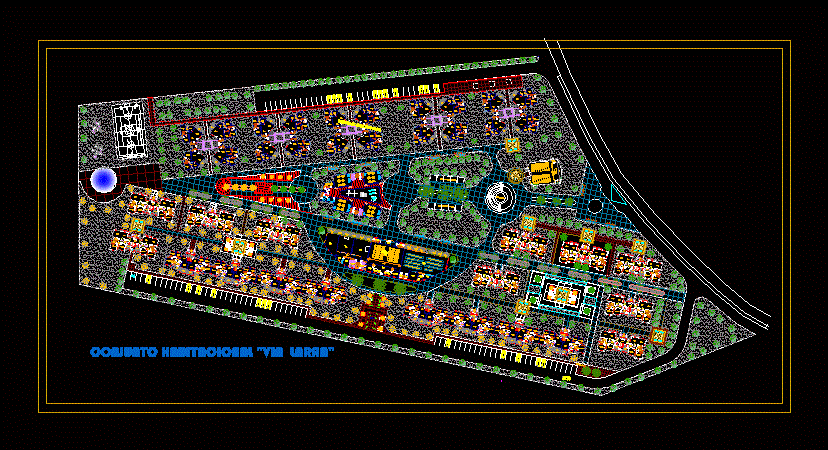Row Of Terraced Housing In Mantova DWG Block for AutoCAD

Townhouses – group dwellings with garages in the basement and attic floor flats
Drawing labels, details, and other text information extracted from the CAD file (Translated from Spanish):
architectural desktop, draftsman :, verified by :, project number :, published :, file :, —, .dwg, project name, floor plans, alfonso de rojas, transversal section_ duplex staircase, section, longitudinal, longitudinal section, patio inferior_terraza superior, south façade, north façade, access to duplex housing, on the south side, consists of a covered portal, which separates the exterior from the interior courtyard. the wall, instead of being completely blind, consists of pieces of translucent stone, supported by a light iron structure, which leaves different openings between the pieces., basement_garments, ground floor_accessories, first_duplex floor, elevations_north_lateral_intermediate, elevations_transverse sections, the section superior, shows the common access to the houses of the second floor, and the exterior staircase with direct access to the garage corridor. to the left, we see a section for the space between the two nuclei, crossed by the connection walkway and inferiorly, by the continuation of the portal, of the main entrances., the stairs, common, save the first floor without access to the same, generating a wide space at double height., ground floor, first floor, second floor, the same surface space, which previously allowed us to play in double height, now offers us more useful space, facilitating the generation of open spaces , and in addition, to introduce new elements of which the duplexes lack., elevation_sur_a the plot, the arrangement of the patios, allows to protect itself from the cold of the winter, allowing the oblique passage of the sun rays. and at the same time, it facilitates the ventilation and generates shadows, pleasant and very functional in hot periods. The south façade is composed of a running and split portal, which gives continuity to a facade, fragmented, by concrete prisms, which emerge after the access to extend to the deck. the gaps, coming from the generation of the patio, get a very marked contrast of lights in a second plane, which is also solved with a material, which differs with rotundity, the face brick.
Raw text data extracted from CAD file:
| Language | Spanish |
| Drawing Type | Block |
| Category | Condominium |
| Additional Screenshots |
 |
| File Type | dwg |
| Materials | Concrete, Other |
| Measurement Units | Metric |
| Footprint Area | |
| Building Features | Deck / Patio, Garage |
| Tags | apartment, attic, autocad, basement, block, building, collective, condo, dwellings, DWG, eigenverantwortung, Family, flats, floor, garages, group, group home, grup, Housing, mehrfamilien, multi, multifamily housing, ownership, partnerschaft, partnership |








