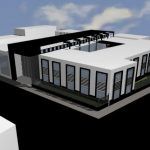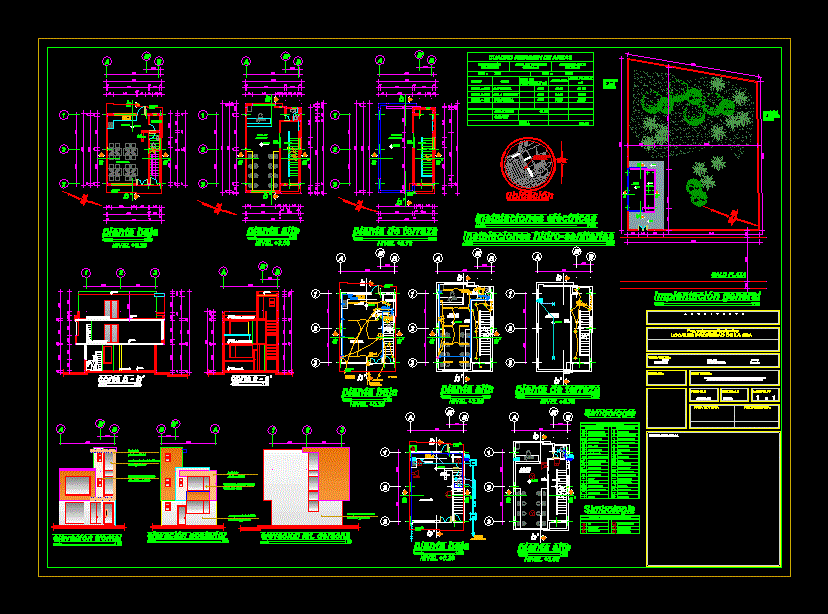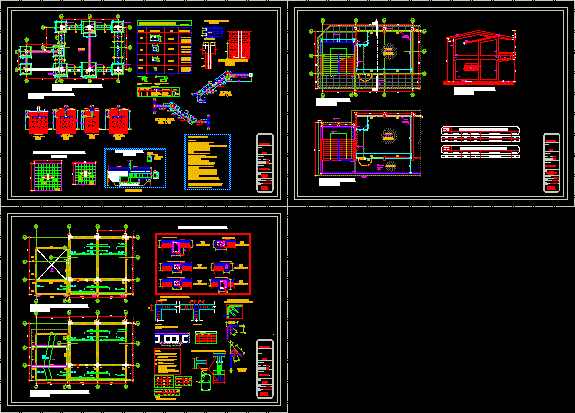Rtest Centre DWG Section for AutoCAD

DESIGN REST CENTRE FOR OLDERS; WITH ALL THE IMPORTANT FUNCTIONS NEED .SECTIONS AND ELEVATIONS
Drawing labels, details, and other text information extracted from the CAD file (Translated from Spanish):
ga, rooms, games room, reading room, lobby, reception, waiting room, box, topical, office, medical emergency room, date :, student, plane :, rest center, course, lamina, first floor, patio, triple room, deposit, gym, hydrotherapy, women’s clothing, administration, secretary, accounting, laundry, star room, sshh women, dining room, kitchen, warehouse, power house, secretary, games room, reading room, ss.hh, be, cuts and elevations, cut aa, court bb, locker room, elevator, second floor, men’s wardrobes, sshh men, laundry area, drying area, ironing area, doctor’s room, ps. the olive grove, goya, ca. j. barreda, jr. Carlos de los Heroes, ca. b. dogwood, ca. gamarra, ca. b. ugartechi, ca. m. dulanto, ca. gallesi amoretti, ca. r. acevedo, ca. mattos, ps. amoretti, ca. h. Dongo, ca. n. alcazar, ca. j.s. wagner, ca. antonio polo, ca. sta. ines, pq. sta. faith, pq. Garcia Calderon, pq., Magdalena, parr., pz., municipality, amoretti, the bridge, correz, ca. Olave, Santa Maria, Bolivar, October
Raw text data extracted from CAD file:
| Language | Spanish |
| Drawing Type | Section |
| Category | Hospital & Health Centres |
| Additional Screenshots |
 |
| File Type | dwg |
| Materials | Wood, Other |
| Measurement Units | Metric |
| Footprint Area | |
| Building Features | Deck / Patio, Elevator |
| Tags | abrigo, autocad, centre, Design, DWG, elevations, functions, geriatric, important, plants, residence, rest, section, sections, shelter |








