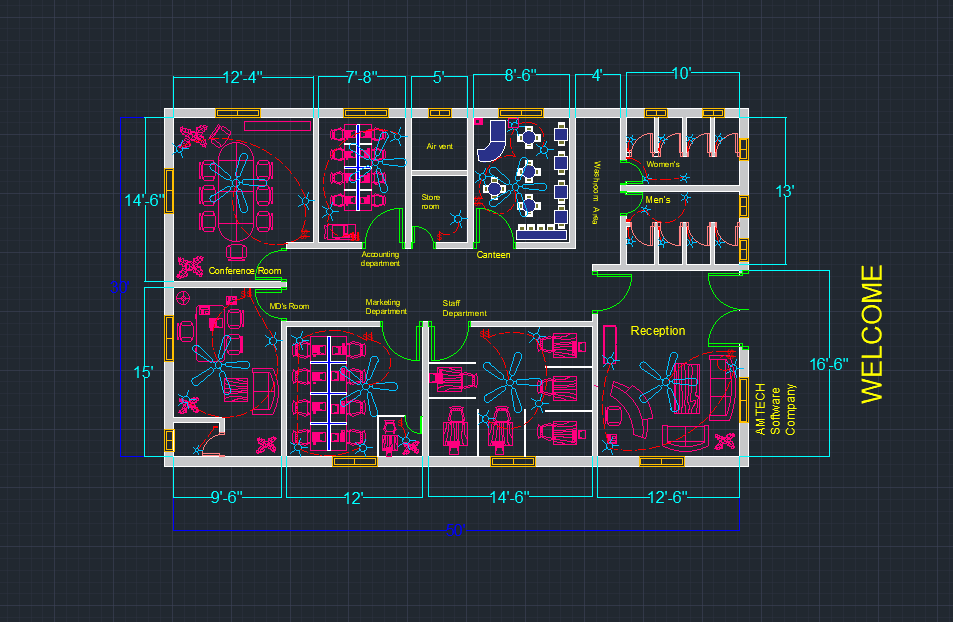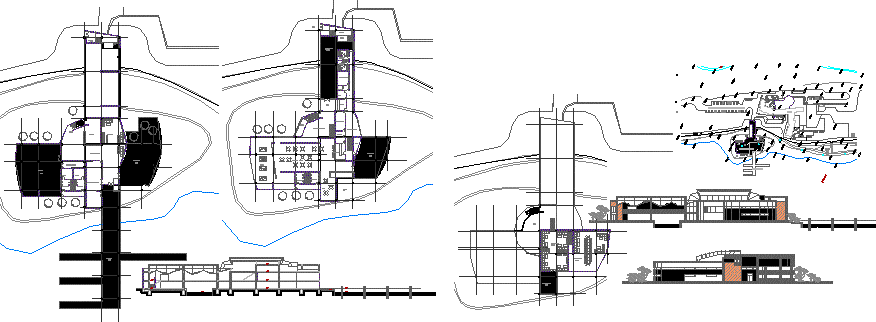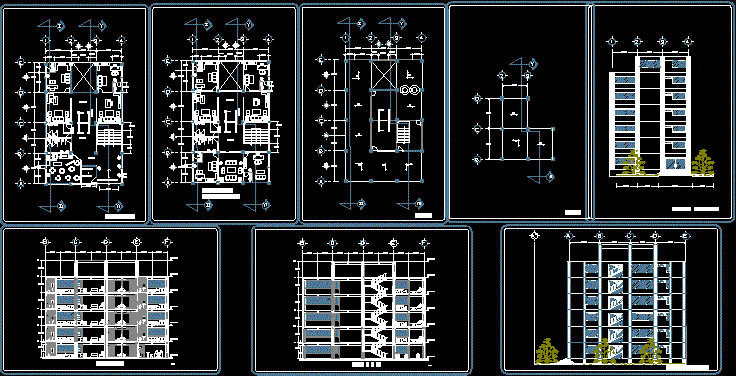Rumah Tinggal DWG Block for AutoCAD
ADVERTISEMENT
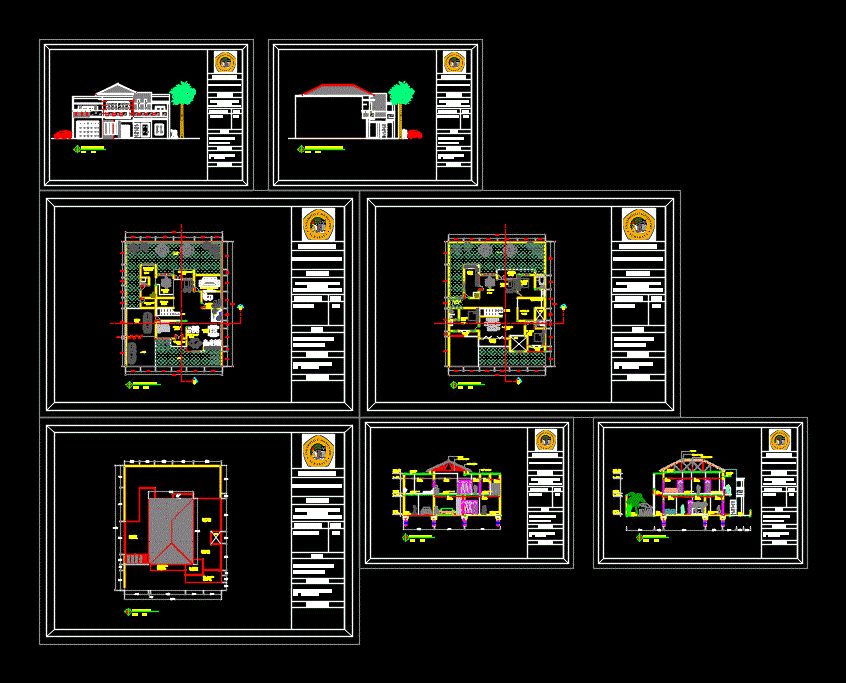
ADVERTISEMENT
Satu Lantai
Drawing labels, details, and other text information extracted from the CAD file (Translated from Indonesian):
project name, owner, no :, note, paraf, image name, dip. :, scale:, drawn:, picture no:, date:, johan, scope, plan drawing, dit. :, dik. :, size:, units:, legend:, planner, bu munjidah, assignment title, lecturer, student, title picture, scale, ir. uniek praptiningrum. mm ir. titi pudjiastutik. mt, k.help, r.makan, office, r.sholat, front porch, back porch, garage, kitchen, r. family, k. main sleep, k. sleeping child, laundry, rear balcony, sleeper, void, child, balcony, down, up, garden, musholah, wudlu place, r.direksi, receptionist, r.santai, plafond, roofing floor, concrete tile, , wuwung, terrace, garden, front view, right side view, floor plan, aa cut, bb chunk, perspective, nts
Raw text data extracted from CAD file:
| Language | Other |
| Drawing Type | Block |
| Category | Office |
| Additional Screenshots |
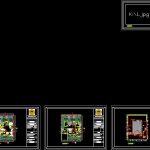 |
| File Type | dwg |
| Materials | Concrete, Other |
| Measurement Units | Metric |
| Footprint Area | |
| Building Features | Garden / Park, Garage |
| Tags | autocad, banco, bank, block, bureau, buro, bürogebäude, business center, centre d'affaires, centro de negócios, DWG, escritório, immeuble de bureaux, la banque, office, office building, office mobilibiario, offices, prédio de escritórios |

