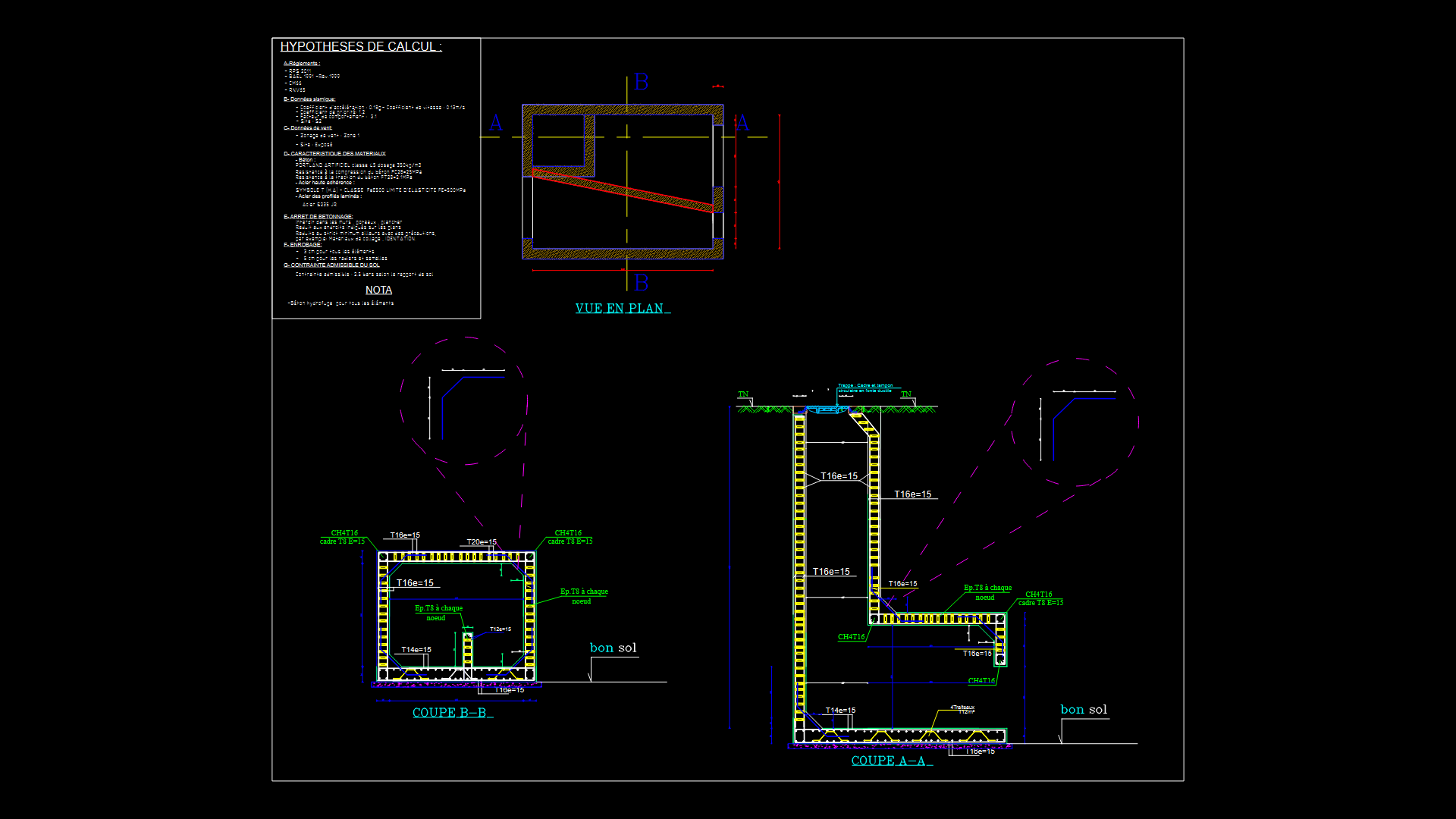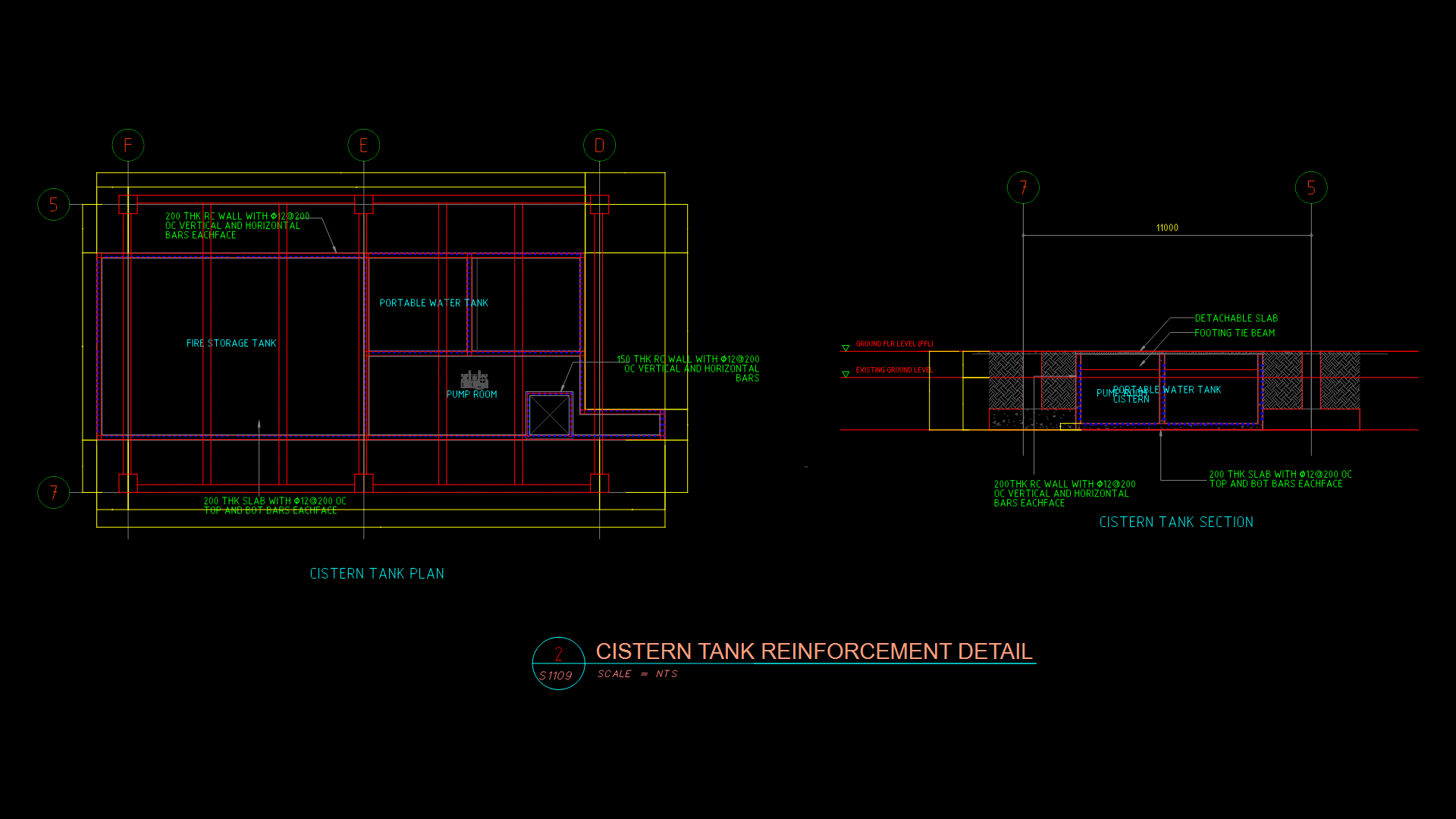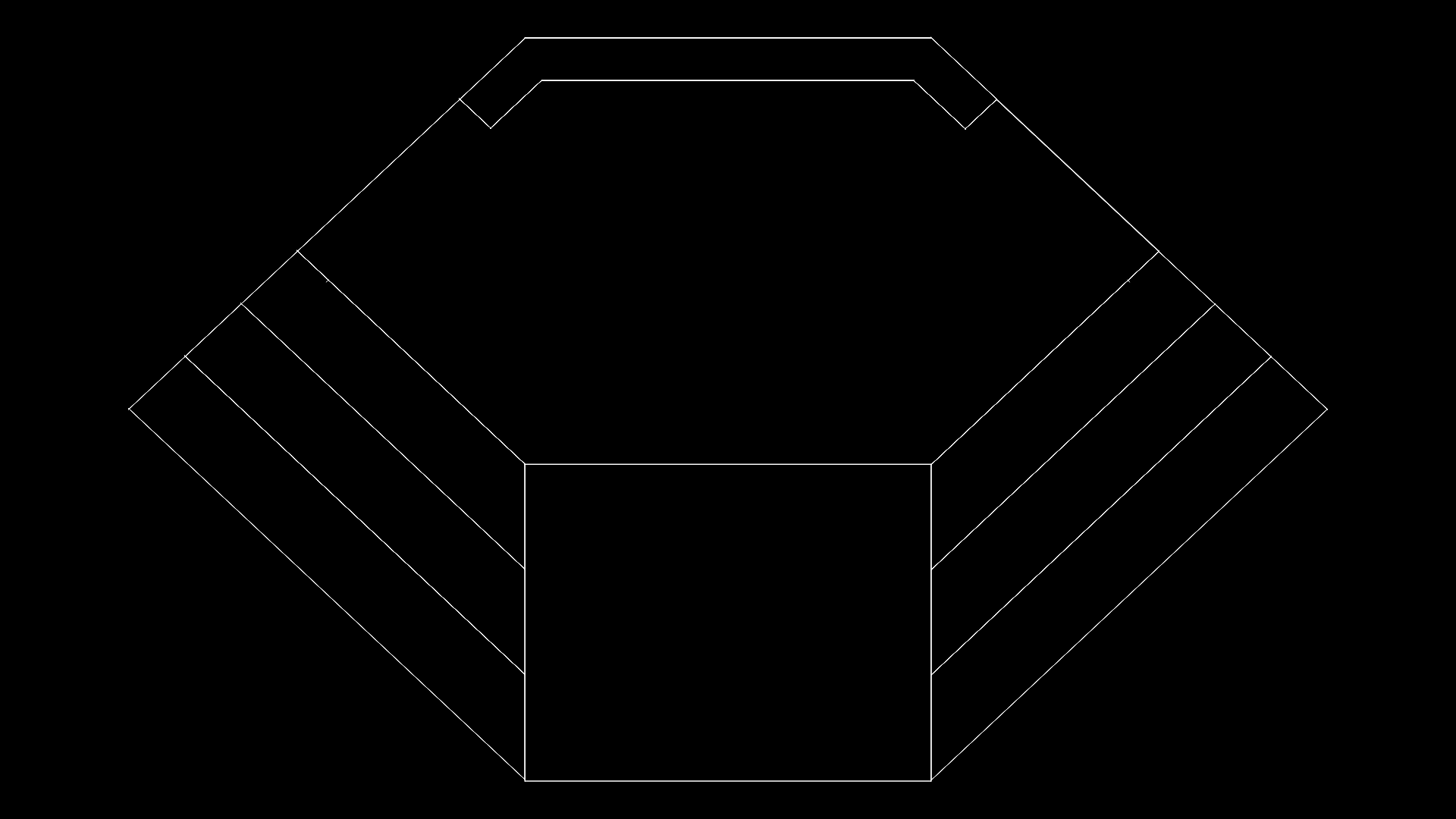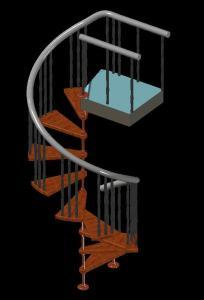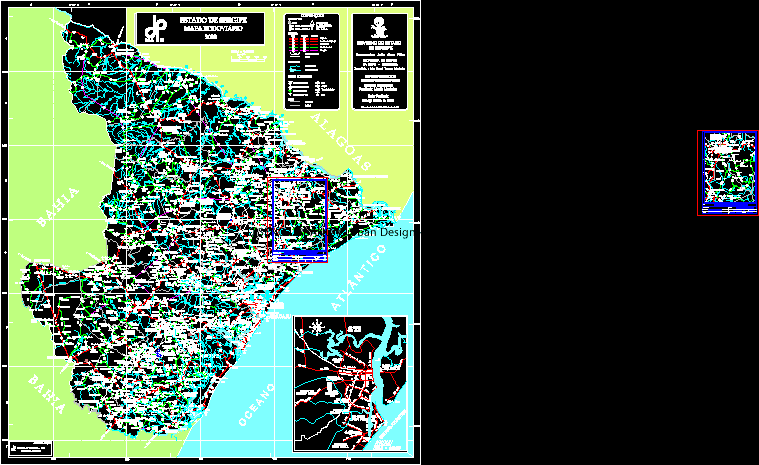Rundown For High Tension Cables DWG Block for AutoCAD
ADVERTISEMENT
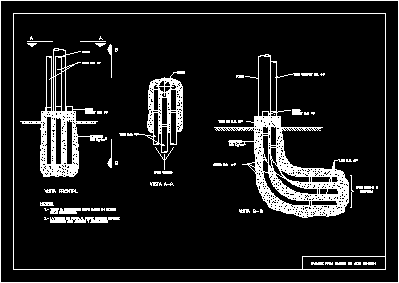
ADVERTISEMENT
Rundown with galvanized conduit tubings of high or low tension in aereal lines
Drawing labels, details, and other text information extracted from the CAD file (Translated from Spanish):
Unless otherwise indicated., All dimensions are given in meters, Notes:, front view, concrete, Conduit h.g., ring, Tube h.g., Towards basement, view, post, Tube h.g., post, Conduit h.g., ring, concrete, Tube of h.g., Curve h.g., view, Conduit h.g., post, Tanquilla, Towards basement, Tube h.g., The pipe is fixed to the pole by means of support, Constructed with angled clamps, Downpipe for high voltage cables
Raw text data extracted from CAD file:
| Language | Spanish |
| Drawing Type | Block |
| Category | Water Sewage & Electricity Infrastructure |
| Additional Screenshots |
 |
| File Type | dwg |
| Materials | Concrete, Other |
| Measurement Units | |
| Footprint Area | |
| Building Features | |
| Tags | alta tensão, autocad, beleuchtung, block, cables, conduit, détails électriques, detalhes elétrica, DWG, electrical details, elektrische details, galvanized, haute tension, high, high tension, hochspannung, iluminação, kläranlage, l'éclairage, la tour, lighting, lines, tension, torre, tower, treatment plant, turm |
