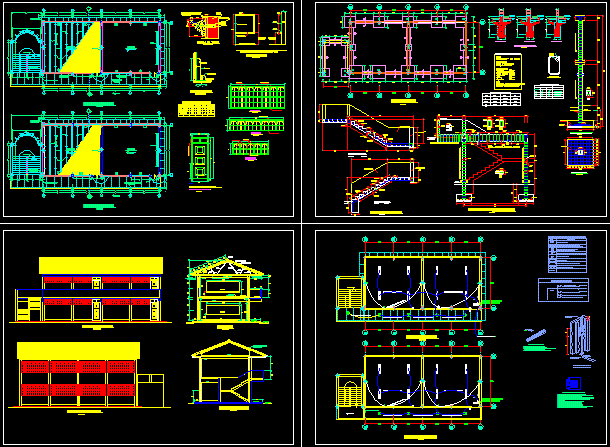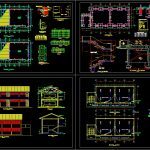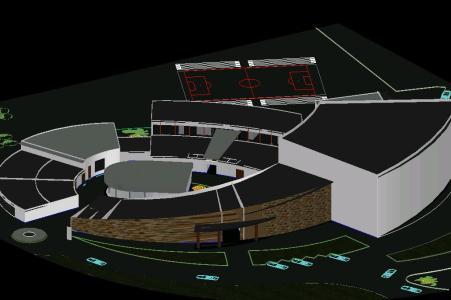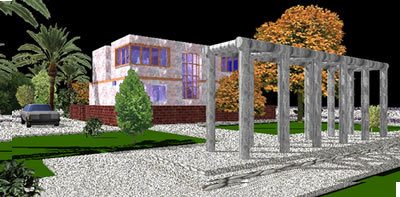Rural Classroom DWG Section for AutoCAD

Plant – Section – Elevation Electris installation of rural classroom
Drawing labels, details, and other text information extracted from the CAD file (Translated from Spanish):
wooden dowel, brick wall, screw of faith, level of the classroom floor, dry, when tarrajeo will be applied slate paint green color, note: the tarrajeo of the blackboard will be rubbed and slightly raised with iron, detail slate, bruña, tizero, blackboard, wallboard, wood pulp, wall, location detail, distribution board, finish, note :, the door is made of wood aguano, concrete flooring, shoe detail, typical, x – x, bb cut, path, wooden floor tongue and groove, foundation, cut aa, overburden, foundation, cc cut, brick wall, first section, stair detail, second section, parapet column, det. column and girder ladder, cc, aa, bb, -zapatas, -labs, -columns, -lightened, steel, -banked beams, -bending beams, coatings, overburden, land that is not in boundary, in the design of footings has been considered, technical specifications, detail of bending of, stirrups in beams and columns, shoe frame, shoe, column frame, stirrup, bxt, foundations, observation, type, lighting circuit, circuits of receptacles with grounding, output for rectangular luminaire white color, output for circular white luminaire, receptacle, reserve, system circuit grounding, main, single line diagram, feeder circuits, comes distribution, legend electrical installations, symbol, luminaires, – equipment with sockets, reactor similar to alpha, starter and, capabilities, general switch rods, rods will be electrolytic copper of the next, – rods and accessories must be isolated from all of the cabinet you, – door and sheet, finished with similar hammered paint, – box, to embed in wall, metal type, first floor, second floor, comes from the main distribution, counterzocalo, zocalo, metal, wood, observ., cant. , width, height, wood aguano, box of bays, alfez., tongue and groove floor, sidewalk, ceiling wood tongue and groove, galvanized calamine, ridge, wooden floor tongue and groove, lateral elevation, front elevation, rear elevation, catwalk
Raw text data extracted from CAD file:
| Language | Spanish |
| Drawing Type | Section |
| Category | Schools |
| Additional Screenshots |
 |
| File Type | dwg |
| Materials | Concrete, Steel, Wood, Other |
| Measurement Units | Metric |
| Footprint Area | |
| Building Features | |
| Tags | autocad, classroom, College, DWG, elevation, installation, library, plant, rural, school, section, university |








