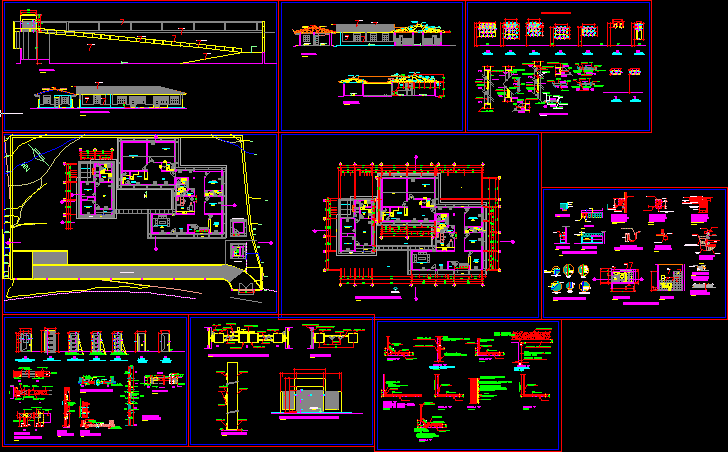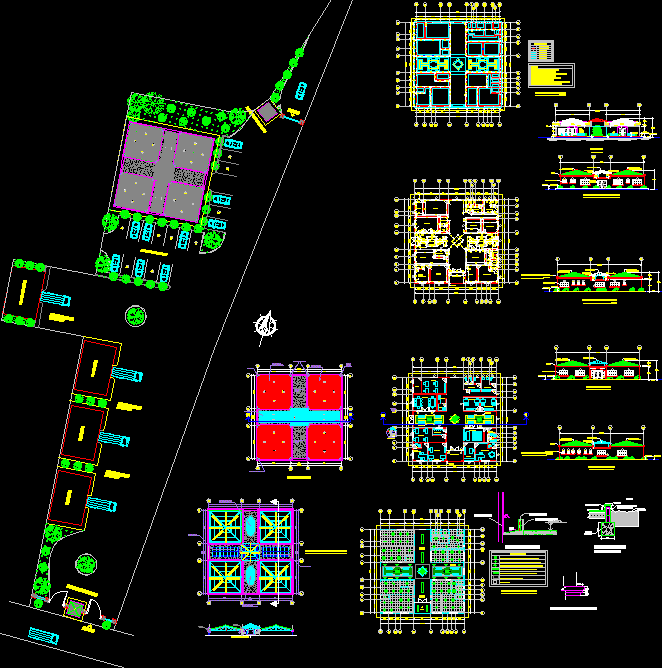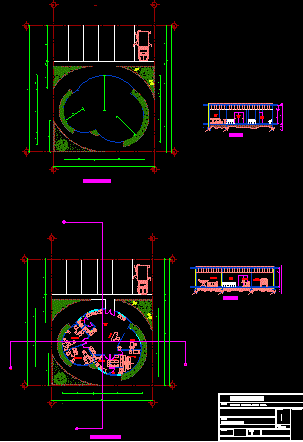Rural Clinic DWG Section for AutoCAD

Rural Clinic – Plants – Sections – Details
Drawing labels, details, and other text information extracted from the CAD file (Translated from Spanish):
path, sidewalk, cut a-a ‘, brick wall, retaining wall, office, ceramic floor, communal environmental room, archive, stories, sh, radio, admission, wait, delivery room, ss.hh., room rest, hall, work, station, ceramic floor, proy. roof, living, tongue and groove floor, kitchen, laundry patio, porch, polished cement floor, uncolored, topical, ss.hh.pub., dump, obstetric gynecology, medical, main elevation, coverage with calamine, wall, tarrajeo cement – sand, latex paint, bruña, galvanized corrugated roof, ceiling suspended from, bruña, bedroom, tongue and groove floor, b-b ‘cut, zinc plate ridge, sidewalk, ridge, wood belts, galvanized calamine cover, c-c ” cut, existing column iron, grid detail, welding, horizontal detail of the doors, tubular metal bolt, window detail, metallic window, npt, double glazing, to the profiles, welded hinge, exterior , interior, putty, profile detail, macilla, wooden frame, forte lock, wooden panel, wooden dowel anchors, typical, aluminum hinge, hinge, yale lock, wooden plywood door, with built-in doorway, wooden door paneled, wooden door , plywood, simple glass, wall axis, pivot, detail of, false frame, npt, cut, transparent semi-transparent glass, painted with anticorrosive enamel black, exterior, interior, ceramic edge meeting, rhodoplast, ceramic, short drop, tarrajeo, mortar, runs bruised edge, ceramics sanitary floor, ceramic floor, typical detail, ceramic, color as the case, burnished in laundry, gray color, series pietra, ceramic tile, short drop, ceramic border, same, lead, wall tarred , white, and painted, oil paint, burnished with veneer, with asphalt emulsion, cedar wood frame, fixation of mirror to frame and burnished, details of finishes, holes for base of fixing screws, pvc – sap, support plate, variable from, wood frieze, brushed screw, galvanized zinc plating, calamine nail, beam, platen support, clamp, gutter, wood flashing, brushed, sanded and varnished, painted white smell with latex, clamping, cedar color, sanding and varnishing. Cedar color, screw wood belt, sanding and varnishing black color, after placing the belts, tarrajeo mortar, painted white with latex, varnished run wood, porcelain, mortar, projection of, steel laundry, swan spout, bronze Nickel plating, elevation, floor, detail kitchen table, ceiling, mirror, shower, majolica, towel rack, plant-sh, for the curtain, galvanized, shower, wastebasket, variable, grid support, section nn, channel grid, walls, gutter, concrete, latex paint, detail d, tarrajeo cement – sand, bruña, detail b, plinth, light color, floor, -hall income, -waiting room, -situation of nurses, environments, -corredores circulation, -strong zone, -admission, -triaje, -office, -consultory, -pharmacy, against plinth, -quarter of rest, -quarter of internment, -attention to the newborn, -quarter of newborn, finished marine varnish, -services higuienicos, -boats, -six septic, -deposit, -mater ial doctor and clothes, -quarter of cleaning, -dressing, -control, -flat files, only in showers put three more courses, and in the dividing walls of services, -reading plates, flexible vinyl floor, -sala of deliveries, -surface, identification strip, of establishments, -hall, identification detail, -corredores, -hall second floor, up to the ceiling, against flexible, conductive vinyl base, color, stripe, red, blue, green, -topic, -sterilization, -work of nurses, -birth work, -quarter of observation, -quarter of revealed, -laboratory, -take sample, -l instrumental cleaning, -x rays, environment, latex paint finish, ceramic floor , ceramic base, ceramic base, tarrajeo and painting, tarrajeo primary, against ceramic base, subfloor, meeting wall, bruña meeting, wall with ceiling, lightened ceiling, tarrajeo cement-sand, wooden base, meeting against vinyl, brick, tarry frot achado with baritina, painted with matte oil, seated mixture, note, possible conductive treatments, conductive treatment, vinyl, cold welding, vertical section, male ear, female ear, wooden doors, bathroom detail housing, cistern and ta, generator set, general distribution plant, elevation, garden, patio
Raw text data extracted from CAD file:
| Language | Spanish |
| Drawing Type | Section |
| Category | Hospital & Health Centres |
| Additional Screenshots |
 |
| File Type | dwg |
| Materials | Aluminum, Concrete, Glass, Steel, Wood, Other |
| Measurement Units | Metric |
| Footprint Area | |
| Building Features | Garden / Park, Deck / Patio |
| Tags | autocad, CLINIC, details, DWG, health, health center, Hospital, medical center, plants, rural, section, sections |








