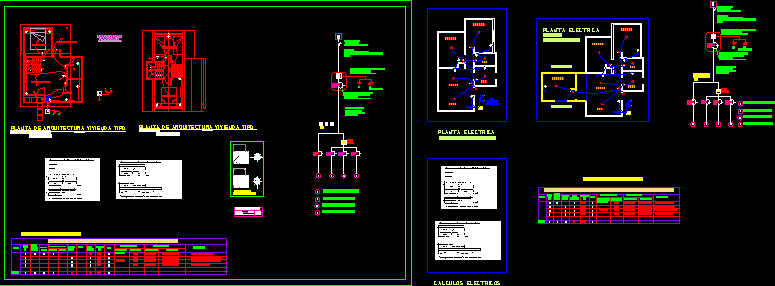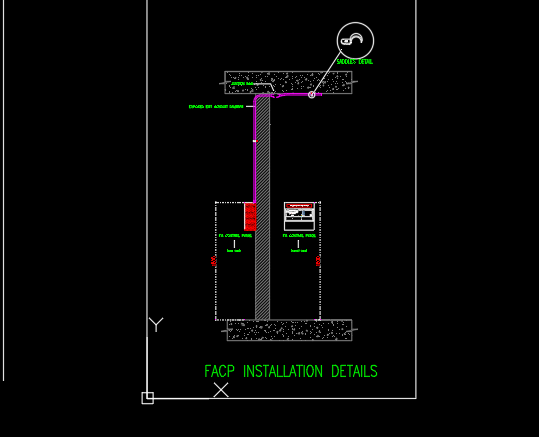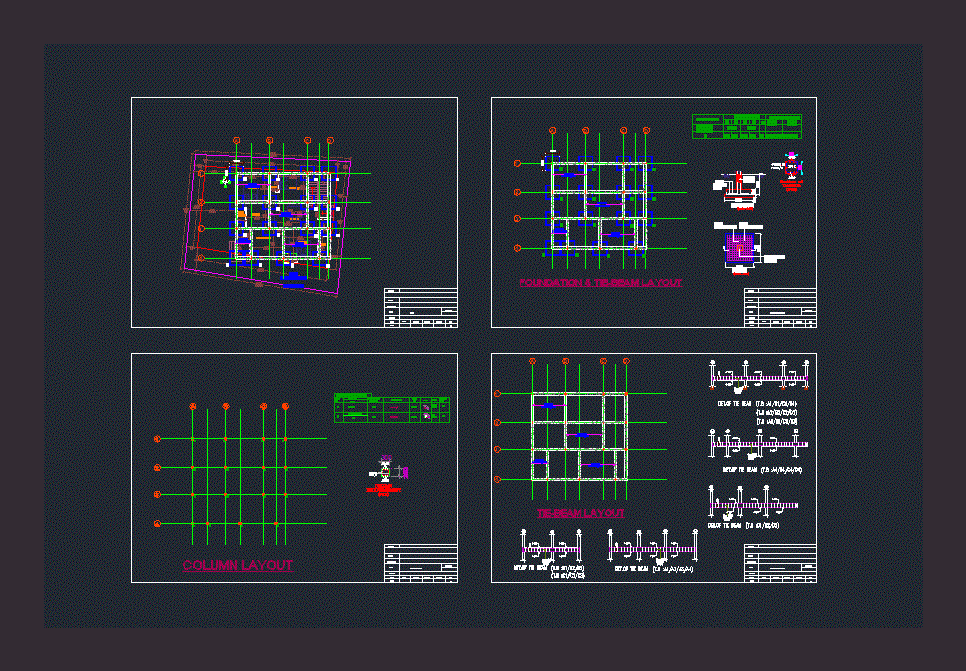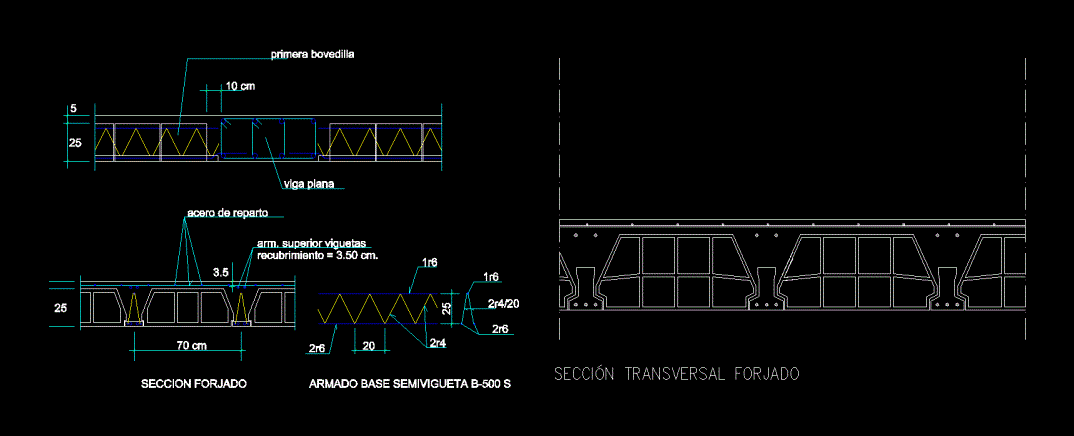Rural Electric Project DWG Full Project for AutoCAD

PROPOSED SOLUTION TO A HOME ELECTRICAL LOCATED IN A RURAL SECTOR THROUGH A GENERATOR
Drawing labels, details, and other text information extracted from the CAD file (Translated from Spanish):
lc, hearth, stabilized base, geotextile, projected hcv, projected, base solera, according to detail, line of closure, section has, without scale, extension, architecture plant housing type, wall of backing, patio covered service, kitchen, bathroom, be – dining room, tp, ts, weathering type, measurement equipment installed in, t. d. a., pd, exterior wall of the house, air, type, lighting circuit, circuit sockets, _________________________, _______________________, ______, lighting load box housing type, ____________, location, duct mm, channeling, circuit breaker, differential, protections, phase, potenc., centers, total, ench., t. d. a, total, fluorescent equipment, lamp., port., cto., lighting load type chart, summary table of loads, designation, total power, power, circuits, date, sketch location, installer, owner, drawing: lorenzo vivar estay, – quellón – chiloé -, location: population, electric interior lighting, installation project, inscription sec., inscription sec, loteo my house quellon, cristian e. miranda borquez, rep.leg .: luis uribe velasquez, i. municipality of quellon, the plum trees, v. taitao, austral vapor, v. lark, v. trinidad, steam tenglo, arrayanes, mañios, santos lincoman, municipal stadium, g. riveros, independence, brickwork, my house quellon, street galvarino riveros, prolongation street santos lincoman, kitchen plugs, laundry., tda, from junction, apply., possibilities, location, table of surfaces, kitchen, bathroom, living room, dining room, extension, power plant, note, lighting circuit, circuit plugs, plugs circuits, electrical calculations, lighting circuit, total, kitchen and bathroom plugs, dining and sleeping plugs, plugs extension, approval serviu, approval flat n, boss dept. technical, vb technical office, government of chile, ministry of housing and urban planning, flat paving, technical department, serviu region of the lakes, juan fernandez calderón, designer, departure, commune: quellón, loteo porvenir, amount, date:, lamina, draftsman, lorenzo vivar estay, detail ramp shot, projected concrete road, symbology, roadway projected adocreto, existing camera, projected path, pr point of reference, well of recognition, ramp for road, baden, street axis, low price, passage, low price, junction street, low, street, isometric, official line, front yard, wide passage, road, detail cul de sac , loteo d porvenir, passage axis, silty sand and gravel, silty gravel, soil, pit, section ab, available lot, green area, future housing, solera type a, concrete, detail, loteo my house
Raw text data extracted from CAD file:
| Language | Spanish |
| Drawing Type | Full Project |
| Category | Mechanical, Electrical & Plumbing (MEP) |
| Additional Screenshots |
 |
| File Type | dwg |
| Materials | Concrete, Other |
| Measurement Units | Metric |
| Footprint Area | |
| Building Features | Deck / Patio |
| Tags | autocad, DWG, einrichtungen, electric, electrical, electricity, facilities, full, gas, Generator, gesundheit, home, l'approvisionnement en eau, la sant, le gaz, located, machine room, maquinas, maschinenrauminstallations, Project, proposed, provision, rural, sector, solution, wasser bestimmung, water |








