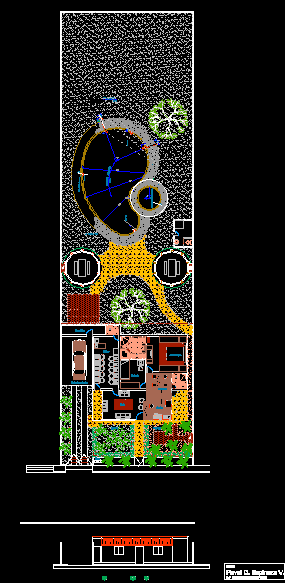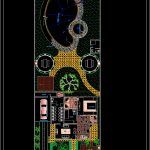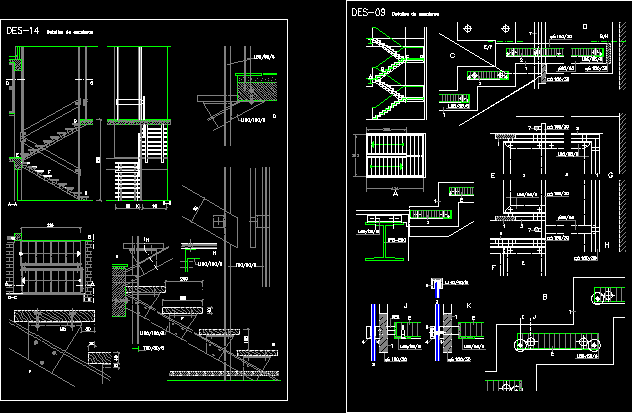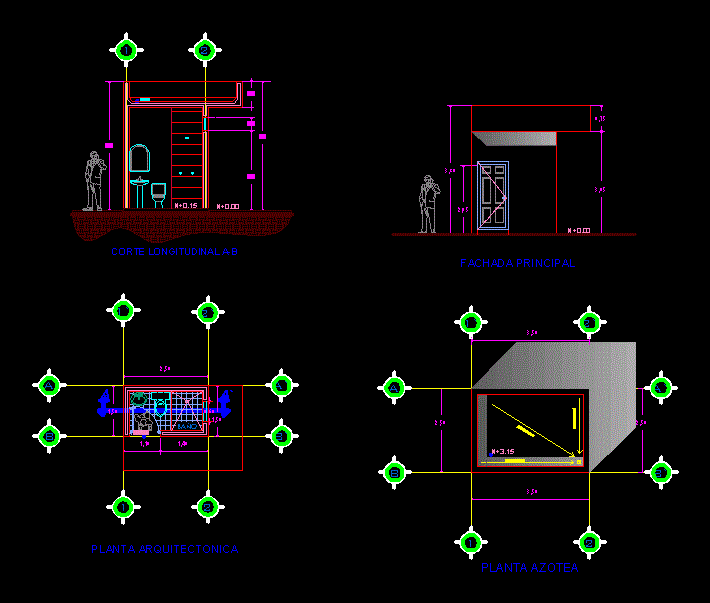Rural Enlarged Home DWG Block for AutoCAD
ADVERTISEMENT

ADVERTISEMENT
Landscape architectonic plant – Enlarged plant of a house located at village in Cojedes state – Modern design with little reestructuring from the original plant – Located in Venezuela Years 1960
Drawing labels, details, and other text information extracted from the CAD file (Translated from Spanish):
freak, stone floor, jumps, n.p.f, children’s pool, plant, n.f.p, n.p.t, n.p.t, n.f.p, n.f.p, pool, Adults, n.f.p, see staircase detail, freak, vr, freak, vr, cyber, Deposit, parking lot, living room, study, dinning room, fourth ppal., kitchen, cleanliness, garden, terrace, drawing:, pavel d. espinoza v., tel .:
Raw text data extracted from CAD file:
| Language | Spanish |
| Drawing Type | Block |
| Category | City Plans |
| Additional Screenshots |
 |
| File Type | dwg |
| Materials | |
| Measurement Units | |
| Footprint Area | |
| Building Features | Pool, Car Parking Lot, Garden / Park |
| Tags | architectonic, autocad, beabsicht, block, borough level, DWG, home, house, landscape, located, plant, political map, politische landkarte, proposed urban, road design, rural, stadtplanung, state, straßenplanung, urban design, urban plan, village, zoning |








