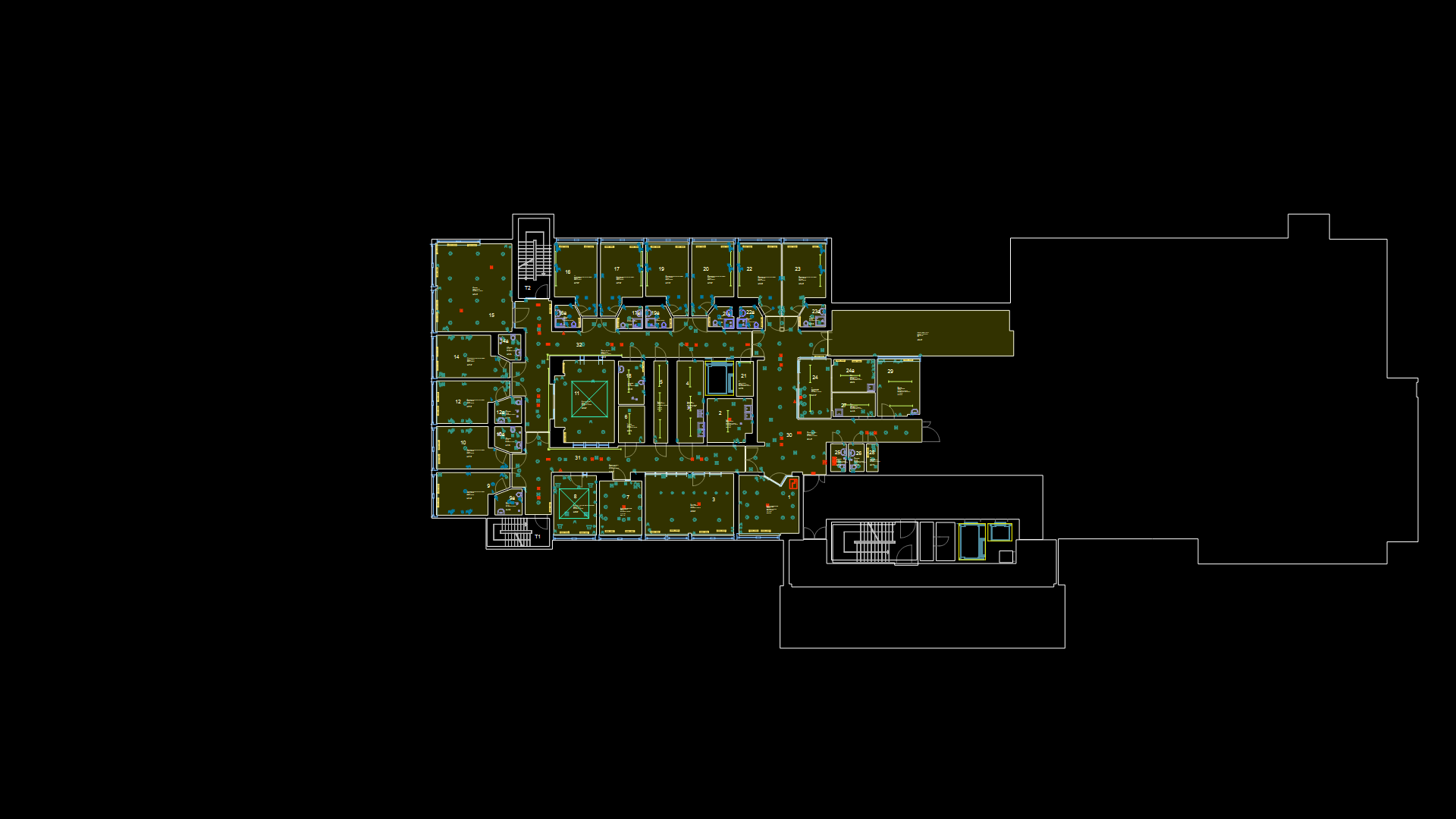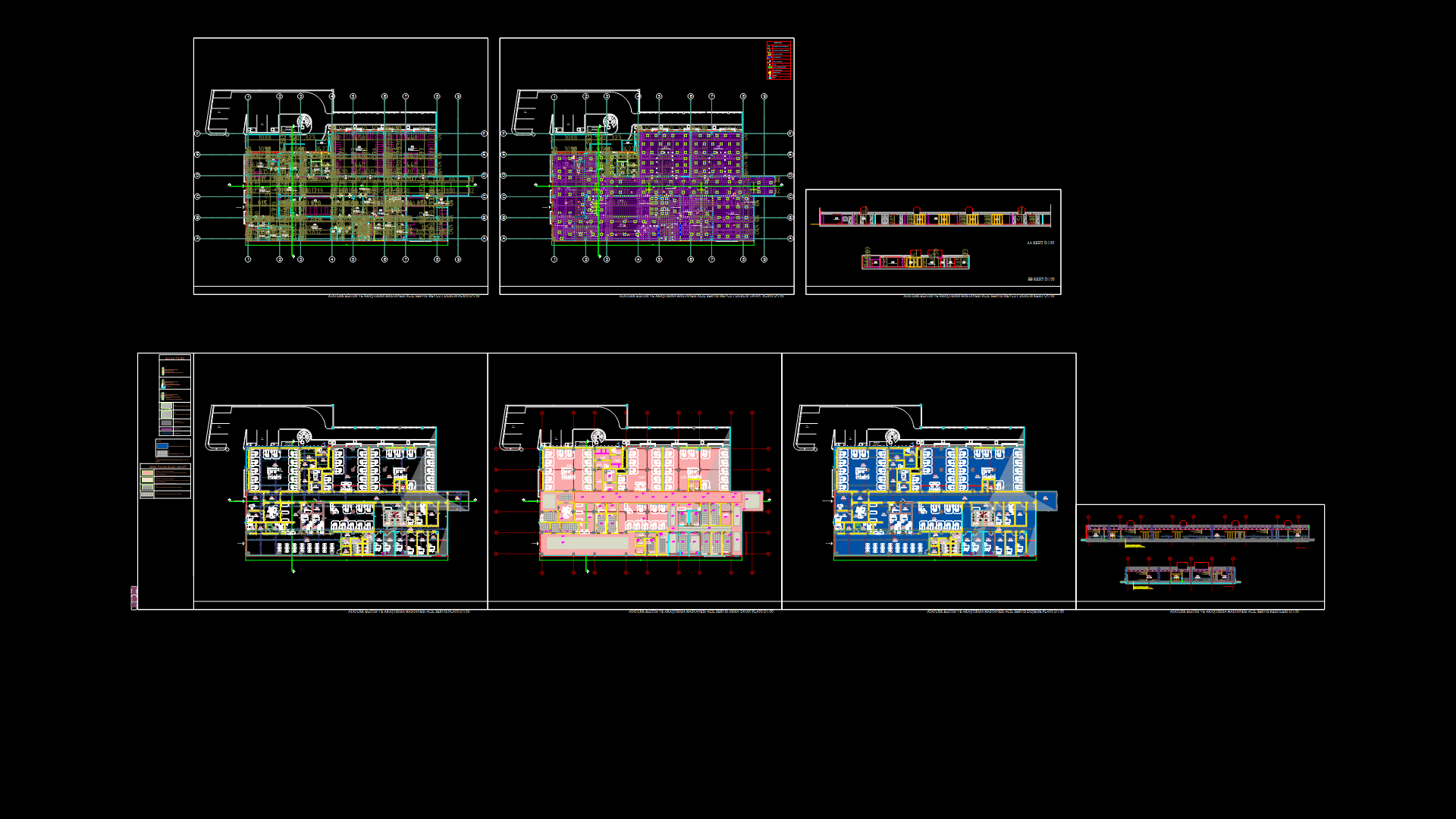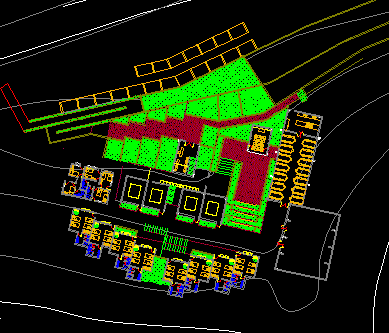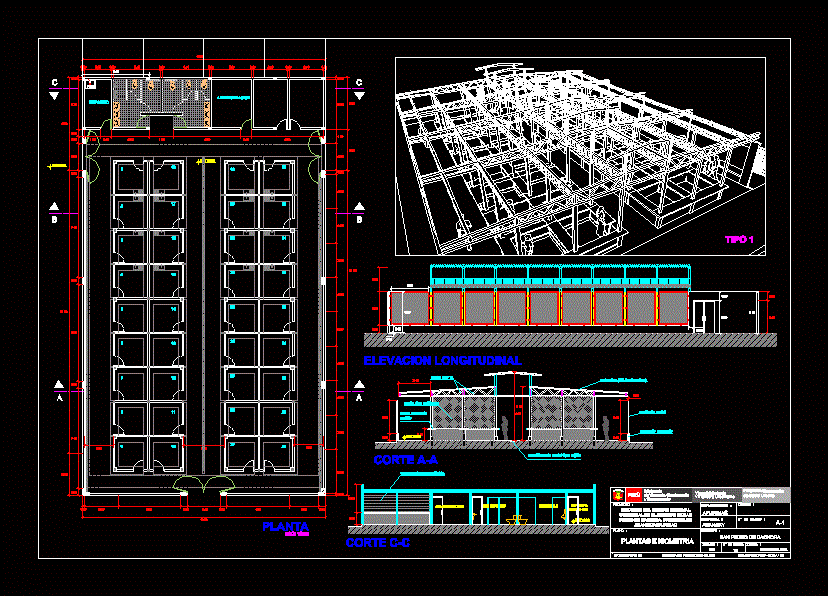Rural Habitat Center, Peru Ministry Of Housing DWG Full Project for AutoCAD

Project promoted by the Peruvian Ministry of Housing Communities with the construction of three modules properly implemented training for the residents as well residence trainers.
Drawing labels, details, and other text information extracted from the CAD file (Translated from Spanish):
amie, nto, ane, construction, ivienda, ministry, urbanism, housing and, vice-ministry of, date :, plane :, lamina:, drawn by contractor :, project :, scale :, indicated, place :, structures, steels in beams , – details -, the indicated, covers – tijerales, wooden – details, cc pucacocha, district of andamarca ,, concepcion province, junin department, lower., covered will undergo hydraulic testing. they will be filled with water after, they have produced leaks., route with concrete, parking should be protected with concrete at least, del rne, facilities, communication, foundations, biodigester detail and, sanitary, – drain -, – water -, percolation ditch, alf, concrete shelf, made on site, room, electric, threaded or simple pressure., covers will be subjected to hydraulic testing. with the help of a manual pump, composed of chlorine of known percentage and of such concentration that chemical agent used., mts. among themselves except for another indication., universal unions., rto. see box, armors …………………………………. should not be welded., zapataz and foundation run monolithically., stripped, l cm, d cm, anchor, abutment, overlap, steel:, bars with blowtorch or welded splices., concrete:, columns, beams, lightened, steel, wood :, coatings :, masonry: solid, machine-made, lift the wall, for the anchoring of the columns in, rope, or conduits. these will be located in special ducts, or false columns. except for the express indication of the inspector, ground strength :, technical specifications, type, bxt, shape, floor beam frame, or work supervisor., drain, check box, detail check box, detail percolation trench, inspection cover, biodigester, pre-manufactured, distribution box, valve for sludge extraction, sludge well, inspection cover, a-a cut, pvc pipe, ditches, percolation, reinforced concrete, b – b cut, dd cut, pipe joint, without ring, paper or straw without waterproofing, original ground, considerations, detail of perforated pipes, distribution box plant, symbol, description, legend, reduction, elevation, simple grife, detail of urinal, section, detail toilet, low tank, ceramic coating, vitrified ceramics, mirror, and paint, tarrajeo, soap dish, towel rack, paper, installation detail, laundry, det. drain, water, electric, architecture, instal. sanitary, ups, s.h. m., ss.hh., pantry, communal courtyard, s.h.-v., dorm., office, entrance hall, topic, kitchen, multiple room, switch, system. data, ventilation, hat, finished wall, ceiling level or, hat detail ventilation, pvc tube, wound to, tube., wall, tube pvc, concrete, plant, detail inst. tub., s.h. h., see: profile, longitudinal, well, mud, ditch, projecting elevated tank, housing, distribution pipe, collar, trm, detail derivation pipe distribution, detail derivation viveda, nut male thread, detail union pipe sections, hose, ditch detail, on agricultural land., hurtful, if necessary, excavated below grade, same excavation, free of stones, layered, excavated., single and double unipolar switch, meter, circuit in conductor embedded in the ceiling or wall, general board, legend, snpt, height, output for wall artifact, circuit with point to ground in conductor embedded in the floor, number of conductors, box, distribution, sub-boards , feeders, npt, location detail of, description, materials, ref, systems., conductors :, pipes :, boxes :, switches, ,, receptacles :, illuminating :, panels :, ground system :, interior luminaires, luminaire patio and, front is, the general board will be of steel plate of the type to embed. with thermo-magnetic switches, the wall connections to the boards and boxes, the conductors will be embedded in pvc-p tubes, notes: for the laying of the aerial network, reel-type insulators, brady-tape fixing accessories, buckles will be used. , comment:, distribution board, earth well, earth, well, sc, sf, sl, sm, se, sk, sg, sb, sd, detail a, type ab copper connector, copper type pressure connector ab, sifted and compacted soil, dose of prat-gel or thor-gel solution, the grounding system is born in the general board to distribution board, reaching the garden., detail of well to ground, unipolar , thermomagnetic, switch, bipolar, comes ss power d.d. e.e., p.t., t g, reserve, electric mount, kw-h, alim. goes per floor, installed load, demand factor, maximum demand, total, maximum demand :, supply :, voltage :, monofasical, rush, dealer, electric water heater, main network, arrives from the, gate valve, straight tee, plant Elevated tank
Raw text data extracted from CAD file:
| Language | Spanish |
| Drawing Type | Full Project |
| Category | Hospital & Health Centres |
| Additional Screenshots |
 |
| File Type | dwg |
| Materials | Concrete, Masonry, Plastic, Steel, Wood, Other |
| Measurement Units | Metric |
| Footprint Area | |
| Building Features | Garden / Park, Deck / Patio, Parking |
| Tags | abrigo, autocad, center, communities, construction, DWG, full, geriatric, Housing, ministry, modules, PERU, peruvian, Project, properly, residence, rural, shelter |








