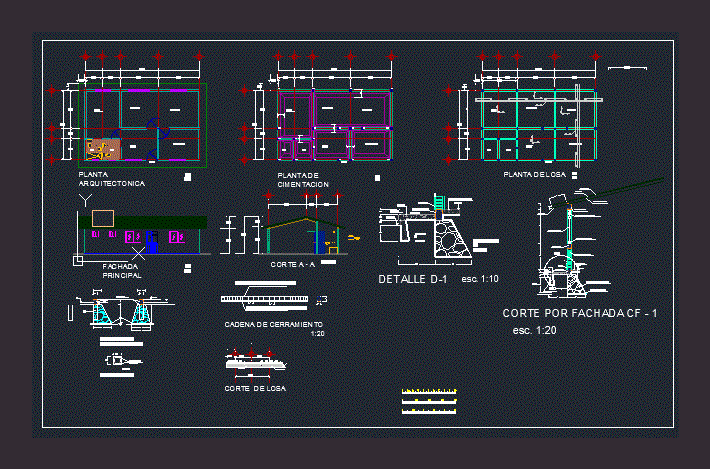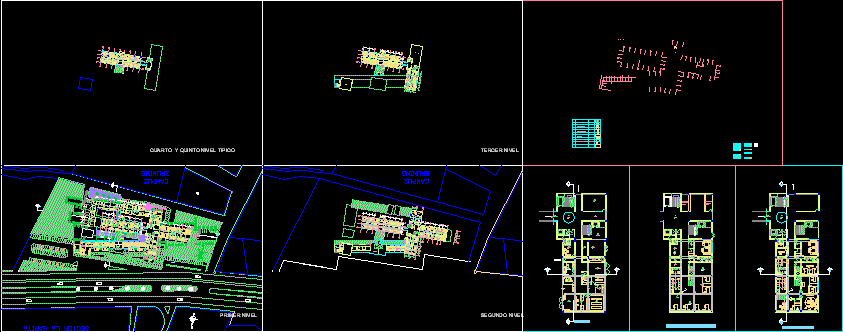Rural Health Center DWG Detail for AutoCAD
ADVERTISEMENT

ADVERTISEMENT
Plants – Cortes – Details
Drawing labels, details, and other text information extracted from the CAD file (Translated from Spanish):
medical room, clinic, healing, observations, waiting room, bathroom, access, architectural floor, foundation plant, slab floor, main facade, cut a – a, stone foundation, flattened, apparent zozo, sidewalk, garrison concrete, cures, concrete template, intermediate chain, annealed red partition wall, enclosure chain, reinforced concrete slab, brickwork, waterproofing, castle anchor, template, castle type, slab cutting, canes, low straights, swings
Raw text data extracted from CAD file:
| Language | Spanish |
| Drawing Type | Detail |
| Category | Hospital & Health Centres |
| Additional Screenshots |
 |
| File Type | dwg |
| Materials | Concrete, Other |
| Measurement Units | Metric |
| Footprint Area | |
| Building Features | |
| Tags | autocad, center, CLINIC, cortes, DETAIL, details, DWG, health, health center, Hospital, medical center, plants, rural |








