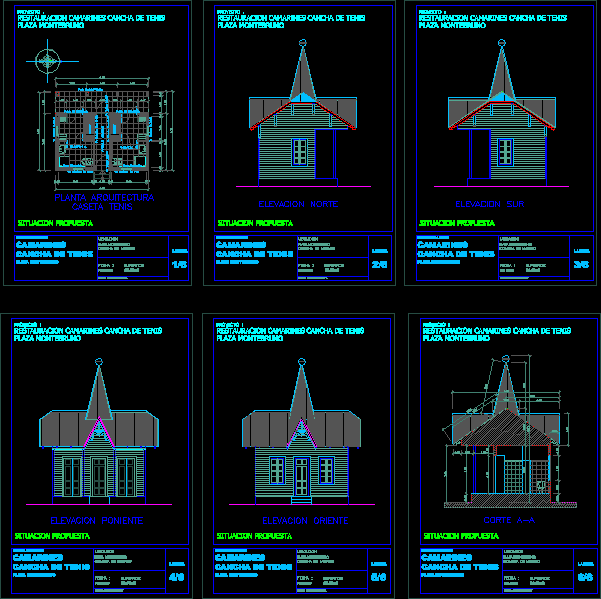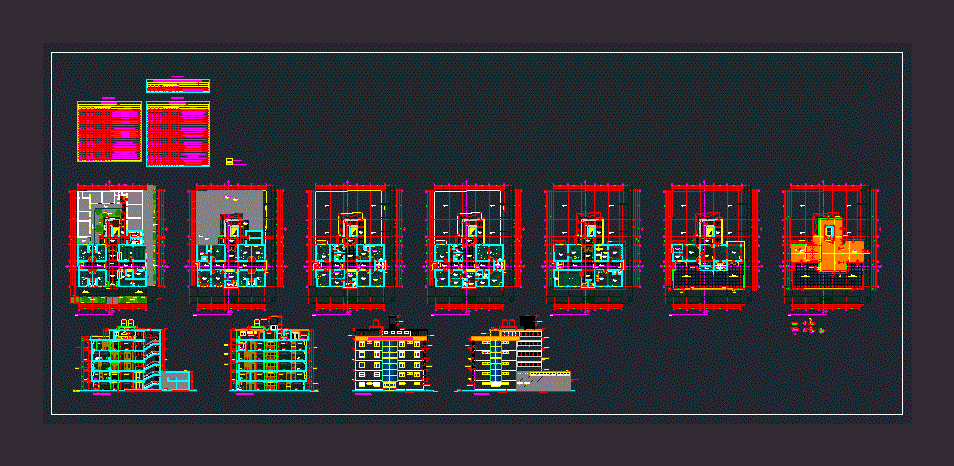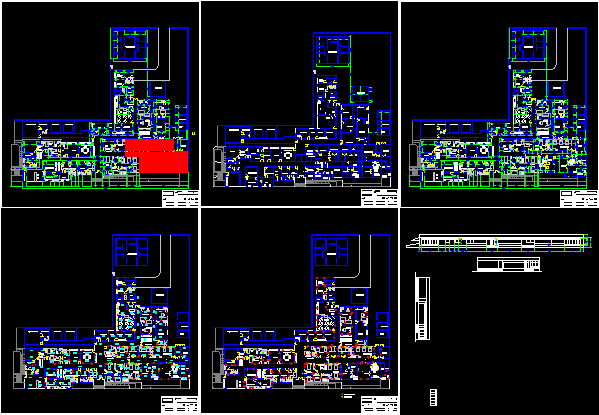Rural Hospital 2D DWG Full Project For AutoCAD
ADVERTISEMENT
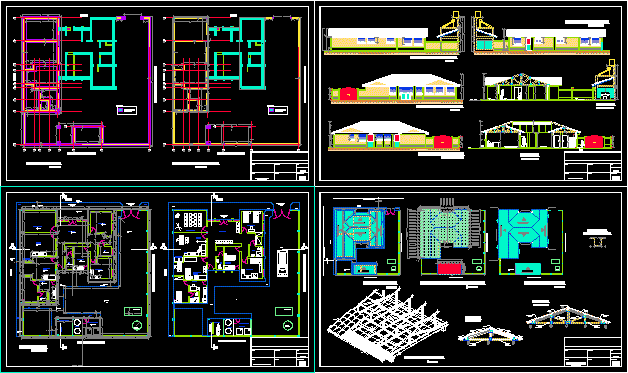
ADVERTISEMENT
A CAD drawing of a rural hospital with 2 floor plans, foundation plan, 4 elevations, 2 cross sections and detailed roof framing.
| Language | Spanish |
| Drawing Type | Full Project |
| Category | Hospital & Health Centres |
| Additional Screenshots |
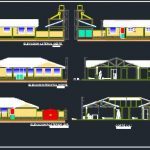 |
| File Type | dwg |
| Materials | Concrete, Masonry, Other |
| Measurement Units | Metric |
| Footprint Area | 50 - 149 m² (538.2 - 1603.8 ft²) |
| Building Features | |
| Tags | 2d, autocad, CLINIC, details, DWG, elevations, health, health center, Hospital, medical center, rural, section, sections |



