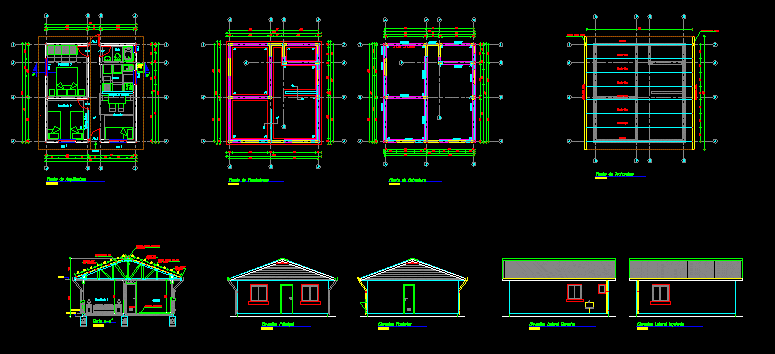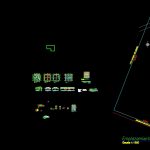Rural Housing 45m2 DWG Full Project for AutoCAD

Rural Housing Complet Project 45m2
Drawing labels, details, and other text information extracted from the CAD file (Translated from Spanish):
architect, owner, scale :, content :, address :, commune :, date :, role of appraisal:, location sketch, surface to build :, lamina :, the indicated, signatures, works management, contractor, foundations plant , structure, type details, truss, detail fronton, detail scantillon., way the queñe, calpun, paraguay, hualañe, licanten, rapilermo, the trench, huenchullami, huaquen, limavida, tabunco, the shore, curepto, closet, dining room, pta ., bathroom, kitchen, access, laundry outside, foundation, exterior thermal stucco, truss according to detail, lowering galvanized, axis, protection against moisture or impregnated wood, radier, masonry wall, overflow, ladder acma, the ladder must be anchored, to the pillar in all its section, note:, reinforced concrete pillar, reinforced concrete chain, fiscal brick, foundation, embossed, truss according to detail, felt paper, tar or igol dense, built-in waterproof, structure, ventilation grid, waterfront, site, line a building official, interior thermal stucco, round, lattice, truss type, according to detail, standard wave cover, typical splicing, impregnated, intermediate, anchored to chain, wood partition, wooden partition, rainwater descent, rainwater channel, line closing official, lot b, public road to limavida, public road to constantue, table surfaces, sup.total housing, detail doors and windows, impregnated, intermediate, detail truss type, ceramic flooring, impregnated, standard wave, cut to -a ‘, type truss, fronton, type fronton detail, sup.total magnification, projected, left lateral elevation, right lateral elevation, posterior elevation, main elevation, cerch anchorage detail, endientado detail and acma ladder anchorage, b-b’ cut , interior partition detail, cad. foundation, detail of foundations, detail water descent, rain, scantillon, det.viga, detail a, roofing plant, structure plant, foundations plant, architecture plant, name rut:, architecture plant, roofing, elevations, det., doors and window, cut a-a ‘, top box, location.
Raw text data extracted from CAD file:
| Language | Spanish |
| Drawing Type | Full Project |
| Category | House |
| Additional Screenshots |
 |
| File Type | dwg |
| Materials | Concrete, Masonry, Wood, Other |
| Measurement Units | Metric |
| Footprint Area | |
| Building Features | |
| Tags | apartamento, apartment, appartement, aufenthalt, autocad, casa, chalet, complet, dwelling unit, DWG, full, haus, house, Housing, logement, maison, Project, residên, residence, rural, unidade de moradia, villa, wohnung, wohnung einheit |








