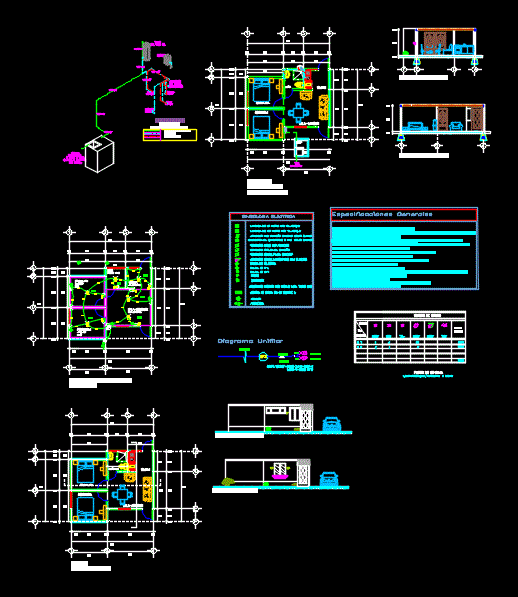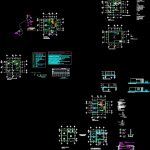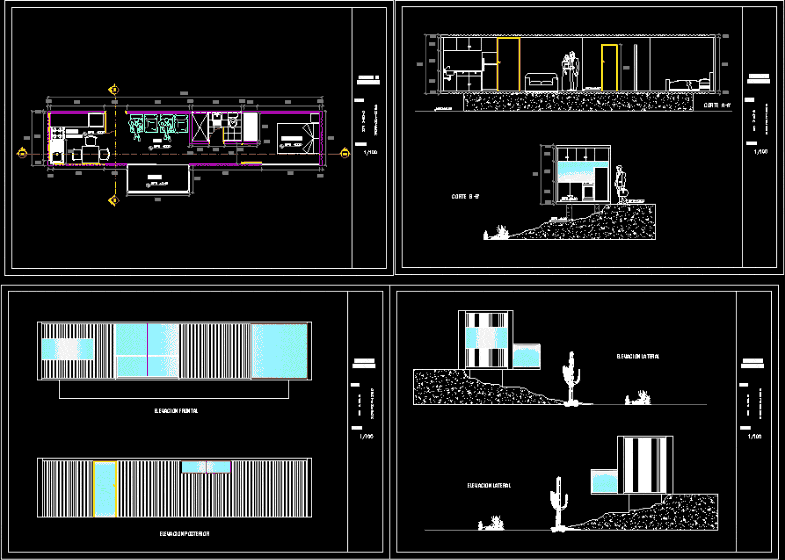Rural Housing DWG Block for AutoCAD
ADVERTISEMENT

ADVERTISEMENT
Rural housing 40 m2 building electrical drawings; health; Hydraulic; courts; facades and architectural plants
Drawing labels, details, and other text information extracted from the CAD file (Translated from Spanish):
sky, kitchen, bathroom, living room, bedroom, architectural floor, foundation plant and sanitary facilities, stone abutting adjacent foundation, with poor concrete, template, intermediate stone foundation braza., with concrete, reinforcing plant of slab
Raw text data extracted from CAD file:
| Language | Spanish |
| Drawing Type | Block |
| Category | House |
| Additional Screenshots |
 |
| File Type | dwg |
| Materials | Concrete, Other |
| Measurement Units | Metric |
| Footprint Area | |
| Building Features | |
| Tags | apartamento, apartment, appartement, architectural, aufenthalt, autocad, block, building, casa, chalet, courts, drawings, dwelling unit, DWG, electrical, facades, haus, health, house, Housing, hydraulic, logement, maison, residên, residence, rural, unidade de moradia, villa, wohnung, wohnung einheit |








