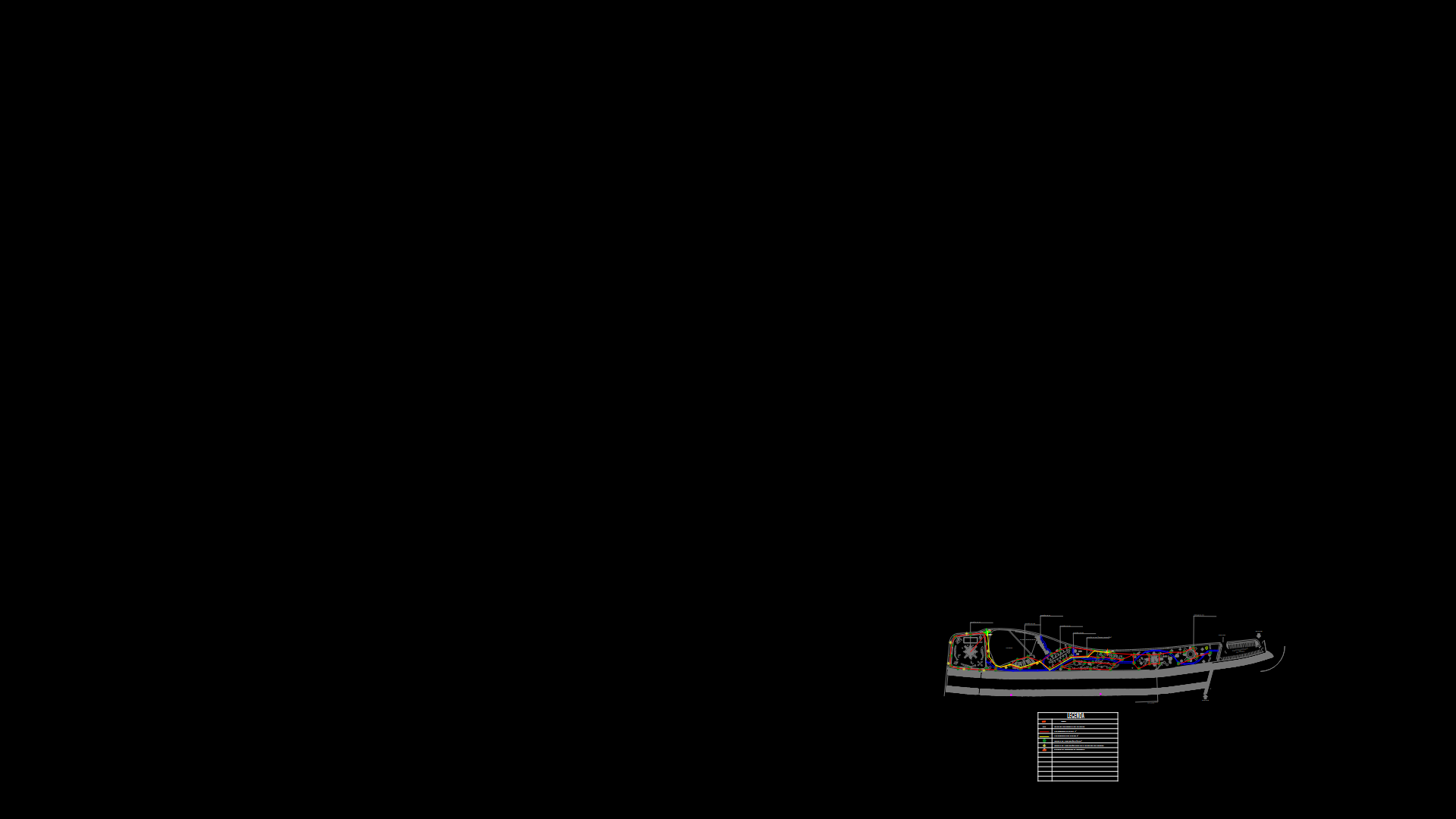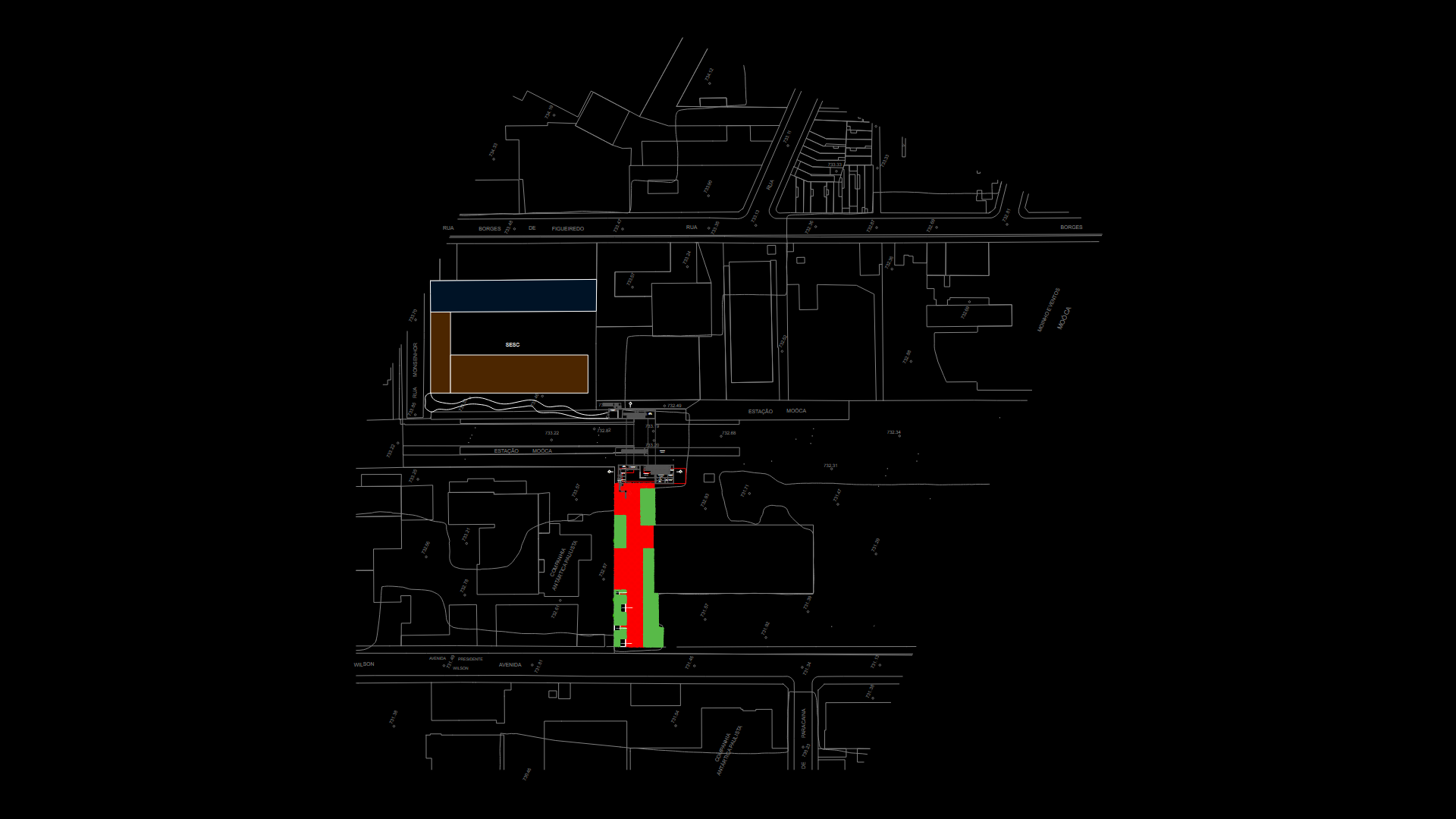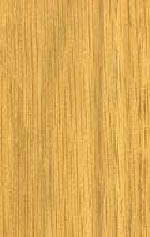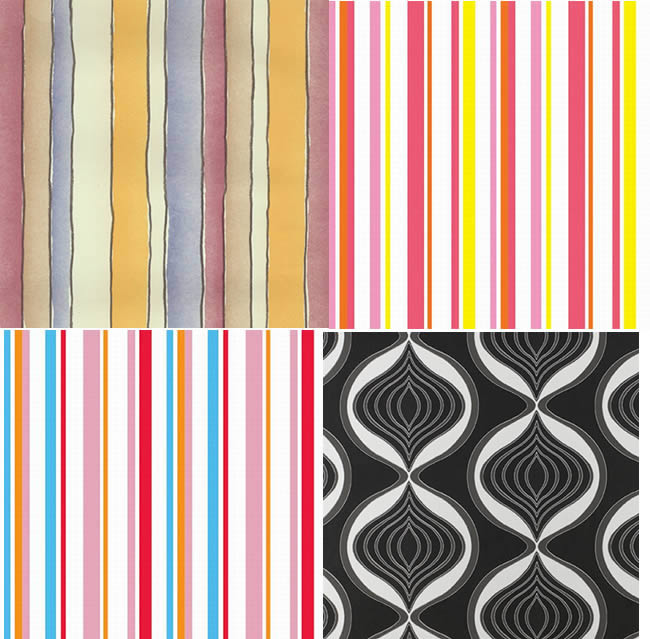Rural Housing DWG Full Project for AutoCAD

RURAL HOUSING. This project is developed in AutoCAD; It is a thesis project final shekel; bioclimatica rural housing; with adobe walls; wooden floor; double glazed windows and a passive solar collector attached to the housing; developed for the highlands of southern Peru at 4800 meters.
Drawing labels, details, and other text information extracted from the CAD file (Translated from Spanish):
glass block, —, glass blocks, light well, hall, lift door, parking, kitchen, service patio, bar, bathroom, master bedroom, cl., dining room, interior garden, living room, first floor , second floor, patio, service, kitchenet, sh, third, fourth and fifth floor, duct, terrace, roof, bedroom, ss.hh, tendal, males, sshh, ladies, closet, pool, living room, location: , thesis, project, sheet :, author :, date, scale, sheet, notes :, ladder gutierrez yossip abimael, diagnosis of high Andean dwellings, walls: has stone walls and adobe floor: the compacted earth floor, brick floor and stone included in the roof patio: the roof is of calamine door: the doorway is narrow and has metal doors window: it has a window, epau, professional school of architecture and urbanism, national university of the altiplano, a, types of housing, department: puno province: lampa district: santa lucia community: choroma plot: tisnawaraya altitude: latitude: length :, patio, viewnumber, sheetnumber, concrete shelf, made in work, npt, office of architecture and constructions – unit of studies and projects, national university of the altiplano, ups contrazócalo of vinyl, maderba application, boards with postformed edges, furniture in general in MDF, pass door with piano hinge and, pin lock on the inside, folding top board, wall, vinyl countertop, top board, bottom board , cable pass, pvc printer paper, pass groove projection, pvc cables, pass projection, typical shooter, reinforced interior, silenced and insulated with phenolic cardboard hexagonal cell plate, filling the entire interior of the door and glued to the covers of each side of the door, intumescent wrap strip tape, inner, outer, visor in cut, intumescent tape wrap strip, knob to amb the sides of the door, used as a handle and lock, variable, or ceramic, finished frieze, raw wall, flat number, title, civ :, electrical installations, sanitary installations, observations, special installations, mechanical installations, Bolivarian Republic of Venezuela carúpano – edo sucre – municipality bermúdez – pquia. sta. catalina, structure, esc.:, prop.:, architecture :, date :, north, pt., plywood, warehouse, corridor, kitchen, storage, ss-hh, sacred place, alpaca corral, sidewalk, plant distribution, community: orduña, plot: yana qaqa distr: santa lucia, prov: lampa, department: puno, sections, designer, nro, section a-a ‘, section b-b’, doors, windows, channel support, section x-x ‘, section c-c’, details, bathroom floor, distribution plant, plaster covering, solar collector, wall covered with improved earth, wooden door agiuano, wooden door aguano, toilet top piece white color, lavatory line top piece with white pedestal, individual urinal type cadet or similar, vanity box first level, type, width, height, alfeizer, quantity, material, glass, location, plywood counterplate with interior insulation, kitchen – bedroom, wood, warehouse – warehouse, metal, access ss-hh, main entrance, isolated metal, access solar ector, calamine, corral access, wooden window, double vidio wooden window, dommitorios, see cc cut, passive solar collector, translucent glass for solar collector, cc cut, floor finished with pebble, floor finished with cobblestone, canal for rainwater, sardinel, chimney, cattle access, main access, roof projection, see detail cc, passive solar coelctor, roof projection, warehouse, fireplace, matt finish, air mattress, wooden dowel, wooden frame aguano , glass separator in wood, exterior wall tarrajeo, detail windows, gutter, clamp detail, detail gutter, note: the clamps should be, placed in each truss, main elevation, section aa, right elevation, left elevation, rear elevation, level of natural terrain, knob veneer, plaster coating, dowel, hinge, wall, hinge axis, detail doors, section bb, corral, window of wood aguano and simple glass, abutments, pro beam erecting, double-glazed wooden window and simple glass, beam projection, beam concrete collarin, double single glazing, floor finished in pebble with sand cement mortar, ridge, adobe wall with internal plaster, beam collarin reinforced concrete, geogrid, buttress, improved kitchen, board, concrete floor beam, ridge with ichu and mud, elevations, main elevation
Raw text data extracted from CAD file:
| Language | Spanish |
| Drawing Type | Full Project |
| Category | Parks & Landscaping |
| Additional Screenshots | |
| File Type | dwg |
| Materials | Concrete, Glass, Wood, Other |
| Measurement Units | Metric |
| Footprint Area | |
| Building Features | Garden / Park, Pool, Fireplace, Deck / Patio, Parking |
| Tags | adobe, autocad, bioclimatic, bioclimatica, bioclimatique, bioklimatischen, developed, durable, DWG, final, full, Housing, la durabilité, nachhaltig, nachhaltigkeit, Project, rural, sustainability, sustainable, sustentabilidade, sustentável, thesis |








